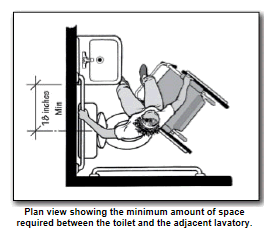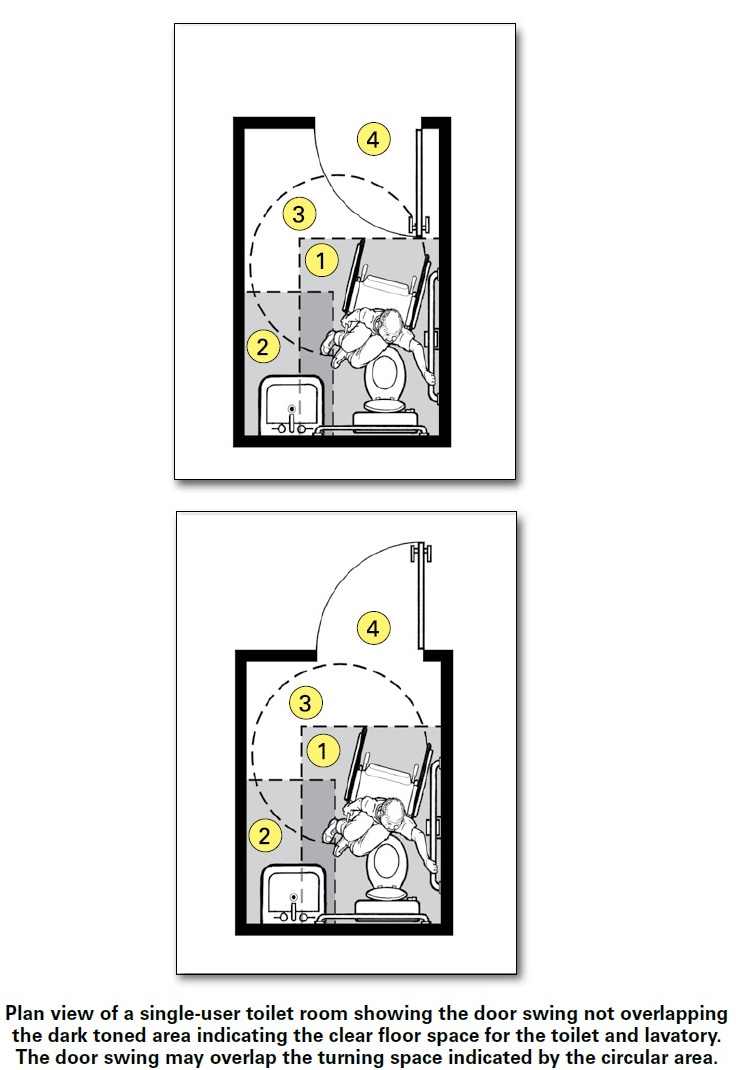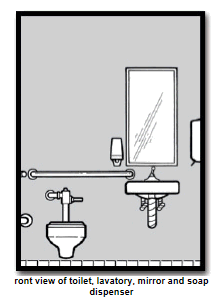M. Single-User or “Family” Toilet Room
In many schools and large facilities where emergency shelters are often located, single-user toilet rooms may be provided for staff. In those facilities built or altered since the ADA went into effect, single-user toilet rooms should have accessible features that could be useful during shelter operation. These features include an accessible entrance and turning and maneuvering spaces. These rooms should also have been built to allow grab bars, accessible controls, and accessible hardware to be easily installed.
As part of the planning for operating an emergency shelter, facilities operators should consider using an available staff toilet room, if provided, as a single-user or “family” toilet room. When provided in addition to large accessible toilet rooms, this type of facility permits a person with a disability to receive assistance from a person of the opposite sex.
M1. If a sign is provided at the toilet room entrance (e.g. Men, Women, Boys, Girls, etc.), is a sign with raised characters and Braille mounted on the wall adjacent to the latch side of the door and centered 60 inches above the floor? [ADA Standards § 4.1.3(16)(a)]
Yes
No
If No, install a sign with raised characters and Braille on the wall adjacent to the latch side of the door and centered 60 inches above the floor and leave the existing sign in place on the door if removing it will damage the door.
Note: an additional sign may be mounted on the toilet room door but this cannot be considered to be the accessible sign which must be mounted on the wall adjacent to the latch side of the door.
M2. Does the door to the toilet room provide at least 32 inches clear passage width when the door is open 90 degrees? [ADA Standards § 4.13.5]
Yes
No
M3. Is the hardware (e.g., lever, pull, etc.) usable with one hand without tight grasping, pinching, or twisting of the wrist? [ADA Standards § 4.13.9]
Yes
No
If No, add new accessible hardware or adapt/replace hardware.
M4. On the latch, pull side of the door, is there at least 18 inches clearance provided if the door is not automatic or power operated? [ADA Standards § 4.13.6; Fig. 25]
Yes
No
M5. If there is a raised threshold, is it no higher than 3/4 inch at the door and beveled on both sides? [ADA Standards §§ 4.1.6(3)(d)(ii); 4.13.8]
Yes
No
If No, replace threshold with one with beveled sides or add a sloped insert.
M6. Inside the room is there an area for a person who uses a wheelchair to turn around - either a 60-inch diameter circle or a “T”-shaped turn area? [ADA Standards §§ 4.22.3; 4.2.3]
Yes
No
M7. If the door swings into the room, does the door swing not overlap the required clear floor space for the toilet or lavatory? [ADA Standards §§ 4.22.2; 4.2.4.1]
Yes
No
Note: In the figure below the clear floor space for the toilet extends at least 66 inches from the back wall.

M8. Is there at least 18 inches between the center of the toilet and the side of the adjacent lavatory? [ADA Standards § 4.16.2; Fig. 28]
Yes
No
M9. Does the lavatory have at least a 29-inch-high clearance under the front edge and the top of the rim no more than 34 inches above the floor? [ADA Standards § 4.19.2]
Yes
No

Notes:
1. 48-inch minimum by 66-inch minimum clear floor space for toilet
2. 48-inch minimum by 30-inch minimum clear floor space for lavatory
3. 60-inch minimum turning space
4. door swing
M10. Are the drain and hot water pipes for the lavatory insulated or otherwise configured to protect against contact? [ADA Standards § 4.19.4]
Yes
No
M11. Does that lavatory have controls that operate easily with one hand, without tight grasping, pinching, or twisting of the wrist? [ADA Standards § 4.19.5]
Yes
No
M12. If a mirror is provided, is the bottom of the reflecting surface no higher than 40 inches above the floor or is a full length mirror provided? [ADA Standards § 4.19.6]
Yes
No
M13. For each type of dispenser, receptacle, or equipment, is there clear floor space at least 30 inches wide x 48 inches long adjacent to the control or dispenser (positioned either parallel to the control or dispenser or in front of it)? [ADA Standards §§ 4.23.7; 4.27.2; 4.2.5 and Fig. 5; 4.2.6 and Fig. 6]
Yes
No

M14. Is the operating control (switch, lever, button, or pull) for each type of dispenser or built-in equipment no higher than 54 inches above the floor (if there is clear floor space for a parallel approach) or 48 inches (if there is clear floor space for a front approach)? [ADA Standards §§ 4.23.7; 4.27.3; 4.2.5 and Fig. 5; 4.2.6 and Fig. 6]
Yes
No
M15. Are all built-in dispensers, receptacles, or equipment mounted so the front does not extend more than 4 inches from the wall if the bottom edge is between 27 inches and 80 inches above the floor? [ADA Standards §§ 4.23.7; 4.27; 4.4.1; Fig. 8]
Yes
No
M16. Is the centerline of the toilet 18 inches from the adjacent side wall? [ADA Standards §§ 4.16.2; 4.17.3]
Yes
No
M17. Is the top of the toilet seat 17 to 19 inches above the floor? [ADA Standards § 4.16.3]
Yes
No
M18. Is the flush valve located on the side adjacent to the lavatory? [ADA Standards § 4.16.5]
Yes
No
M19. Is a horizontal grab bar at least 40 inches long securely mounted on the adjacent side wall 33 to 36 inches above the floor with one end no more than 12 inches from the back wall? [ADA Standards §§ 4.16.4; 4.17.6]
Yes
No
M20. Is there a horizontal grab bar at least 36 inches long securely mounted behind the toilet 33 to 36 inches above the floor with one end no more than 6 inches from the side wall? [ADA Standards §§ 4.16.4; 4.17.6]
Yes
No
M21. If a coat hook is provided, is it mounted no higher than 54 inches above the floor for a side approach or 48 inches above the floor for a front approach? [ADA Standards § 4.25.3]
Yes
No

User Comments/Questions
Add Comment/Question