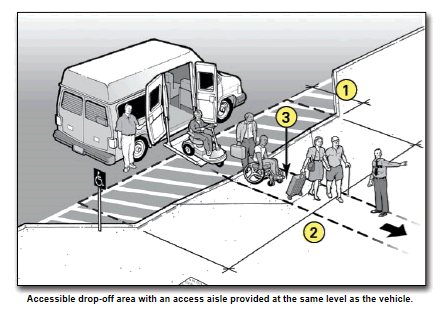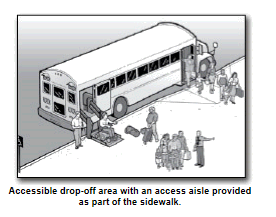A. Passenger Drop-Off Areas
During an evacuation the most efficient method of transporting people to shelters likely will include using vans and buses. Accessible buses and vans with wheelchair lifts will be needed to transport people who use wheelchairs, scooters, or other mobility aids. When they arrive at the shelter, an accessible drop-off area (also known as a passenger loading zone) is needed for people using mobility aids to get off of the bus or van and proceed to the shelter's accessible entrance.
An accessible drop-off area must have a level access aisle that is adjacent and parallel to the vehicle space. Where a curb separates the vehicle space from the access aisle or the access aisle from an accessible route, a curb ramp must be provided so people with mobility disabilities can get to the accessible route leading to the accessible entrance of the shelter.

Notes
1. Access aisle depth is at least 5 feet.
2. Access aisle length is at least 20 feet. 3. [sic]
3. Curb ramp connects the access aisle for the accessible drop-off area (which is at the level of the parking lot) to the accessible route to the accessible entrance of the shelter.
The access aisle may be at the parking-lot level or at sidewalk level. If the access aisle is at the parking-lot level, the curb ramp is provided between the access aisle and the sidewalk. If it is at the sidewalk level, an adjacent curb ramp is provided between the street and the sidewalk.

A1. Is a relatively level (1:50 or 2% maximum slope in all directions) access aisle provided adjacent and parallel to the side of the vehicle pull-up area? [ADA Standards § 4.6.6]
Yes
No
If No, look for another relatively level location that is on an accessible route to the accessible shelter entrance that could be used.
A2. Is the vehicle pull-up area relatively level (1:50 or 2% maximum slope in all directions)?
Yes
No
A3. Is the area for the access aisle at least 5-feet wide and 20-feet long? [ADA Standards § 4.6.6].
Yes
No
Note: Unlike at an accessible parking space, the surface for the access aisle of an accessible passenger drop-off area does not have to be marked or striped.
A4. Is there vertical clearance of at least 114 inches (9 feet 6 inches) from the site entrance to the vehicle pull-up area, the access aisle, and along the vehicle route to the exit? [ADA Standards § 4.6.5]
Yes
No
A5. Is a curb ramp provided between the vehicle pull up area and the access aisle (see above) or the access aisle and the accessible route to the
accessible entrance? [ADA Standards § 4.6.6]
Yes
No
If No, is there another area with a curb ramp and on an accessible route that could serve as the drop-off area?
If there is no curb ramp near the drop-off area, can a temporary ramp be used to connect the drop-off area access aisle to the accessible route to the accessible shelter entrance?
A6. If a curb ramp is provided, is the running slope of the ramp surface (not counting the side flares) no more than 1:12 or 8.33% [ADA Standards § 4.7.2]
Yes
No
A7. Is the width of the curb ramp surface at least 36 inches (not counting the side flares)? [ADA Standards § 4.7.3]
Yes
No
A8. Does an accessible route connect the curb ramp to the shelter’s accessible entrance? [ADA Standards § 4.1.2(1)]
Yes
No

User Comments/Questions
Add Comment/Question