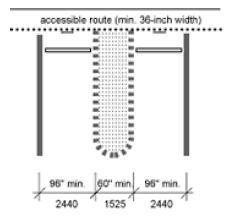Features of Accessible Parking Spaces for Cars

(plan drawing showing an accessible parking space for cars with a 96 inch wide designated parking space, a 60 inch wide min. marked access aisle and the following notes)
-
Sign with the international symbol of accessibility mounted high enough so it can be seen while a vehicle is parked in the space.
-
If the accessible route is located in front of the space, install wheelstops to keep vehicles from reducing width below 36 inches.
-
Access aisle of at least 60-inch width must be level (1:50 maximum slope in all directions), be the same length as the adjacent parking space(s) it serves and must connect to an accessible route to the building. Ramps must not extend into the access aisle.
-
Boundary of the access aisle must be marked. The end may be a squared or curved shape.
-
Two parking spaces may share an access aisle.

User Comments/Questions
Add Comment/Question