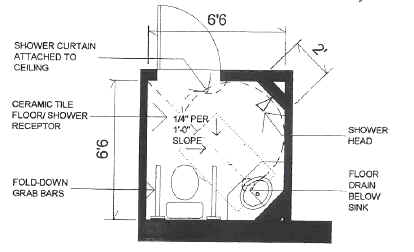Best Practices in the Design of Toileting and Bathing Facilities for Assisted Transfers
Shower Stalls (ADAAG 4.21)
Although ADAAG permits both transfer and a roll-in showers, roll-in showers were found in institutional facilities. As a result, design of shower stalls was intended to accommodate caregiver assistance with washing, rather than assistance with transfer into the fixture.
4.21.2 Size and Clearances.
Minimum guidelines for roll-in shower stalls are based on residential size fixtures (30" x 60" minimum or the space used by a standard residential tub/shower unit) and spaces (30" minimum depth by the length of the shower, but not less than 48"). Institutional showers exceeded the minimum stall dimensions. However, because users were not expected to independently maneuver their wheelchairs, the critical issues regarding floor space both outside and inside the shower were the amount of space available for caregivers to provide assistance. Outside, the shower space was needed for one or more caregivers to help an individual who needed a shower chair to get into and out the chair. Inside the shower, space was needed to provide assistance with showering without getting wet. To this end, several projects incorporated a half height wall to enable a caregiver using a hand held shower to stay dry while standing behind a resident seated in a shower chair.
4.21.3 Seat.
Seats are only required in transfer showers, which were not used in any of the designs reviewed. When seats were used in roll-in showers, built-in shower seats were typically omitted in favor of movable shower chairs or benches to provide more room and flexibility in accommodating people who required different levels of assistance.
4.21.4 Grab Bars.
ADAAG specifies grab bars on the three walls of a roll-in shower stall, 33"-36" above the floor. The plans reviewed offered little insight as to placement of grab bars in showers. In fact, information about grab bars tended to be contradictory. On the one hand, transfers are typically only made into shower chairs outside the shower and with a caregiver’s assistance. As a result, grab bars in the shower may not be necessary and their placements can be a deterrent to the required maneuvering room needed by caregivers. On the other hand, grab bars provided according to ADAAG are insufficient for independent use of the shower. As a result, more bars, particularly vertical ones, and in different configurations than specified in ADAAG were often installed. However, the location and orientation of grab bars were dependent on the type and size of shower provided.
4.21.5 Controls.
None of the respondents indicated that there were any variations from ADAAG regarding the controls.
4.20.6 Shower Unit.
None of the respondents indicated that there were any variations from ADAAG regarding the shower unit.
4.21.7 Curbs.
All of the designs reviewed were curbless, roll-in showers.
4.21.8 Shower Enclosures.
None of the respondents indicated that there were any variations from ADAAG regarding the shower enclosure.
Alternative Designs. Bathroom as Shower Room.
The bathroom-as-shower-room is a concept adapted from the common European residential model by OWP&P as an alternative for including a shower in every resident bathroom. Due to space constraints at the Oakwood facility (Figure 16), a separate shower stall could not be accommodated in each resident toilet room. Having a shower close to the resident room was particularly important in this dementia facility to allow for impromptu clean-ups in the event of incontinent episodes without the indignity of leading residents down a corridor to a central bathing facility. As a result, each resident bathroom was designed as a shower room that permitted either independent or assisted showering. The latter is facilitated by use of a hand-held shower wand, which can be manipulated by the caregiver standing outside the area enclosed by the shower curtain. Given that this is a dementia care unit, there was a concern that residents might inadvertently douse themselves when left unattended. Thus, care providers can remove shower hoses and wands by a quick-release coupling at the outlet. When this feature was specified, it was expected that it would also cut off the flow of water even if the valve were to be opened. This turned out not to be the case, and a retrofit with an after-market in-line valve installed on the upstream side of the coupling turned out to be impractical due to the danger of backflow.

Figure 16. Shower Configuration at Covenant Oaks at Oakwood Village, Madison, WI (OWP&P)
The bathroom-as-shower design requires more space than a typical toilet room as well as special considerations for drainage, doorway design, and waterproofing of other fixtures in the space. However, it affords an enhanced opportunity for assisted showering without the caregiver getting drenched in the process as well as permitting individuals to shower independently.

User Comments/Questions
Add Comment/Question