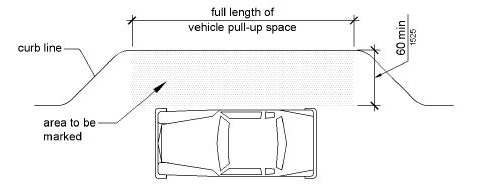ABA Accessibility Standard for GSA Facilities Pocket Guide
503 Passenger Loading Zones
503.1 General.
Passenger loading zones shall comply with 503.
503.2 Vehicle Pull-Up Space.
Passenger loading zones shall provide a vehicular pull-up space 96 inches (2440 mm) wide minimum and 20 feet (6100 mm) long minimum. [ECTCR UFAS 4.6.5]
503.3 Access Aisle.
Passenger loading zones shall provide access aisles complying with 503 adjacent to the vehicle pull-up space. Access aisles shall adjoin an accessible route and shall not overlap the vehicular way. [ECTCR UFAS 4.6.5]
503.3.1 Width.
Access aisles serving vehicle pull-up spaces shall be 60 inches (1525 mm) wide minimum.
503.3.2 Length.
Access aisles shall extend the full length of the vehicle pull-up spaces they serve.
503.3.3 Marking.
Access aisles shall be marked so as to discourage parking in them.

Figure 503.3 Passenger Loading Zone Access Aisle
503.4 Floor and Ground Surfaces.
Vehicle pull-up spaces and access aisles serving them shall comply with 302. Access aisles shall be at the same level as the vehicle pull-up space they serve. Changes in level are not permitted. [ECTCR UFAS 4.6.5]
EXCEPTION: Slopes not steeper than 1:48 shall be permitted.
503.5 Vertical Clearance.
Vehicle pull-up spaces, access aisles serving them, and a vehicular route from an entrance to the passenger loading zone, and from the passenger loading zone to a vehicular exit shall provide a vertical clearance of 114 inches (2895 mm) minimum. [ECTCR UFAS 4.6.6]

User Comments/Questions
Add Comment/Question