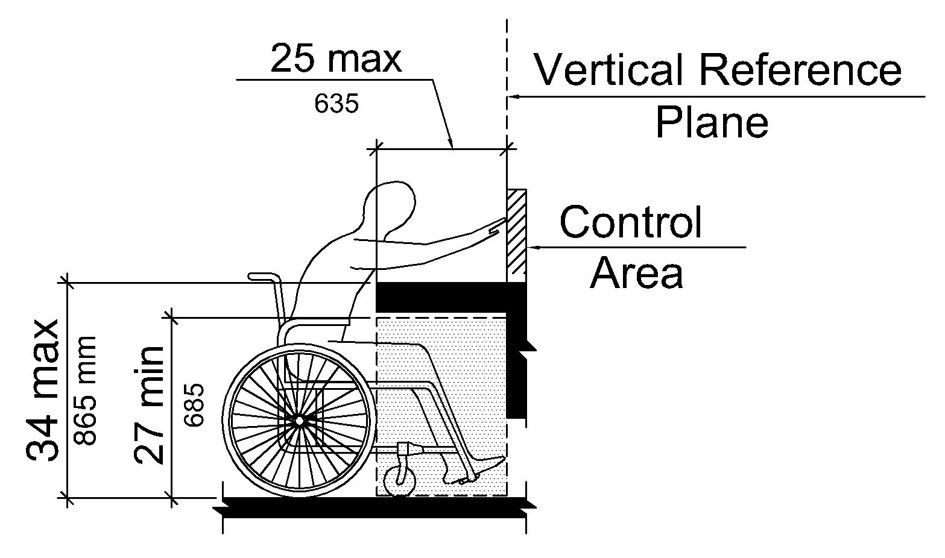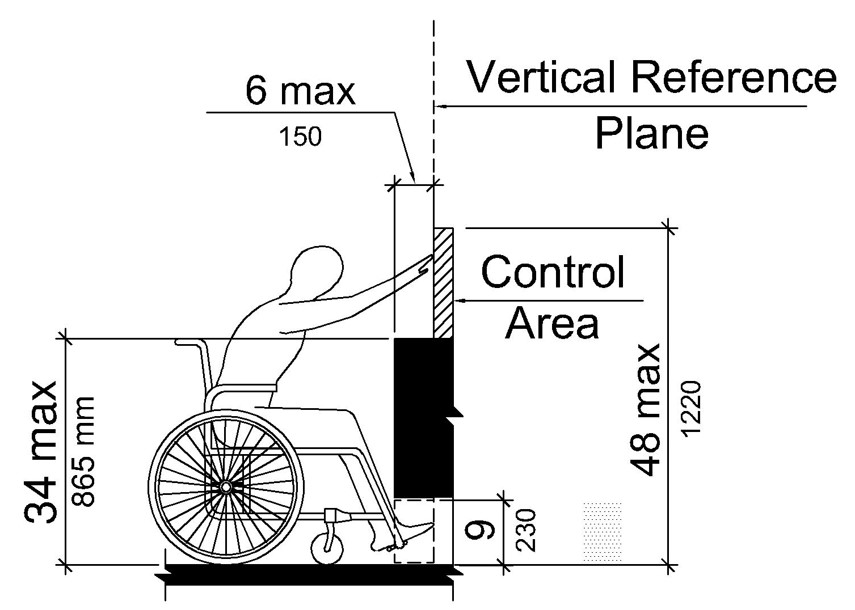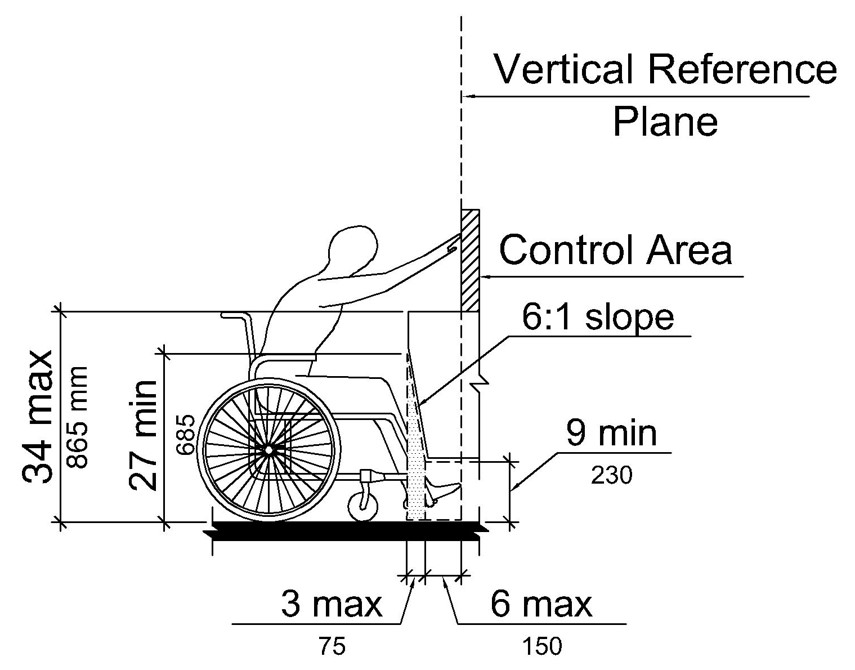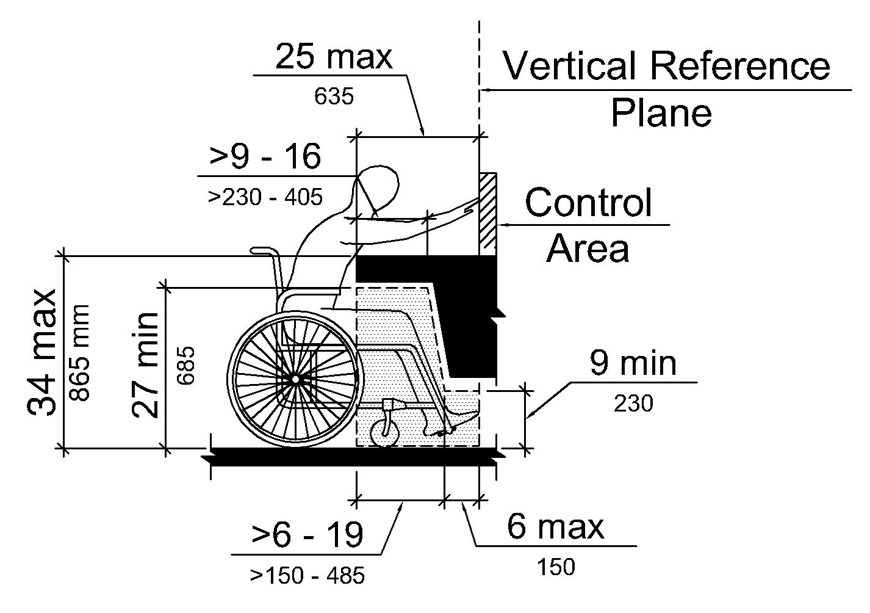36 CFR Part 1194 - Proposed Information and Communication Technology (ICT) Standards and Guidelines NPRM
407.12.3.2.2 Knee and Toe Space.
Knee and toe space under ICT shall be 27 inches (685 mm) high minimum, 25 inches (635 mm) deep maximum, and 30 inches (760 mm) wide minimum and shall be clear of obstructions.
EXCEPTIONS:1. Toe space shall be permitted to provide a clear height of 9 inches (230 mm) minimum above the floor and a clear depth of 6 inches (150 mm) maximum from the vertical reference plane toward the leading edge of the ICT.
2. At a depth of 6 inches (150 mm) maximum from the vertical reference plane toward the leading edge of the ICT, space between 9 inches (230 mm) and 27 inches (685 mm) minimum above the floor shall be permitted to reduce at a rate of 1 inch (25 mm) in depth for every 6 inches (150 mm) in height.
Figure 407.12.3.2.2
Figure 407.12.3.2.2 Exception 1
Figure 407.12.3.2.2 Exception 2
Figure 407.12.3.2.2 with both Exceptions applied





User Comments/Questions
Add Comment/Question