36 CFR Part 1190, Proposed Accessibility Guidelines for Pedestrian Facilities in the Public Right-of-Way: Notice of Proposed Rulemaking (NPRM)
R305 Detectable Warning Surfaces
R305.1 General. Detectable warning surfaces shall consist of truncated domes aligned in a square or radial grid pattern and shall comply with R305.
R305.1.1 Dome Size. The truncated domes shall have a base diameter of 23 mm (0.9 in) minimum and 36 mm (1.4 in) maximum, a top diameter of 50 percent of the base diameter minimum and 65 percent of the base diameter maximum, and a height of 5 mm (0.2 in).
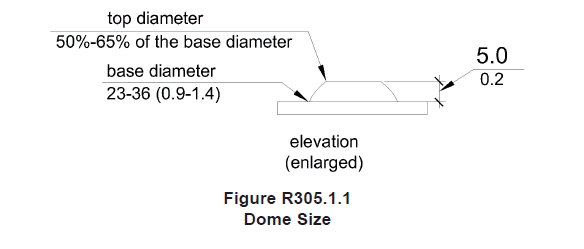
R305.1.2 Dome Spacing. The truncated domes shall have a center-to-center spacing of 41 mm (1.6 in) minimum and 61 mm (2.4 in) maximum, and a base-to-base spacing of 17 mm (0.65 in) minimum, measured between the most adjacent domes.
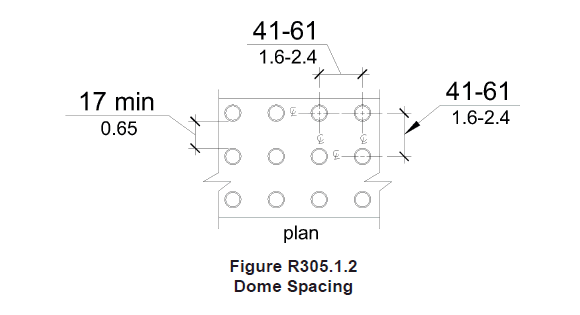
R305.1.3 Contrast. Detectable warning surfaces shall contrast visually with adjacent gutter, street or highway, or pedestrian access route surface, either light-on-dark or dark-on-light.
R305.1.4 Size. Detectable warning surfaces shall extend 610 mm (2.0 ft) minimum in the direction of pedestrian travel. At curb ramps and blended transitions, detectable warning surfaces shall extend the full width of the ramp run (excluding any flared sides), blended transition, or turning space. At pedestrian at-grade rail crossings not located within a street or highway, detectable warnings shall extend the full width of the crossing. At boarding platforms for buses and rail vehicles, detectable warning surfaces shall extend the full length of the public use areas of the platform. At boarding and alighting areas at sidewalk or street level transit stops for rail vehicles, detectable warning surfaces shall extend the full length of the transit stop.
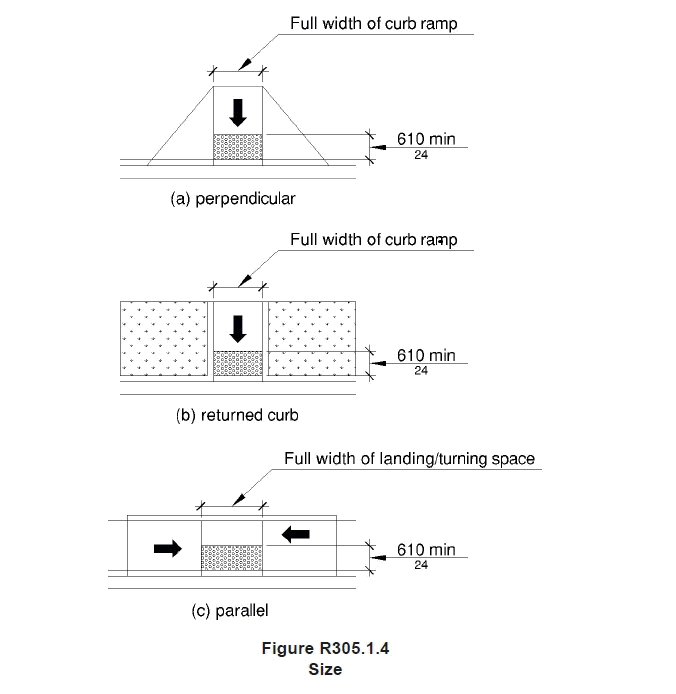
R305.2 Placement.
The placement of detectable warning surfaces shall comply with R305.2.
R305.2.1 Perpendicular Curb Ramps. On perpendicular curb ramps, detectable warning surfaces shall be placed as follows:
1. Where the ends of the bottom grade break are in front of the back of curb, detectable warning surfaces shall be placed at the back of curb.
2. Where the ends of the bottom grade break are behind the back of curb and the distance from either end of the bottom grade brake to the back of curb is 1.5 m (5.0 ft) or less, detectable warning surfaces shall be placed on the ramp run within one dome spacing of the bottom grade break.
3. Where the ends of the bottom grade break are behind the back of curb and the distance from either end of the bottom grade brake to the back of curb is more than 1.5 m (5.0 ft), detectable warning surfaces shall be placed on the lower landing at the back of curb.
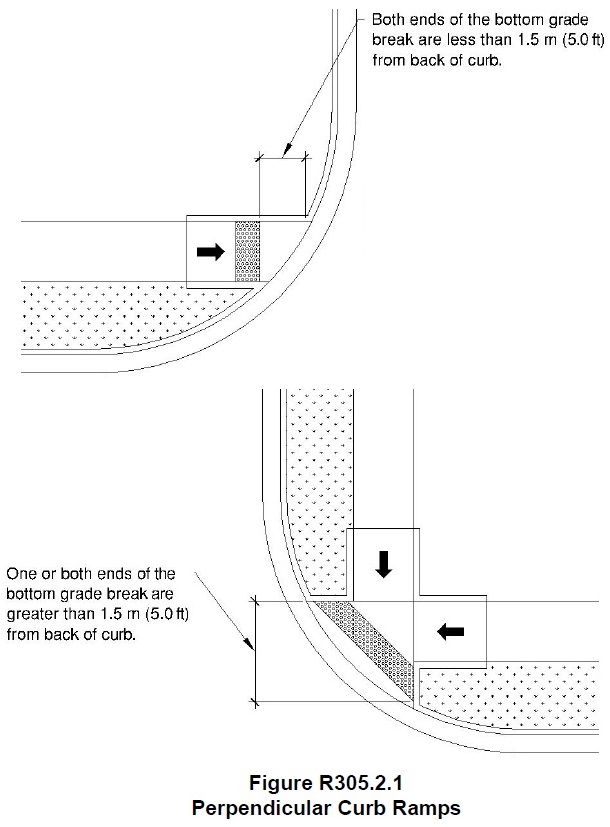
R305.2.2 Parallel Curb Ramps. On parallel curb ramps, detectable warning surfaces shall be placed on the turning space at the flush transition between the street and sidewalk.
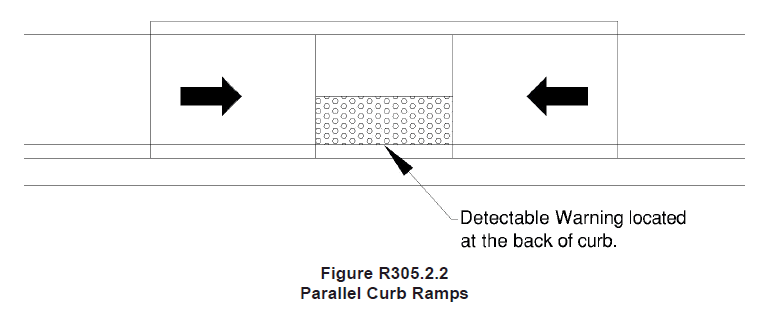
R305.2.3 Blended Transitions. On blended transitions, detectable warning surfaces shall be placed at the back of curb. Where raised pedestrian street crossings, depressed corners, or other level pedestrian street crossings are provided, detectable warning surfaces shall be placed at the flush transition between the street and the sidewalk.
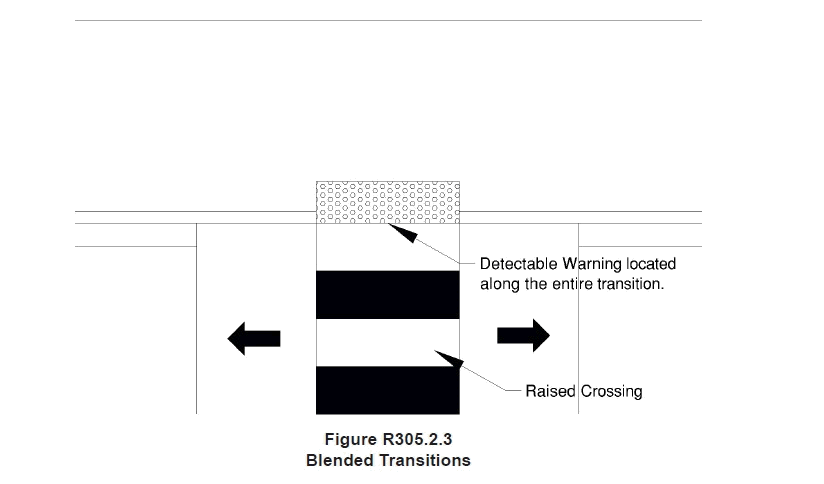
R305.2.4 Pedestrian Refuge Islands. At cut-through pedestrian refuge islands, detectable warning surfaces shall be placed at the edges of the pedestrian island and shall be separated by a 610 mm (2.0 ft) minimum length of surface without detectable warnings.
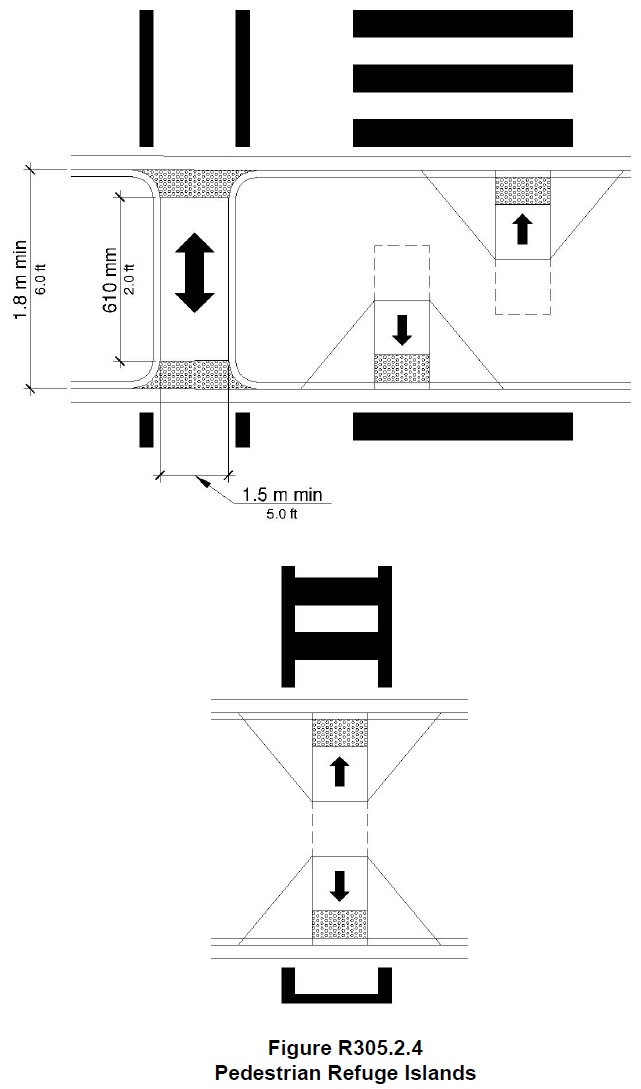
R305.2.5 Pedestrian At-Grade Rail Crossings. At pedestrian at-grade rail crossings not located within a street or highway, detectable warning surfaces shall be placed on each side of the rail crossing. The edge of the detectable warning surface nearest the rail crossing shall be 1.8 m (6.0 ft) minimum and 4.6 m (15.0 ft) maximum from the centerline of the nearest rail. Where pedestrian gates are provided, detectable warning surfaces shall be placed on the side of the gates opposite the rail.
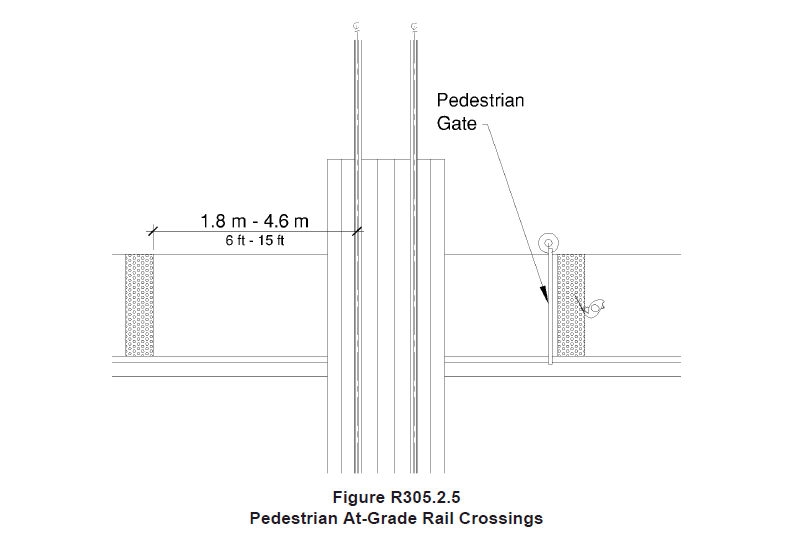
R305.2.6 Boarding Platforms. At boarding platforms for buses and rail vehicles, detectable warning surfaces shall be placed at the boarding edge of the platform.
R305.2.7 Boarding and Alighting Areas. At boarding and alighting areas at sidewalk or street level transit stops for rail vehicles, detectable warning surfaces shall be placed at the side of the boarding and alighting area facing the rail vehicles.

User Comments/Questions
Add Comment/Question