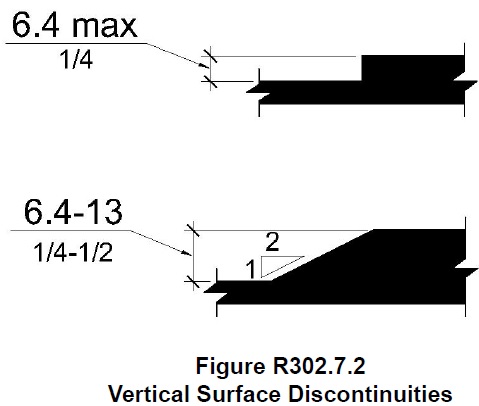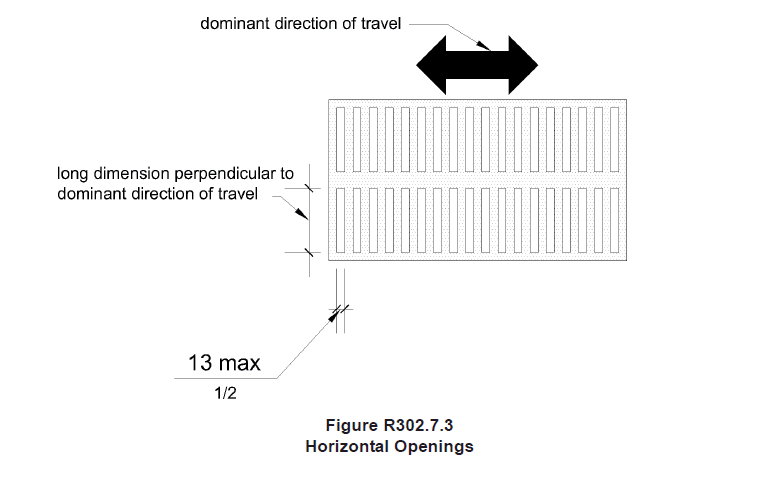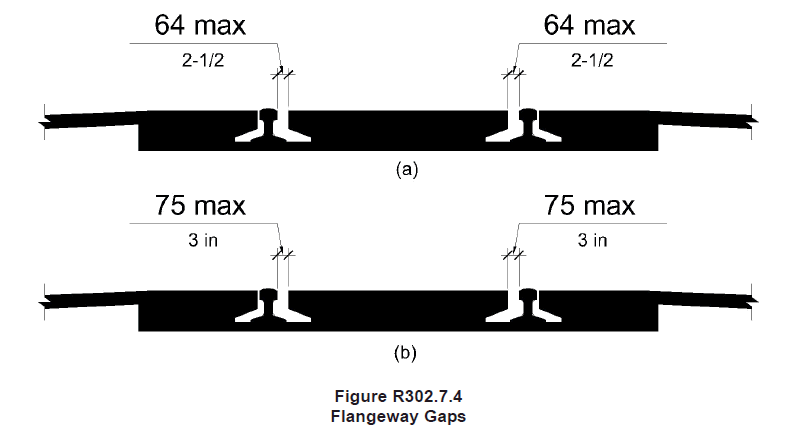36 CFR Part 1190, Proposed Accessibility Guidelines for Pedestrian Facilities in the Public Right-of-Way: Notice of Proposed Rulemaking (NPRM)
R302.7 Surfaces. The surfaces of pedestrian access routes and elements and spaces required to comply with R302.7 that connect to pedestrian access routes shall be firm, stable, and slip resistant and shall comply with R302.7.
Advisory R302.7 Surfaces. The surface requirements in R302.7 apply to sidewalks and other pedestrian circulation paths, pedestrian street crossings and at-grade rail crossings, pedestrian overpasses and underpasses and similar structures, and curb ramps and blended transitions (see R302.2). The surface requirements in R302.7 also apply to surfaces at the following accessible elements and spaces that connect to pedestrian access routes:
• Clear spaces (see R404.2), including clear spaces at operable parts (see R403.2) such as accessible pedestrian signals and pedestrian pushbuttons (see R209), clear spaces at street furniture such as benches (see R212.6), and clear spaces within transit shelters (see R308.2);
• Boarding and alighting areas and boarding platforms at transit stops (see R308.1.3.1);
• Access aisles at accessible parking spaces (see R309.2.1 and R309.3) and accessible passenger loading zones (see R310.3.4); and ramp runs and landings (see R407.7).
R302.7.1 Vertical Alignment. Vertical alignment shall be generally planar within pedestrian access routes (including curb ramp runs, blended transitions, turning spaces, and gutter areas within pedestrian access routes) and surfaces at other elements and spaces required to comply with R302.7 that connect to pedestrian access routes. Grade breaks shall be flush. Where pedestrian access routes cross rails at grade, the pedestrian access route surface shall be level and flush with the top of rail at the outer edges of the rails, and the surface between the rails shall be aligned with the top of rail.
R302.7.2 Vertical Surface Discontinuities. Vertical surface discontinuities shall be 13 mm (0.5 in) maximum. Vertical surface discontinuities between 6.4 mm (0.25 in) and 13 mm (0.5 in) shall be beveled with a slope not steeper than 50 percent. The bevel shall be applied across the entire vertical surface discontinuity.

R302.7.3 Horizontal Openings. Horizontal openings in gratings and joints shall not permit passage of a sphere more than 13 mm (0.5 in) in diameter. Elongated openings in gratings shall be placed so that the long dimension is perpendicular to the dominant direction of travel.

R302.7.4 Flangeway Gaps. Flangeway gaps at pedestrian at-grade rail crossings shall be 64 mm (2.5 in) maximum on non-freight rail track and 75 mm (3 in) maximum on freight rail track.


User Comments/Questions
Add Comment/Question