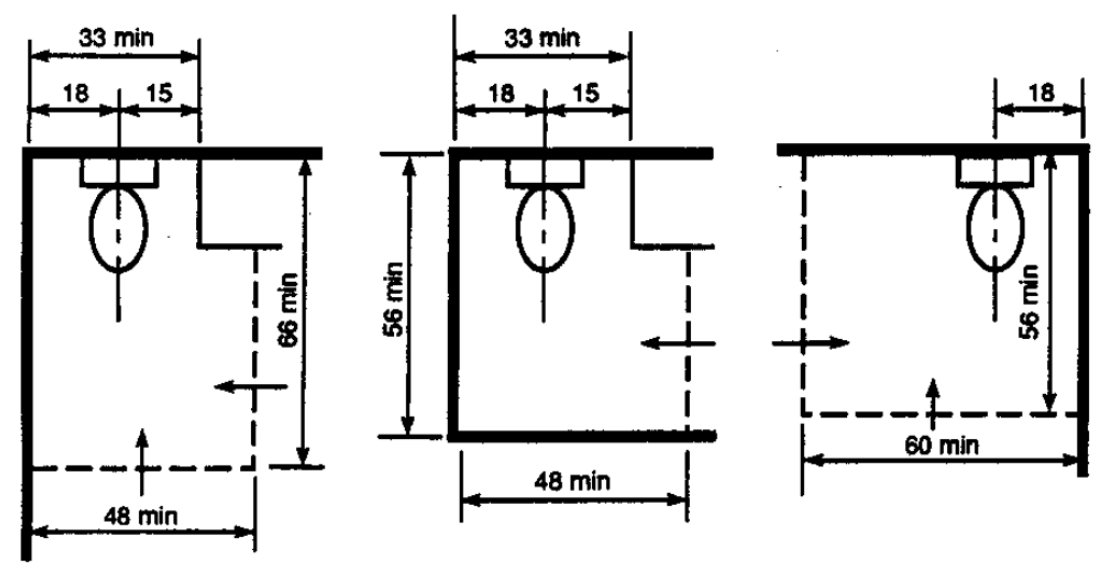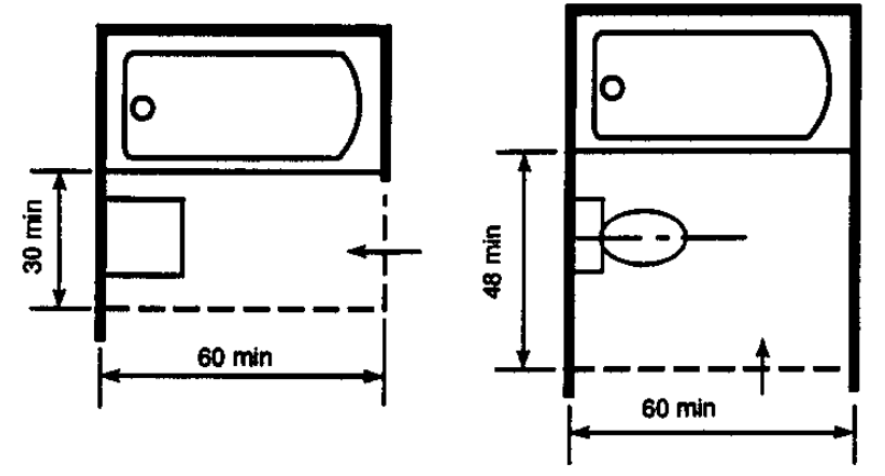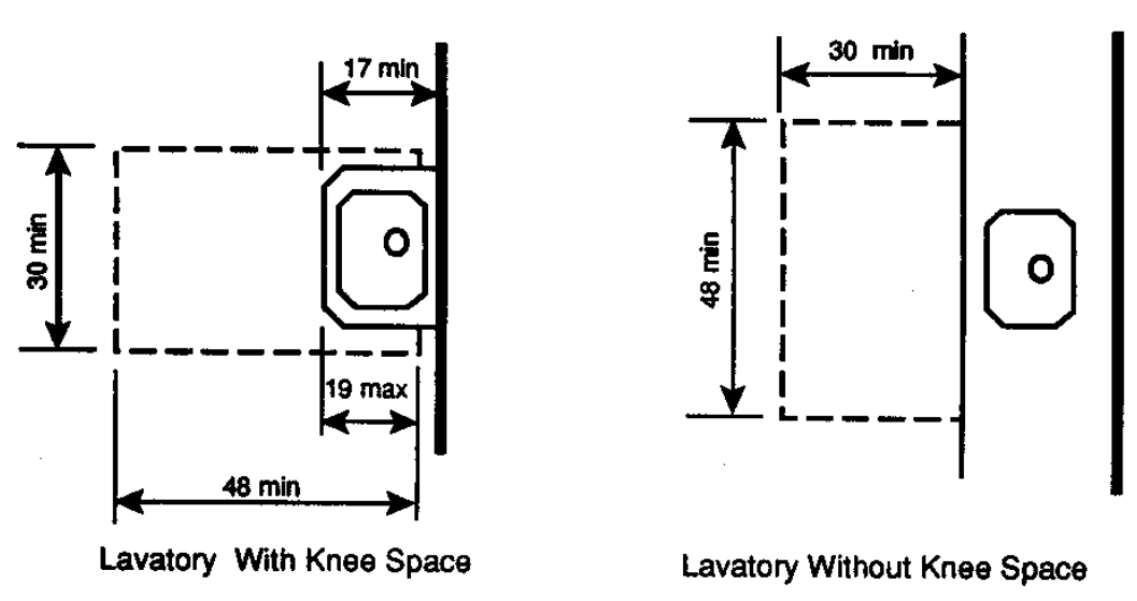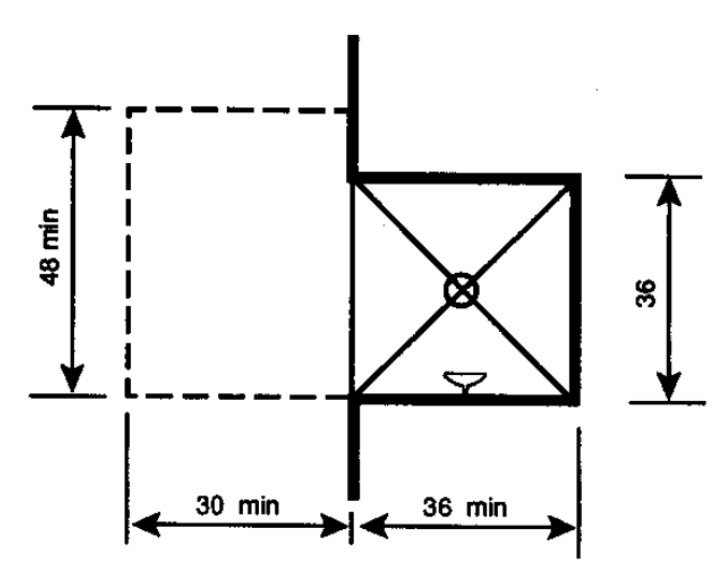(ii) Clear floor space is provided at fixtures as shown in Fig. 7 (a), (b), (c) and (d). Clear floor space at fixtures may overlap.

(a) Clear Floor Space for Water Closets

(b) Clear Floor Space at Bathtubs

(c) Clear Floor Space at Lavatories

(d) Clear Floor Space at Shower
Fig. 7 Clear Floor Space for Adaptable Bathrooms

User Comments/Questions
Add Comment/Question