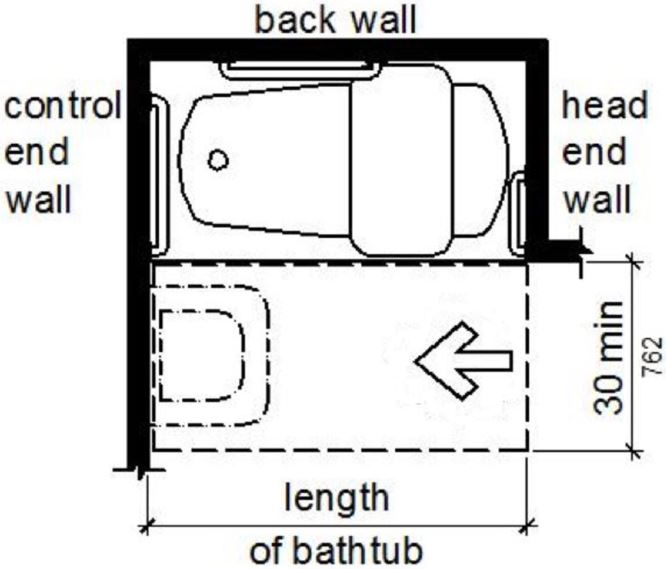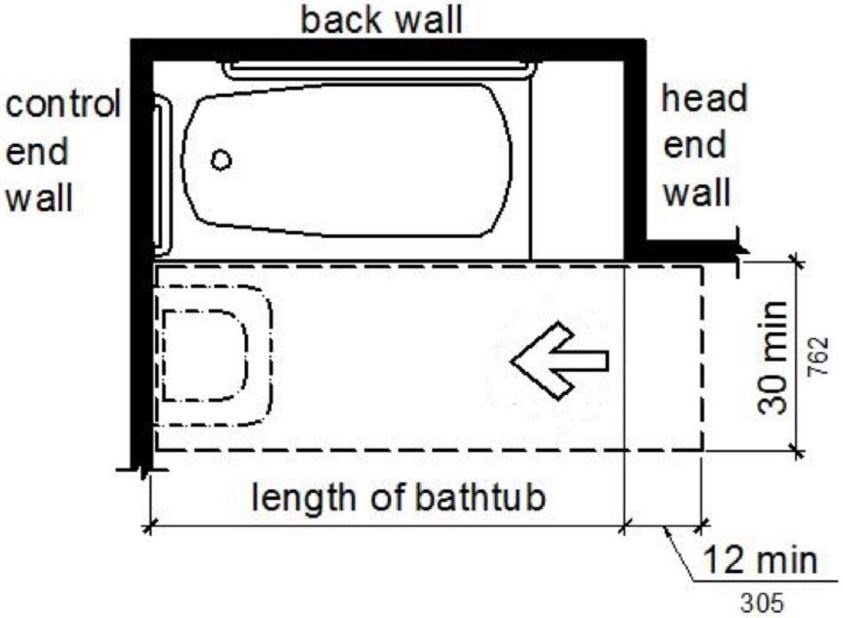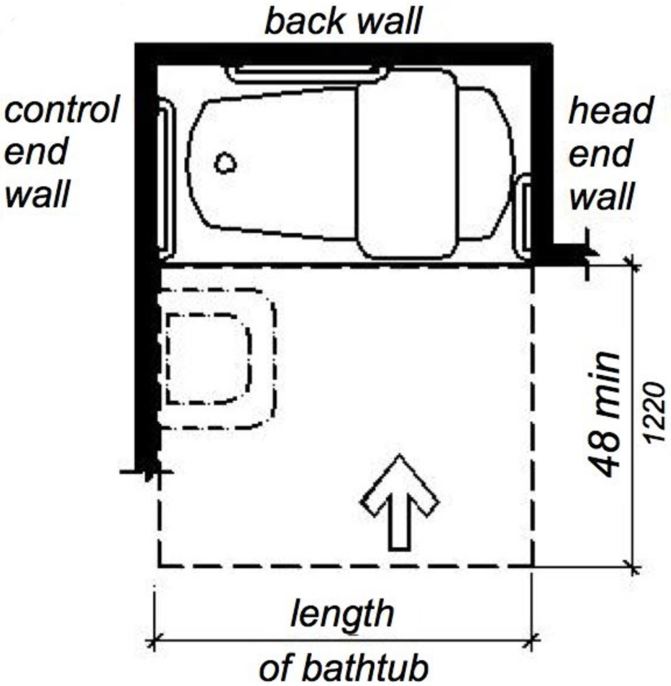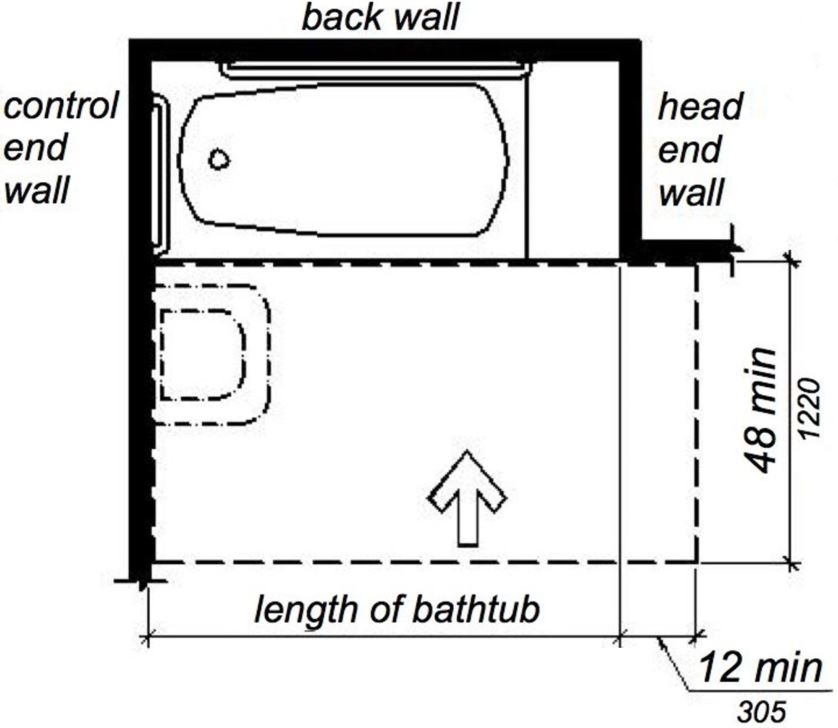2019 California Standards for Accessible Design Guide (effective January 1, 2020 with July 1, 2021 amendments)
11B-607.2 Clearance.
Clearance in front of bathtubs shall extend the length of the bathtub and shall be 48 inches (1219 mm) wide minimum for forward approach and 30 inches (762 mm) wide minimum for parallel approach. A lavatory complying with Section 11B-606 shall be permitted at the control end of the clearance. Where a permanent seat is provided at the head end of the bathtub, the clearance shall extend 12 inches (305 mm) minimum beyond the wall at the head end of the bathtub.
[2010 ADA Standards] 607.2 Clearance. Clearance in front of bathtubs shall extend the length of the bathtub and shall be 30 inches (760 mm) wide minimum. A lavatory complying with 606 shall be permitted at the control end of the clearance. Where a permanent seat is provided at the head end of the bathtub, the clearance shall extend 12 inches (305 mm) minimum beyond the wall at the head end of the bathtub.

(a) removable in-tub seat
parallel approach

(b) permanent seat
parallel approach

(c) removable in-tub seat
forward approach

(d) permanent seat
forward approach
FIGURE 11B-607.2 CLEARANCE FOR BATHTUBS ‡‡

User Comments/Questions
Add Comment/Question