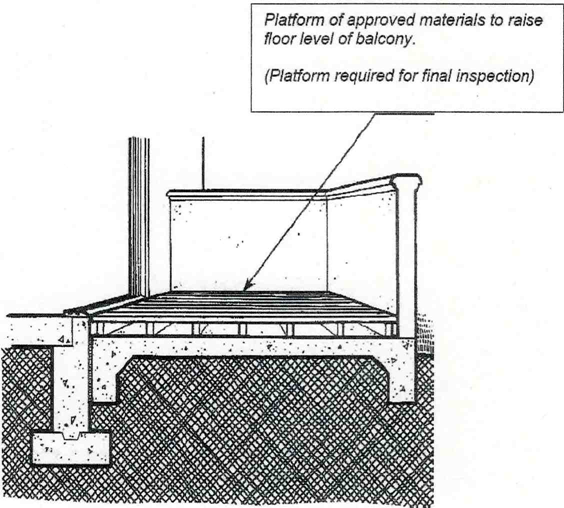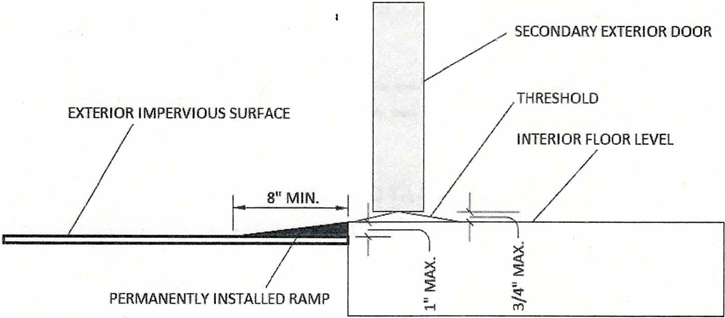2019 California Standards for Accessible Design Guide (effective January 1, 2020 with July 1, 2021 amendments)
1132A.4 Level floor or landing.
See also Chapter 10. The floor or landing on each side of a door shall be level. Primary entry doors, required exit doors or secondary exterior doors with changes in height between the interior surface or floor level and the exterior surface or floor level shall comply with the following:
- Exterior landings of impervious construction (e.g., concrete, brick, flagstone) serving primary entry doors and required exit doors are limited to not more than ½ inch (12.7 mm) of change in height between floor surfaces. Changes in level shall comply with Section 1131A.
- Exterior landings of pervious construction (e.g., wood decking with spaces) shall be the same level as the interior landing, except that secondary exterior doors may have no more than ½ inch (12.7 mm) of change in height between floor surfaces. Changes in level shall comply with Section 1131A.
- Secondary exterior doors onto decks, patios, or balcony surfaces constructed of impervious materials (e.g., concrete, brick, flagstone) may have a maximum change in height from the interior landing of 4 inches (101.6 mm). Changes in height greater than ½ inch (12.7 mm) shall be accomplished by means of a ramp complying with Section 1114A or by means of a platform constructed to the level of the floor as illustrated in Figure 11A-8J.

FIGURE 11A-8J
PLATFORM AT SECONDARY EXTERIOR DOOR
4. Secondary exterior doors onto decks, patios or balcony surfaces constructed of impervious materials (e.g., concrete, brick, flagstone) may have a maximum change in height from the interior landing of 1 inch (25.4 mm), provided a ramp with a maximum slope of 1:8 is permanently installed. (See Figure 11A-8K).

FIGURE 11A-8K
RAMP AT SECONDARY EXTERIOR DOOR
5. In buildings containing covered multifamily dwelling units, the floor or landing immediately outside the entry may be sloped up to ¼ inch (6.35 mm) per foot (12 inches) (305 mm), in a direction away from the primary entrance of the dwelling unit for drainage.
1132A.4.1 Thresholds.
Thresholds at the primary entry and required exit doors shall be no higher than ½ inch (12.7 mm). Thresholds at secondary exterior doors, including sliding door tracks, shall be no higher than 3/4 inch (19.05 mm). Changes in height at interior door thresholds (e.g., floor material changes at door thresholds) shall not exceed ½ inch (12.7 mm). Thresholds shall comply with the following:
-
Thresholds with a change in height of not more than ¼ inch (6.35 mm) may be vertical.
-
Thresholds with a change in height between ¼ inch (6.35 mm) and 3/4 inch (19.05 mm) shall be beveled with a slope no greater than 1 unit vertical in 2 units horizontal (50-percent slope).

User Comments/Questions
Add Comment/Question