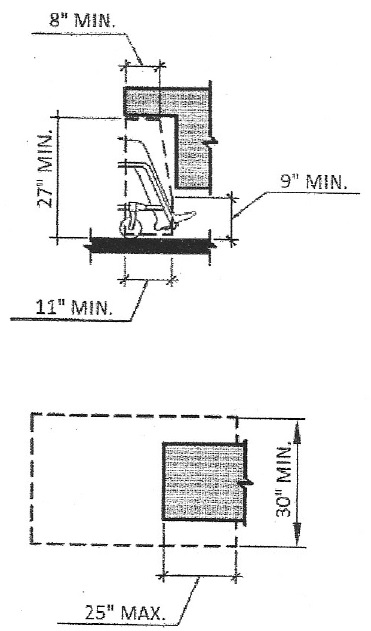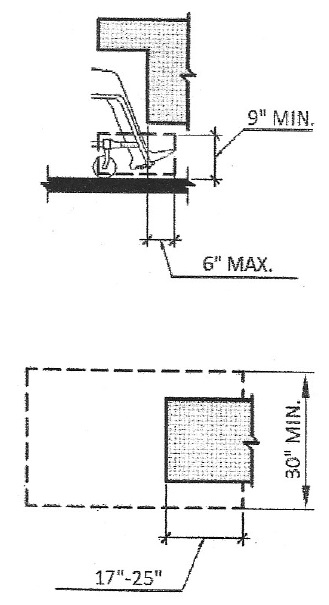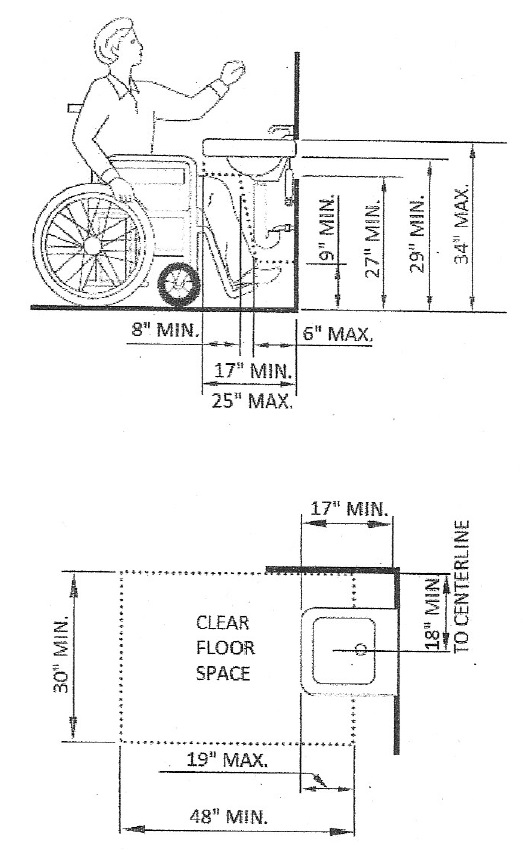2016 California Standards for Accessible Design Pocket Guide - Eff. Jan. 1, 2017
4. Knee and toe space. Knee and toe space shall be provided by one of the following:
4.1. The space beneath the lavatory shall be left clear and unobstructed;
4.2. Any cabinet beneath the lavatory shall be removable without the use of specialized knowledge or specialized tools; or
4.3. Doors to the cabinet beneath the lavatory shall be removable or openable to provide the required unobstructed knee and toe space.
The knee and toe space shall be centered on the fixture, and shall comply with Section 1138A.2. The clear floor space required by Item 2 shall not extend into the knee and toe space more than 19 inches (483 mm). (See Figure 11A-9D).

(a) KNEE SPACE - GENERAL REQUIREMENT

(b) TOE SPACE - GENERAL REQUIREMENT

(c) KNEE AND TOE SPACE FOR LAVATORIES
FIGURE 11A-9D
KNEE AND TOE SPACE

User Comments/Questions
Add Comment/Question