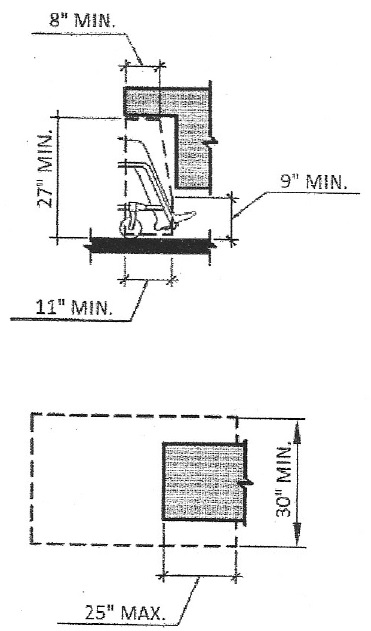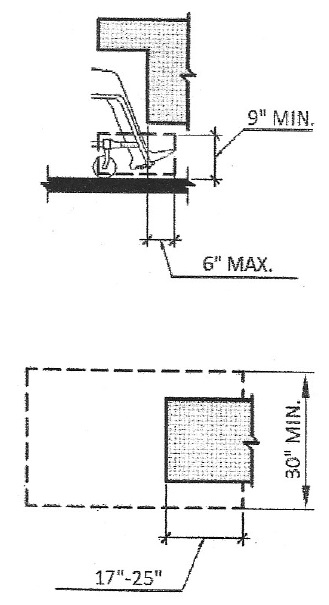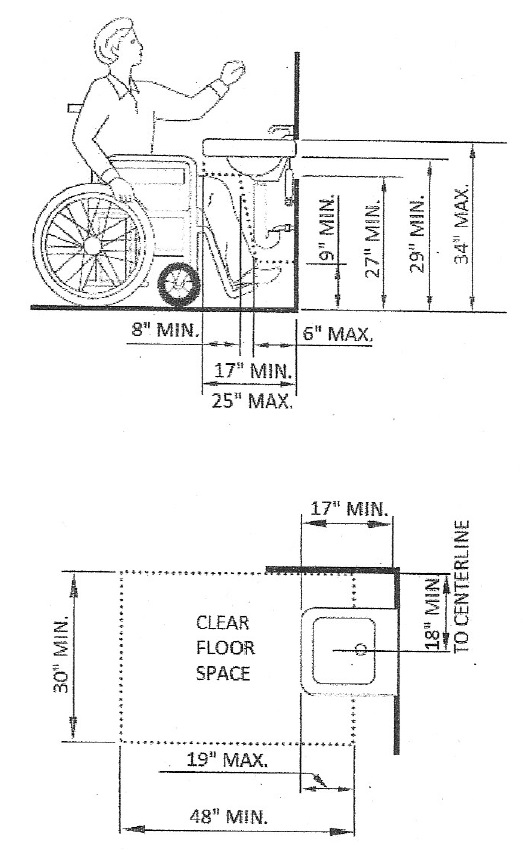2016 California Standards for Accessible Design Pocket Guide - Eff. Jan. 1, 2017
1134A.8 Lavatories, vanities, mirrors and towel fixtures.
Bathrooms or powder rooms required to be accessible shall have at least one accessible lavatory. Where mirrors and towel fixtures are provided, at least one of each shall be accessible.
1. Location. Vanities and lavatories shall be installed with the centerline of the fixture a minimum of 18 inches (457 mm) horizontally from an adjoining wall or fixture to allow for forward approach. When parallel approach is provided, lavatories shall be installed with the centerline of the fixture a minimum of 24 inches (610 mm) horizontally from an adjoining wall or fixture. The top of the fixture rim shall be a maximum of 34 inches (864 mm) above the finished floor.
2. Floor space. A clear maneuvering space at least 30 inches by 48 inches (762 mm by 1219 mm) shall be provided at lavatories and shall be centered on the lavatory.
3. Cabinets. Cabinets under lavatories are acceptable provided the bathroom has space to allow a parallel approach by a person in a wheelchair and the lavatory cabinets are designed with adaptable knee and toe space.
4. Knee and toe space. Knee and toe space shall be provided by one of the following:
4.1. The space beneath the lavatory shall be left clear and unobstructed;
4.2. Any cabinet beneath the lavatory shall be removable without the use of specialized knowledge or specialized tools; or
4.3. Doors to the cabinet beneath the lavatory shall be removable or openable to provide the required unobstructed knee and toe space.
The knee and toe space shall be centered on the fixture, and shall comply with Section 1138A.2. The clear floor space required by Item 2 shall not extend into the knee and toe space more than 19 inches (483 mm). (See Figure 11A-9D).

(a) KNEE SPACE - GENERAL REQUIREMENT

(b) TOE SPACE - GENERAL REQUIREMENT

(c) KNEE AND TOE SPACE FOR LAVATORIES
FIGURE 11A-9D
KNEE AND TOE SPACE
5. Finished floor. The finished floor beneath the lavatory shall be extended to the wall.
6. Plumbing protection. Water supply and drain pipes under lavatories shall be insulated or otherwise covered to protect against contact. There shall be no sharp or abrasive surfaces under lavatories.
7. Lavatory faucet controls. Faucet controls and operation mechanisms shall be operable with one hand and shall not require tight grasping, pinching or twisting of the wrist.
The force required to activate controls shall be no greater than 5 pounds (22.2 N). Lever operated, push-type and electronically controlled mechanisms are examples of acceptable designs. Self-closing valves are allowed if the faucet remains open for at least 10 seconds.
8. Mirrors and towel fixtures. Where mirrors or towel fixtures are provided they shall be mounted with the bottom edge no higher than 40 inches (1016 mm) from the floor.

User Comments/Questions
Add Comment/Question