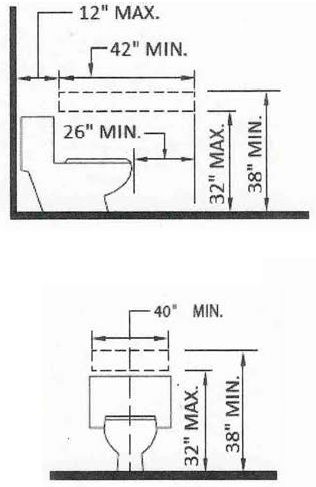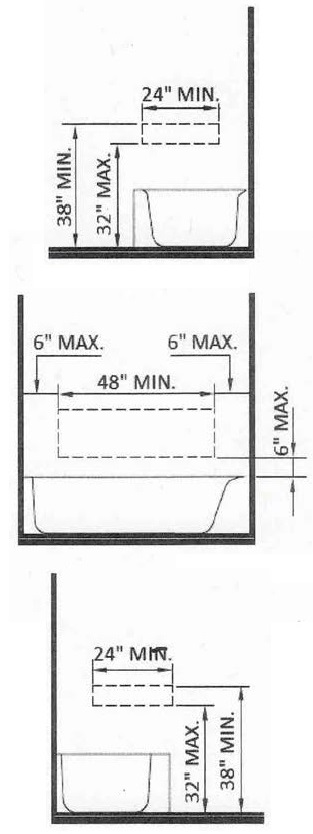2016 California Standards for Accessible Design Pocket Guide - Eff. Jan. 1, 2017
1134A.5 Bathtubs.
Bathtubs required to be accessible shall comply with this section.
1. Floor space. There shall be a minimum clear floor space 48 inches parallel by 30 inches perpendicular (1219 mm by 762 mm) to the side of a bathtub or bathtub-shower combination to provide for the maneuvering of a wheelchair and transfer to and from the bathing facilities. The controls shall be on the wall at the foot of the bathtub. The edge of the clear floor space shall be flush with the control wall surface. The area under a lavatory, located at the control end of the tub, may be included in the clear floor space provided the lavatory is 19 inches (483 mm) maximum deep, and the knee and toe space comply with Section 1134A.8. Cabinets under lavatories and toilets shall not encroach into the clear floor space.
2. Reinforced walls for grab bars. A bathtub installed without surrounding walls shall provide reinforced areas for the installation of floor-mounted grab bars.
Where a bathtub is installed with surrounding walls, grab bar reinforcement shall be located on each end of the bathtub, 32 inches to 38 inches (813 mm to 965 mm) above the floor, extending a minimum of 24 inches (610 mm) from the front edge of the bathtub toward the back wall of the bathtub. The grab bar reinforcement shall be a minimum of 6 inches (152.4 mm) nominal in height. (See Figure 11A-9G).

(a) GRAB BAR REINFORCEMENT FOR ADAPTABLE WATER CLOSETS

(b) GRAB BAR REINFORCEMENT FOR ADAPTABLE BATHTUBS

(c) GRAB BAR REINFORCEMENT FOR ADAPTABLE SHOWERS
AREAS OUTLINED IN DASHED LINES REPRESENT LOCATION FOR FUTURE INSTALLATION OF GRAB BARS
FIGURE 11A-9G
REINFORCEMENT FOR GRAB BARS
Grab bar reinforcement shall be installed on the back wall of the bathtub a maximum of 6 inches (152.4 mm) above the bathtub rim extending upward to at least 38 inches (965 mm) above the floor. Grab bar backing shall be installed horizontally to permit the installation of a 48-inch (1219 mm) grab bar with each end a maximum of 6 inches (152.4 mm) from the end walls of the bathtub. The grab bar reinforcement shall be a minimum of 6 inches (152.4 mm) nominal in height.
3. Bathtub controls. Faucet controls and operation mechanisms shall be operable with one hand and shall not require tight grasping, pinching or twisting of the wrist.
The force required to activate controls shall be no greater than 5 pounds (22.2N). Lever operated, push type and electronically controlled mechanisms are examples of acceptable designs.
4. Shower unit. A shower spray unit is not required in bathtubs.
5. Bathtub enclosures. Doors and panels of bathtub enclosures shall be substantially constructed from approved, shatter-resistant materials. Hinged doors shall open outward. Glazing used in doors and panels of bathtub enclosures shall be fully tempered, laminated safety glass or approved plastic. When glass is used, it shall have minimum thickness of not less than 1/8 inch (3.17 mm) when fully tempered, or 1/4 inch (6.35 mm) when laminated, and shall pass the test requirements of this part, Chapter 24 Glass and Glazing. Plastics used in doors and panels of bathtub enclosures shall be of a shatter-resistant type.

User Comments/Questions
Add Comment/Question