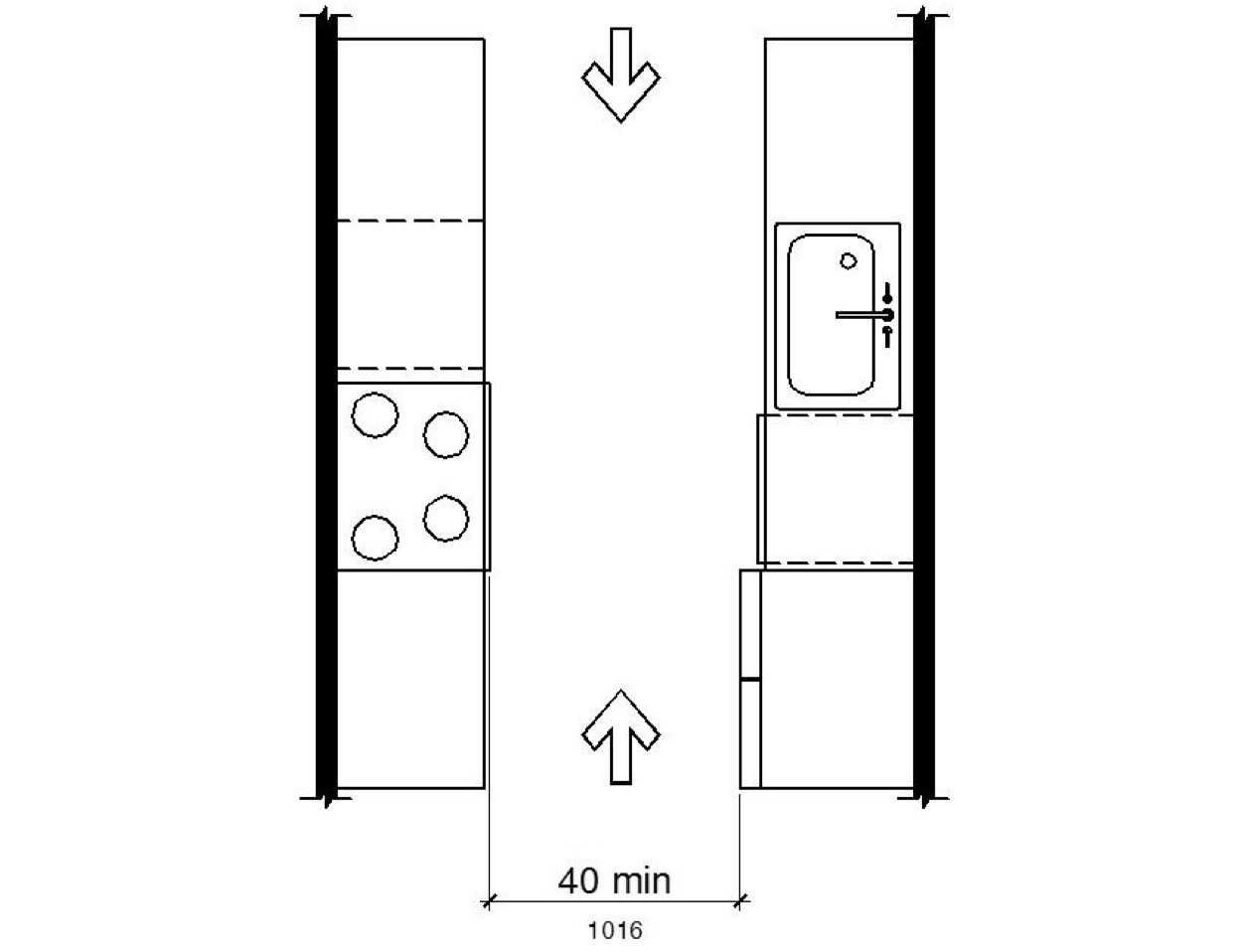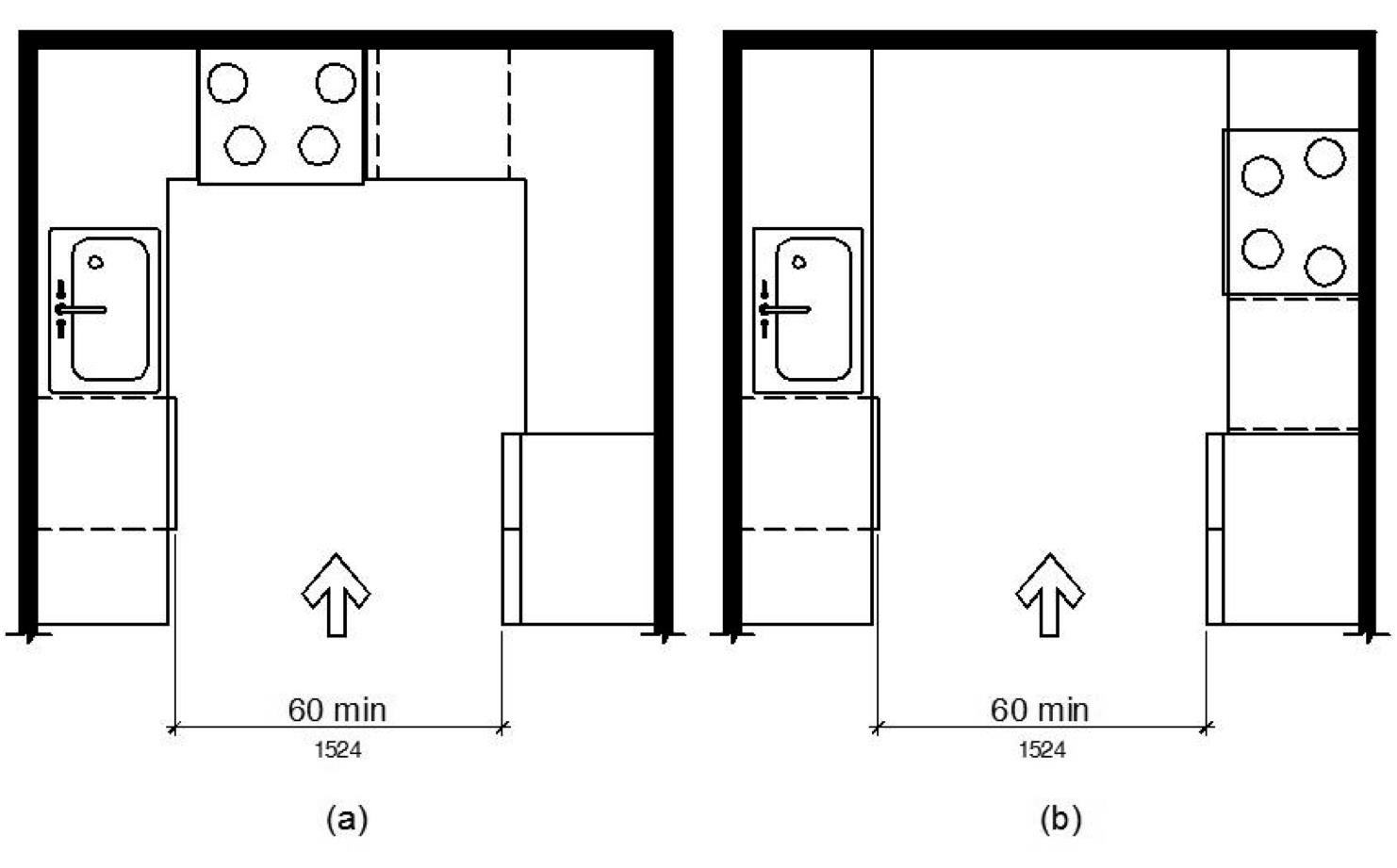2013 California Standards for Accessible Design Pocket Guide
11B-804.2 Clearance.
Where a pass through kitchen is provided, clearances shall comply with Section 11B-804.2.1. Where a U-shaped kitchen is provided, clearances shall comply with Section 11B-804.2.2.
Exception: Spaces that do not provide a cooktop or conventional range shall not be required to comply with Section 11B-804.2.
11B-804.2.1 Pass through kitchen.
In pass through kitchens where counters, appliances or cabinets are on two opposing sides, or where counters, appliances or cabinets are opposite a parallel wall, clearance between all opposing base cabinets, counter tops, appliances, or walls within kitchen work areas shall be 40 inches (1016 mm) minimum. Pass through kitchens shall have two entries.

PASS THROUGH KITCHENS
11B-804.2.2 U-Shaped.
In U-shaped kitchens enclosed on three contiguous sides, clearance between all opposing base cabinets, counter tops, appliances, or walls within kitchen work areas shall be 60 inches (1524 mm) minimum.

U-SHAPED KITCHENS

User Comments/Questions
Add Comment/Question