2013 California Standards for Accessible Design Pocket Guide
11B-404.2.4.1 Swinging doors and gates.
Swinging doors and gates shall have maneuvering clearances complying with Table 11B-404.2.4.1.
TABLE 11B-404.2.4.1
MANEUVERING CLEARANCES AT MANUAL SWINGING DOORS AND GATES
|
TYPE OF USE |
MINIMUM MANEUVERING CLEARANCE |
||
|---|---|---|---|
|
Approach direction |
Door or gate side |
Perpendicular to doorway |
Parallel to doorway (beyond latch side unless noted) |
|
From front |
Pull |
60 inches (1524 mm) |
18 inches (457 mm)5 |
|
From front |
Push |
48 inches (1219 mm) |
0 inches (0 mm)1 |
|
From hinge side |
Pull |
60 inches (1524 mm) |
36 inches (914 mm) |
|
From hinge side |
Push |
44 inches (1118 mm)2 [2010 ADAS] 42 inches, add 6 inches if closer and latch provided |
22 inches (559 mm)3 |
|
From latch side |
Pull |
60 inches (1524 mm) [2010 ADAS] 48 inches, add 6" if closer provided |
24 inches (610 mm) |
|
From latch side |
Push |
44 inches (1118 mm)4 [2010 ADAS] 42 inches, add 6" if closer provided |
24 inches (610 mm) |
|
1. Add 12 inches (305 mm) if closer and latch are provided. 2. Add 4 inches (102 mm) if closer and latch are provided. 3. Beyond hinge side. 4. Add 4 inches (102 mm) if closer is provided. 5. Add 6 inches (152 mm) at exterior side of exterior doors. |
|||
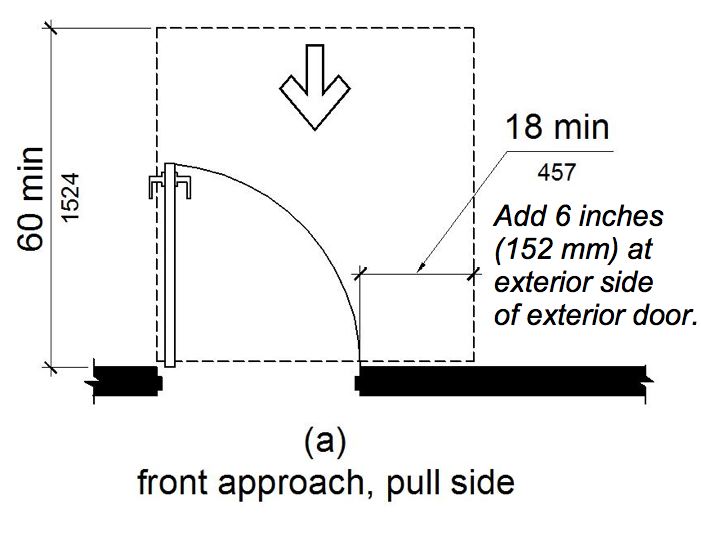
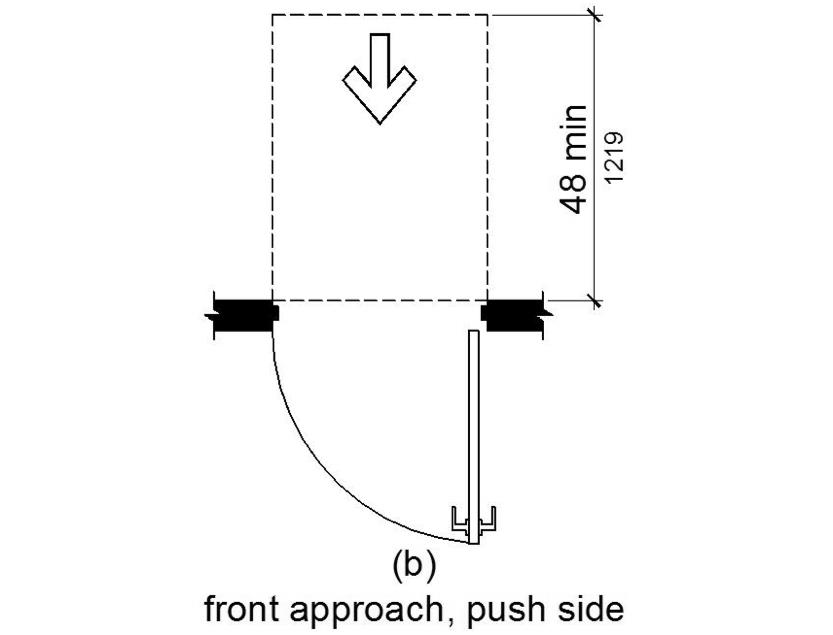
MANEUVERING CLEARANCES AT MANUAL SWINGING DOORS AND GATES
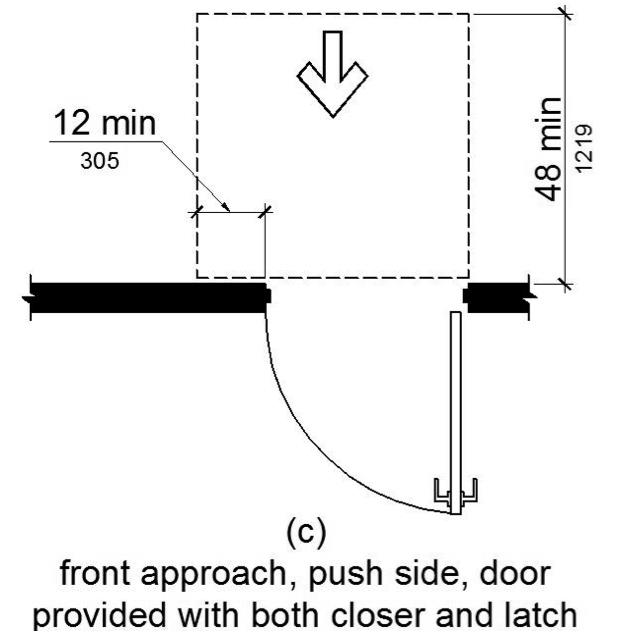
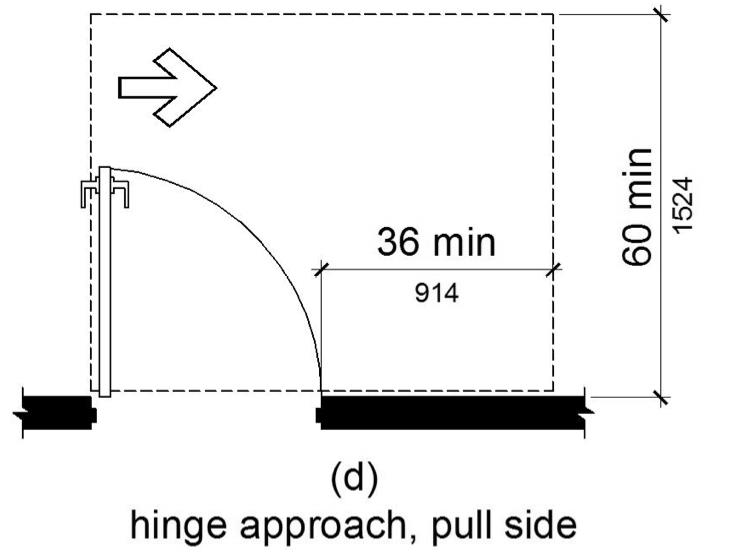
MANEUVERING CLEARANCES AT MANUAL SWINGING DOORS AND GATES
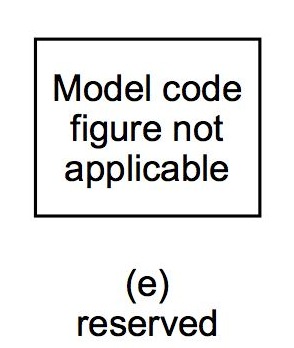
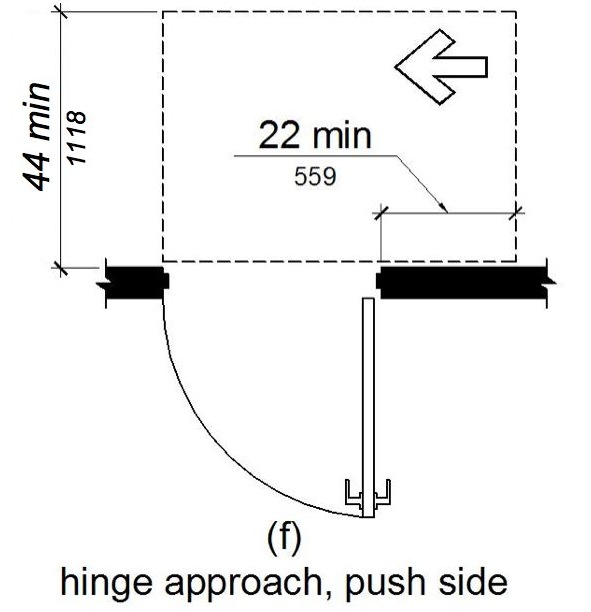
MANEUVERING CLEARANCES AT MANUAL SWINGING DOORS AND GATES
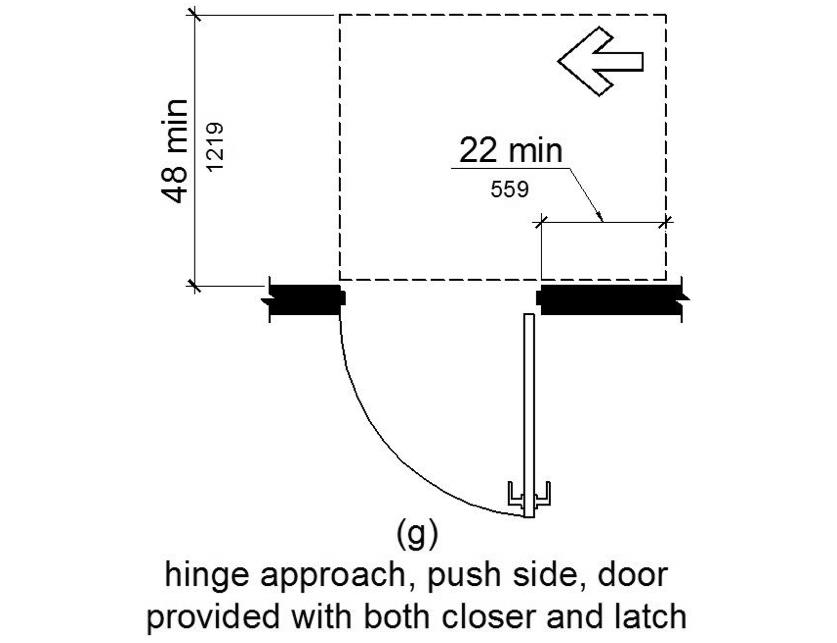
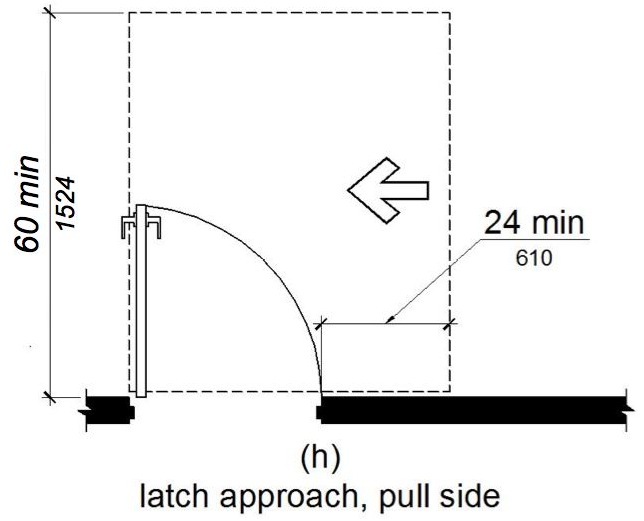
MANEUVERING CLEARANCES AT MANUAL SWINGING DOORS AND GATES
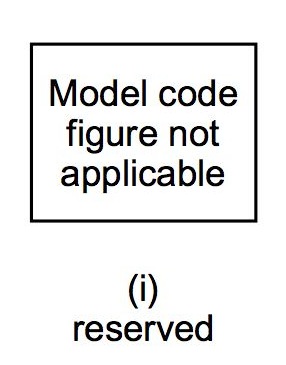
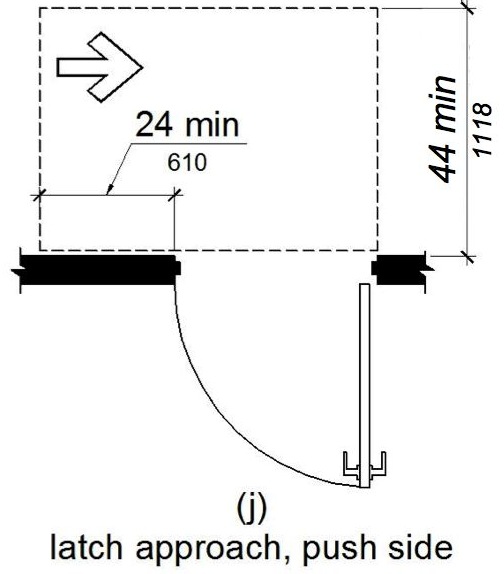
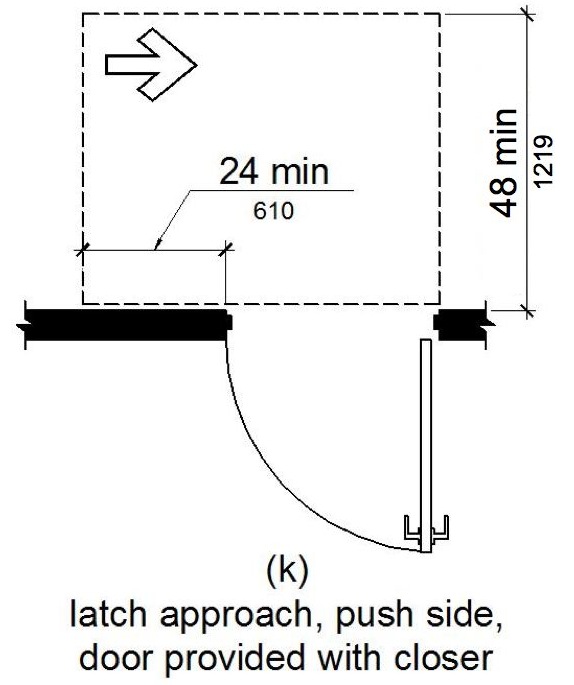
MANEUVERING CLEARANCES AT MANUAL SWINGING DOORS AND GATES

User Comments/Questions
Add Comment/Question