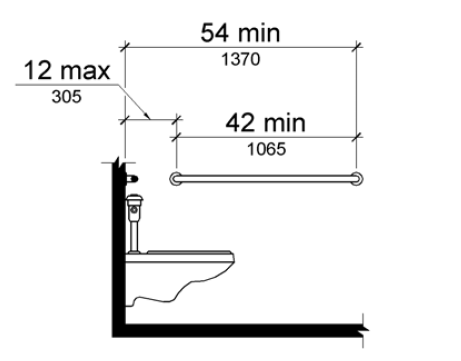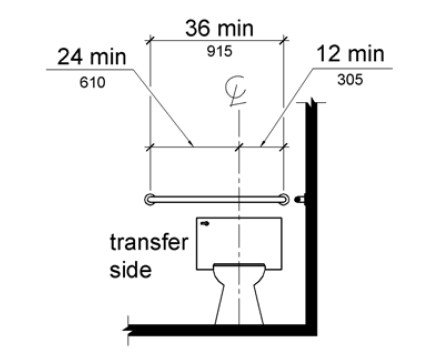2010 ADA Standards for Accessible Design Pocket Guide
604.5 Grab Bars.
Grab bars for water closets shall comply with 609. Grab bars shall be provided on the side wall closest to the water closet and on the rear wall.
EXCEPTIONS: 1. Grab bars shall not be required to be installed in a toilet room for a single occupant accessed only through a private office and not for common use or public use provided that reinforcement has been installed in walls and located so as to permit the installation of grab bars complying with 604.5.
2. In residential dwelling units, grab bars shall not be required to be installed in toilet or bathrooms provided that reinforcement has been installed in walls and located so as to permit the installation of grab bars complying with 604.5.
3. In detention or correction facilities, grab bars shall not be required to be installed in housing or holding cells that are specially designed without protrusions for purposes of suicide prevention.
604.5.1 Side Wall.
The side wall grab bar shall be 42 inches (1065 mm) long minimum, located 12 inches (305 mm) maximum from the rear wall and extending 54 inches (1370 mm) minimum from the rear wall. [S.H. 4.17.6]

Figure 604.5.1 Side Wall Grab Bar at Water Closets
604.5.2 Rear Wall.
The rear wall grab bar shall be 36 inches (915 mm) long minimum and extend from the centerline of the water closet 12 inches (305 mm) minimum on one side and 24 inches (610 mm) minimum on the other side. [S.H. 4.16.4], [S.H. 4.17.6]
EXCEPTIONS: 1. The rear grab bar shall be permitted to be 24 inches (610 mm) long minimum, centered on the water closet, where wall space does not permit a length of 36 inches (915 mm) minimum due to the location of a recessed fixture adjacent to the water closet.
2. Where an administrative authority requires flush controls for flush valves to be located in a position that conflicts with the location of the rear grab bar, then the rear grab bar shall be permitted to be split or shifted to the open side of the toilet area.

Figure 604.5.2 Rear Wall Grab Bar at Water Closets

User Comments/Questions