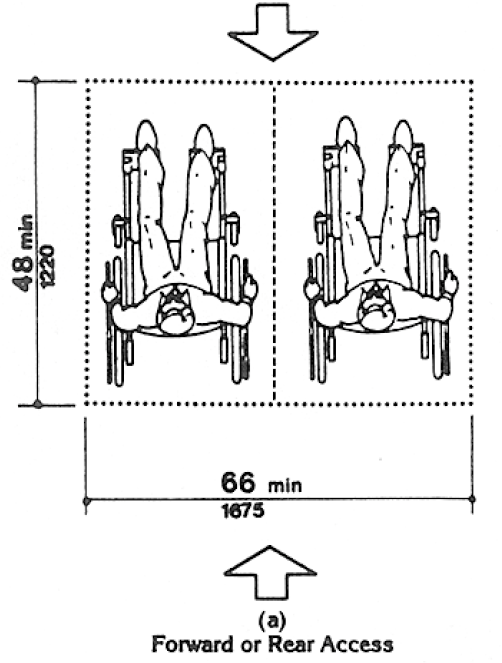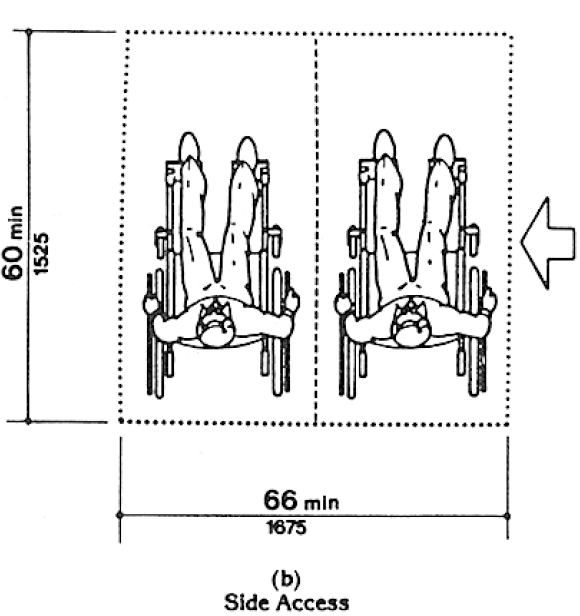4.33 Assembly Areas.
4.33.1 Minimum Number.
Assembly and associated areas required to be accessible by 4.1 shall comply with 4.33.
4.33.2* Size of Wheelchair Locations.
Each wheelchair location shall provide minimum clear ground or floor spaces as shown in Fig. 46.
Fig. 46 Space Requirements for Wheelchair Seating Spaces in Series
Fig. 46 Space Requirements for Wheelchair Seating Spaces in Series
4.33.3* Placement of Wheelchair Locations.
Wheelchair areas shall be an integral part of any fixed seating plan and shall be provided so as to provide people with physical disabilities a choice of admission prices and lines of sight comparable to those for members of the general public. They shall adjoin an accessible route that also serves as a means of egress in case of emergency. At least one companion fixed seat shall be provided next to each wheelchair seating area. When the seating capacity exceeds 300, wheelchair spaces shall be provided in more than one location. Readily removable seats may be installed in wheelchair spaces when the spaces are not required to accommodate wheelchair users.
EXCEPTION: Accessible viewing positions may be clustered for bleachers, balconies, and other areas having sight lines that require slopes of greater than 5 percent. Equivalent accessible viewing positions may be located on levels having accessible egress.
4.33.4 Surfaces.
The ground or floor at wheelchair locations shall be level and shall comply with 4.5.
4.33.5 Access to Performing Areas.
An accessible route shall connect wheelchair seating locations with performing areas, including stages, arena floors, dressing rooms, locker rooms, and other spaces used by performers.
4.33.6* Placement of Listening Systems.
If the listening system provided serves individual fixed seats, then such seats shall be located within a 50 ft (15 m) viewing distance of the stage or playing area and shall have a complete view of the stage or playing area.
4.33.7* Types of Listening Systems.
Assistive listening systems (ALS) are intended to augment standard public address and audio systems by providing signals which can be received directly by persons with special receivers or their own hearing aids and which eliminate or filter background noise. The type of assistive listening system appropriate for a particular application depends on the characteristics of the setting, the nature of the program, and the intended audience. Magnetic induction loops, infra-red and radio frequency systems are types of listening systems which are appropriate for various applications.



User Comments/Questions
Add Comment/Question