4.25 Storage.
4.25.1 General.
Fixed storage facilities such as cabinets, shelves, closets, and drawers required to be accessible by 4.1 shall comply with 4.25.
4.25.2 Clear Floor Space.
A clear floor space at least 30 in by 48 in (760 mm by 1220 mm) complying with 4.2.4 that allows either a forward or parallel approach by a person using a wheelchair shall be provided at accessible storage facilities.
4.25.3 Height.
Accessible storage spaces shall be within at least one of the reach ranges specified in 4.2.5 and 4.2.6 (see Fig. 5 and Fig 6). Clothes rods or shelves shall be a maximum of 54 in (1370 mm) above the finish floor for a side approach. Where the distance from the wheelchair to the clothes rod or shelf exceeds 10 in (255 mm) (as in closets without accessible doors) the height and depth to the rod or shelf shall comply with Fig. 38(a) and Fig. 38(b).
Fig. 5 Forward Reach
Fig. 5 Forward Reach
Fig. 6 Side Reach
Fig. 6 Side Reach
Fig. 6 Side Reach
Fig. 38 Storage Shelves and Closets
Fig. 38 Storage Shelves and Closets
4.25.4 Hardware.
Hardware for accessible storage facilities shall comply with 4.27.4. Touch latches and U-shaped pulls are acceptable.

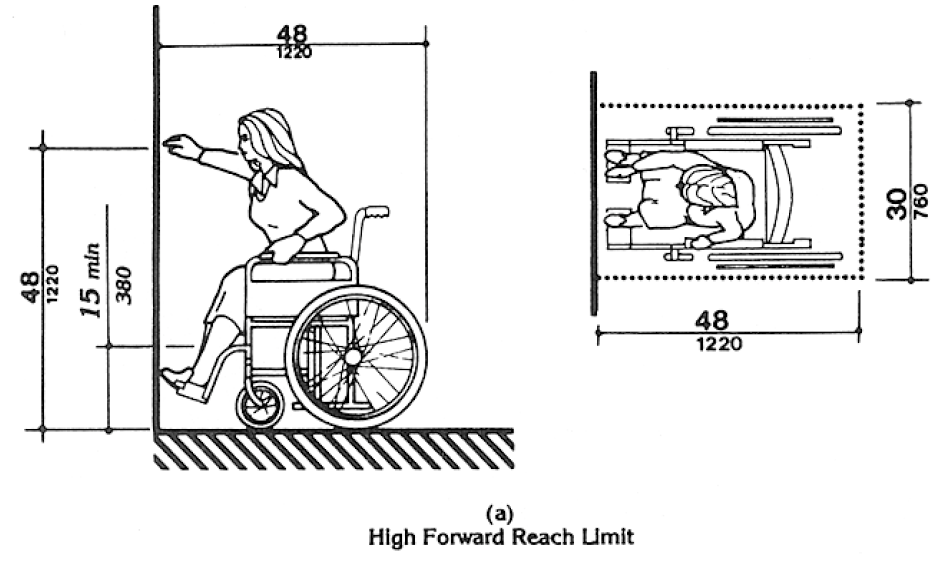
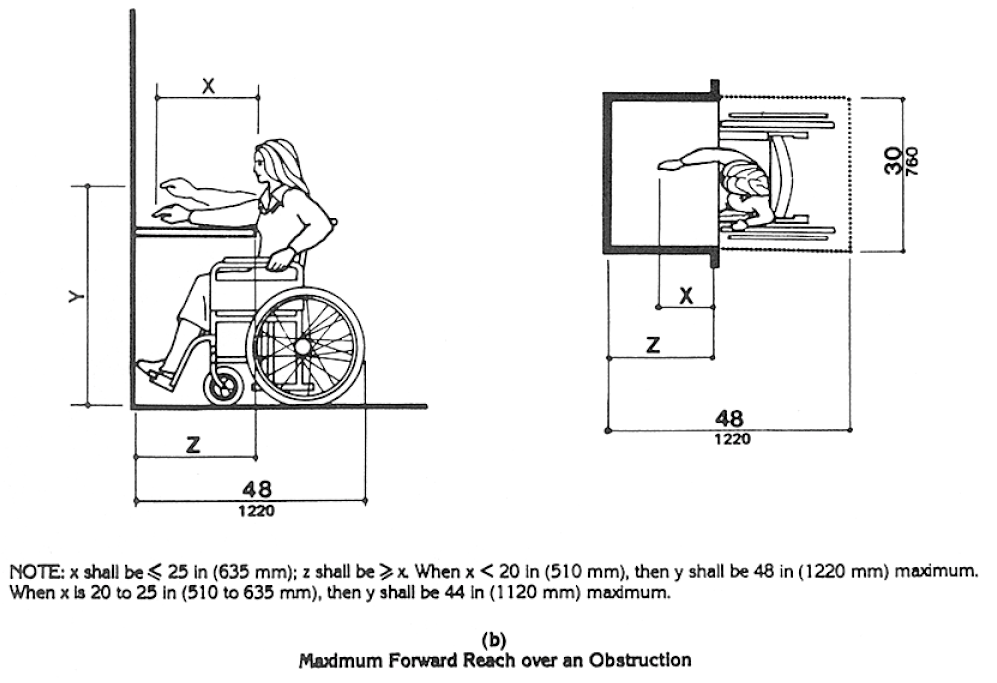
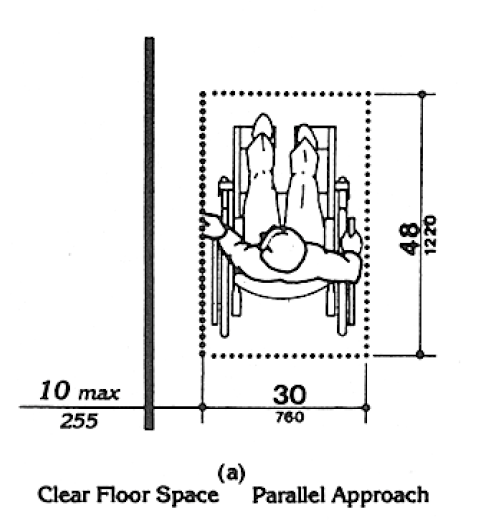
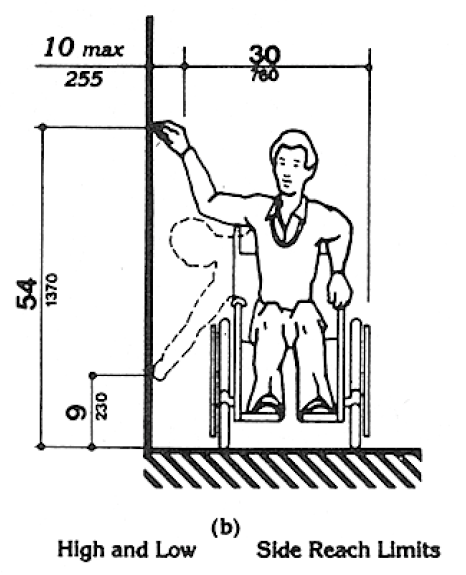
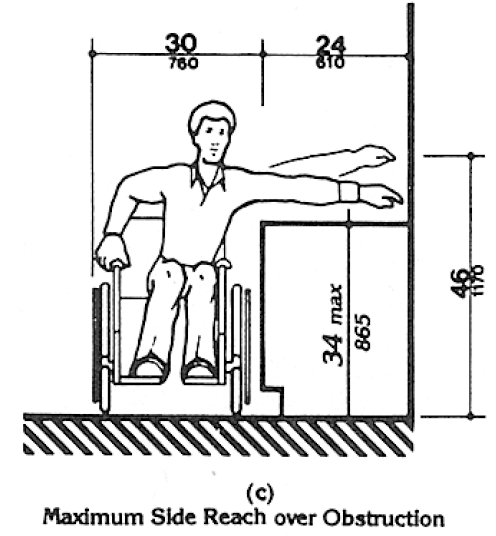
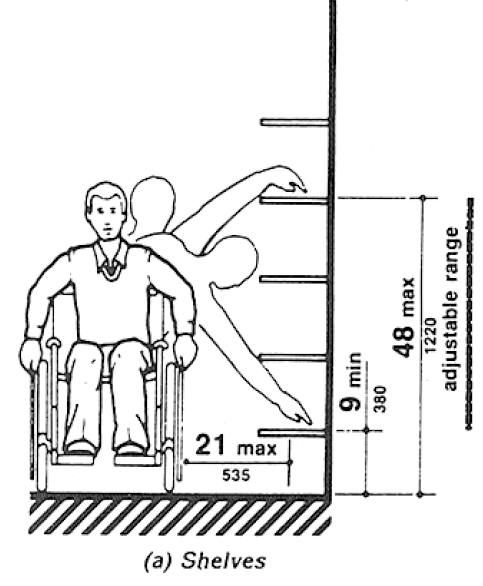
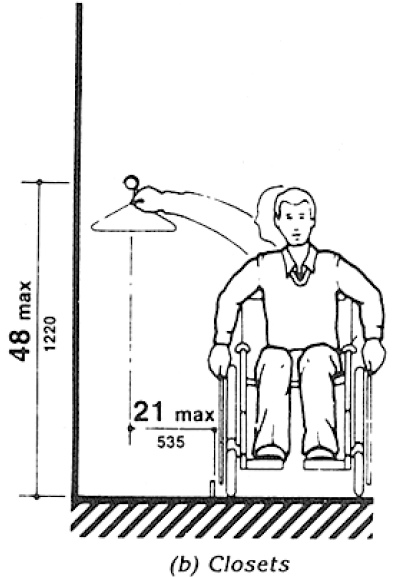
User Comments/Questions
Add Comment/Question