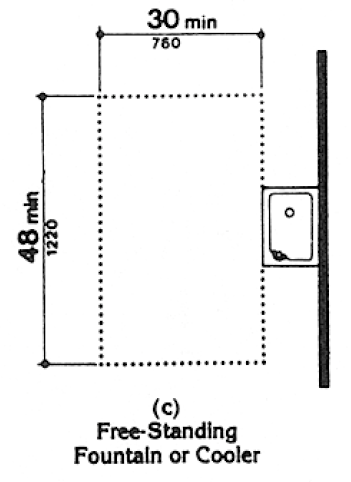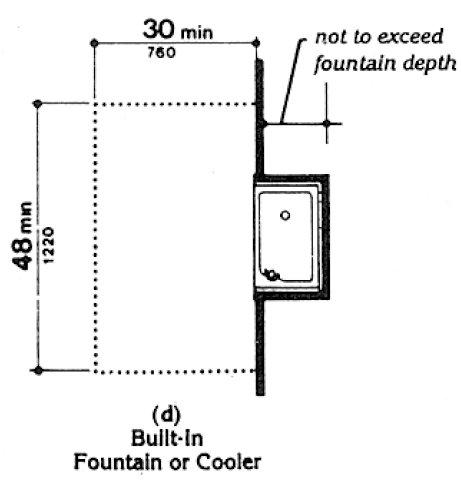(2) Free-standing or built-in units not having a clear space under them shall have a clear floor space at least 30 in by 48 in (760 mm by 1220 mm) that allows a person in a wheelchair to make a parallel approach to the unit (see Fig. 27(c) and (d)). This clear floor space shall comply with 4.2.4.
Fig. 27 Drinking Fountains and Water Coolers
Fig. 27 Drinking Fountains and Water Coolers



User Comments/Questions
Add Comment/Question