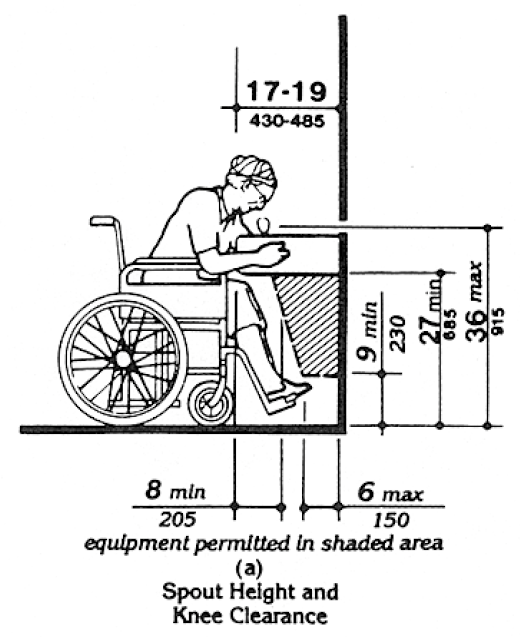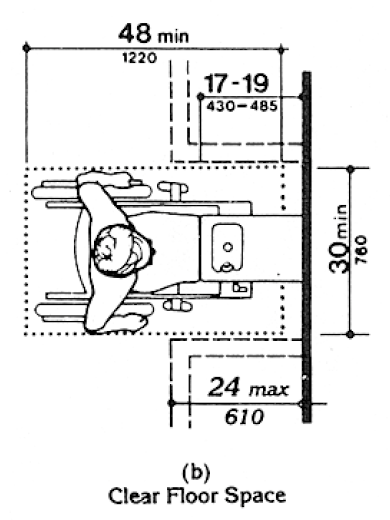(1) Wall- and post-mounted cantilevered units shall have a clear knee space between the bottom of the apron and the floor or ground at least 27 in (685 mm) high, 30 in (760 mm) wide, and 17 in to 19 in (430 mm to 485 mm) deep (see Fig. 27(a) and (b)). Such units shall also have a minimum clear floor space 30 in by 48 in (760 mm by 1220 mm) to allow a person in a wheelchair to approach the unit facing forward.
Fig. 27 Drinking Fountains and Water Coolers
Fig. 27 Drinking Fountains and Water Coolers



User Comments/Questions
Add Comment/Question