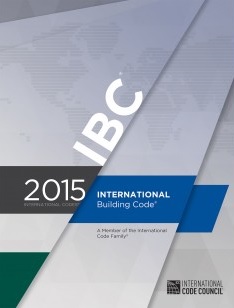
The scope of the International Building Code® (IBC®) includes all buildings except detached one- and two-family dwellings and townhouses up to three stories. For the most current adoptions details go to International Code Adoptions.
For previous IBC editions, Legacy Codes and other references, click here.
2015 International Building Code®
Publisher: ICC
Pages: 736
The 2015 IBC® contains many important changes:
-
The smoke compartment size for Group I-2 hospitals (now referred to as Group I-2 Condition 2) was increased from 22,500 square feet to 40,000 square feet. (Sections 308.4 and 407.5; G76 and G257 - 12)
-
The provisions for I-2 nursing homes (now referred to as Group I-2 Condition 1) have been revised to reflect the current design considerations where such facilities are moving away from the traditional institutional model to a residential/household model. This includes provisions for cooking, shared living spaces and corridor layouts. (Sections 308.4 and 407; G65, G66, G73 and G257 – 12)
-
Group E educational occupancies and emergency centers like 911 call centers that are located in tornado areas with wind speeds of 250 mph in the Midwest are required to have storm shelters. The design and construction provisions as well as the wind speed map are found in the referenced standard ICC 500 Standard for the Design and Construction of Storm Shelters. (Section 423; G94 and G95-12)
-
Smoke dampers are no longer required where fully ducted HVAC systems penetrate smoke barriers in hospitals. (Section 717.5.5; FS114-12)
-
The accessible route provisions between stories and mezzanines based on specific occupancies and dwelling unit types have been updated to coordinate with the ADA requirements. (Sections 1104 and 1107; E178 and E185 – 12)
-
The accessibility provisions of Chapter 11 have been updated to include requirements for recreations facilities such as sports/exercise activity areas, amusement rides and pools. (Section 1110; E209, E211, E212, E213 and E216-12)
-
The roofing provisions have been expanded and updated to include photovoltaic provisions which are correlated with industry practice. Included are new provisions for roof dead, live and snow drift loads for such systems. (Sections 1502, 1507.17 and 1607.12.5; S2, S3, S19, S21, S47 and S72 – 12)
-
Comprehensive provisions for wood/plastic composite and plastic lumber used in deck construction have been added to the code. (Section 2612; FS198-12)
| URL: | http://shop.iccsafe.org/codes/2015-international-codes-and-references/2015-international-building-coder.html |
|---|
Related Keywords
- Architect
- Building Code
- Building Official
- Design Guideline
- IBC: International Building Code
- ICC: International Code Council

User Comments/Questions
Add Comment/Question