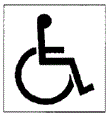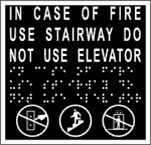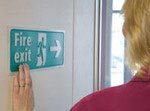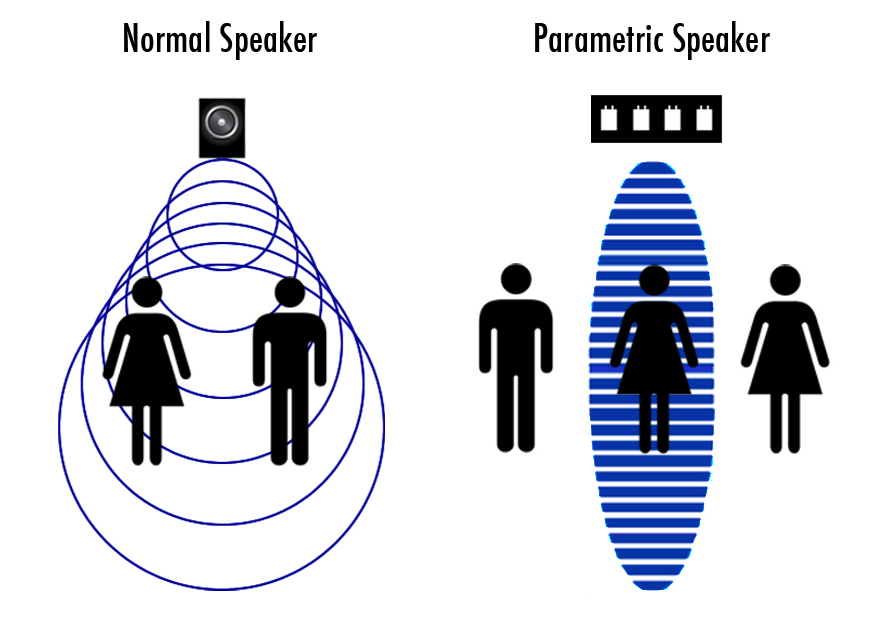WAY FINDING
Is There a Usable Circulation Path?
A circulation path is considered a usable circulation path if it meets one of the following criteria:
-
A person with disabilities is able to travel unassisted through it to a public way.
-
A person with disabilities is able to travel unassisted through that portion of the circulation path necessary to reach an area of refuge.
An area of refuge is a space that serves as a temporary haven from the effects of a fire or other emergency. A person who is blind or has low vision must be able to travel from the area of refuge to the public way, although such travel might depend on the assistance of others.
Special Note 5
A person who is blind or has low vision needs to know if there is a usable circulation path from the building. If there is not a usable circulation path, then the personal emergency evacuation plan for that person will require that alternative routes and methods of evacuation be put in place.
For People with Disabilities, Which Circulation Paths Are Usable, Available, and Closest?
Exits should be marked by tactile signs that are properly located so they can be readily found by a person who is blind or has low vision from any direction of approach to the exit access.
Where not all circulation paths are usable by people with disabilities, the usable circulation paths should be identified by the tactile international symbol of accessibility:

The location of exit signage and directional signage for those with visual impairments is clearly and strictly specified by codes. The requirements include but are not limited to the type, size, spacing, and color of letters for visual characters and the type, size, location, character height, stroke width, and line spacing of tactile letters or braille characters. The specific code requirements are included in Annex C.
Special Note 6
It may be practical to physically take new employees who are blind or have low vision to and through the usable circulation paths and to all locations of directional signage to usable circulation paths. In addition, simple floor plans of the building indicating the location of and routes to usable circulation paths should be available in alternative formats such as single-line, high-contrast plans. These plans should be given to visitors who are blind or have low vision when they enter the building so they can find the exits in an emergency. Tactile and braille signs should be posted at the building entrances stating the availability of the floor plans and where to pick them up. Building security personnel, including those staffing the entrances, should be trained in all accessible building evacuation systems and be able to direct anyone to the nearest usable circulation path.
Special Note 7
The personal evacuation plan for a person who is blind or has low vision needs to be prepared and kept in the alternative format preferred by that person, including but not limited to braille, large type, or tactile characters.
Which Paths Are Usable Circulation Paths?
Tactile directional signs that indicate the location of the nearest usable circulation path should be provided at all circulation paths that are not usable by people with disabilities. It may be practical to physically show new employees who are blind or have low vision where all usable circulation paths are.
Special Note 8
Where tactile directional signs are not in place, it may be practical to physically show new employees who are blind or have low vision where all usable circulation paths are located. Building management should consider installing appropriate visual, tactile, and/or braille signage in appropriate locations conforming to the code requirements in Annex C. Installing such signage is generally not expensive. Building owners and managers may be unaware that there is something they can do to facilitate the safe evacuation of people who are blind or have low vision.
A new technology in fire safety generically called “directional sound” is on the market. Traditional fire alarm systems are designed to notify people but not necessarily to guide them. Directional sound is an audible signal that leads people to safety in a way that conventional alarms cannot, by communicating the location of exits using broadband noise. The varying tones and intensities coming from directional sound devices offer easy-to-discern cues for finding the way out. As soon as people hear the devices, they intuitively follow them to get out quickly. While not yet required by any codes, directional sound is a technology that warrants investigation by building services management.







User Comments/Questions
Add Comment/Question