Inclusive Safety information
Consider two methods of informing attendees of safety information and procedures. The first is to include safety content in daily briefings and the second is to include personal safety tips in in your event package information. This may be in the form of an event: app, program, web site, etc. See “Emergency Travel Safety Tips for Overnight Stays.”
Inclusive Safety Briefing
This is an example of inclusive emergency safety briefing for attendees.
-
In case of a fire emergency the fire alarm makes a loud high frequency three beeps and a pause sound. (or slow whoop or other sound) and the strobe lights will flash the visible alert
-
The alarm system in this facility automatically calls the fire department (or does not – systems vary)
-
The alarm system alert sound is followed by voice messages
-
-
If the emergency fire alarm sounds, take the stairs, marked EXIT located in back corners of this room, where you entered. For example:
-
Go down two flights and exit on the ground level, or
-
You are on the ground level. All exits are accessible except the exit to the left of this stage, in back of me. That exit has four steps.
-
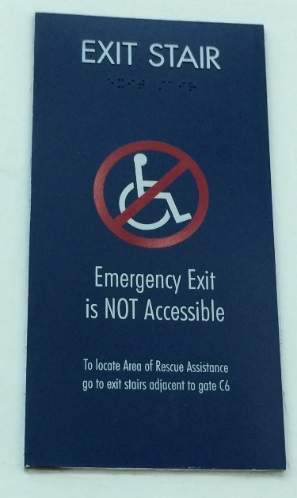
-
The exits located in the back two corners of this room, where you entered are accessible and have no steps.
-
Once outside, go to the only parking lot and wait by the 10 wheelchair accessible parking spaces for more information.
-
Offer assistance to people who may have difficulty hearing, seeing or understanding the alarm or instructions, and to people who may need assistance using the stairwells.
-
if you need assistance due to mobility, seeing, hearing or any other conditions. seek help from others I’ll pause here for a moment to allow those of you who anticipate needing help, if you choose to, to privately or publicly identify yourself to others.
-
If you are not able to use stairs go to the area of evacuation assistance or area of refuge (See Note 1 below) located at (insert - for example: located on your right, go out the back doors of this room and turn left. This area of evacuation assistance is directly in front of the elevators. Staff will provide you with further direction and assistance.]]
-
The nearest fire alarm, fire extinguisher, and automatic external defibrillator (AED) is located at the back of this room to left of the door. Be aware that when you remove the AED from the holder/cabinet, an alarm will sound.
In addition to the above information, include more information if the number of attendees with disabilities adds greater complexity to emergency evacuations. For example:
We are 2 levels below the ground level. Exit the back doors of this ballroom and wait for staff to direct you to “back of the house” accessible paths of travel that have been determined safe to use. (note to reader this may include “back of the house” staff-only large elevators.)
In Case of Earthquake
In case of an earthquake, duck under a table (or another stable object) if available and hold on. If not clasp your hands and use them to cover and protect the back of your neck. If you cannot duck cover your head and neck with your arms or a book until the shaking stops.
Note 2: Area of refuge / area of rescue assistance (required in non-sprinkler buildings) are fire-resistant spaces where people unable to use stairs can call for help by way of two-way communication devices to tell responders of their location, while waiting for evacuation assistance.
These space serves as a temporary haven from the effects of a fire or other emergency. People with disabilities must have the ability to travel from this area to an outside safe area, although such travel might depend on the assistance of others. If elevation differences are involved, an elevator or other evacuation device might be used, or the person might be moved by other people using a cradle carry, a swing (seat) carry, or an in-chair carry or by a stair descent device or other evacuation device. (See 7.2.12 of NFPA 101®, Life Safety Code®, for more information.)
Checklist for Inclusive Emergency Safety Briefings for Attendees
| Checklist for Inclusive Safety Briefings for Attendees |
√ |
| Event sponsor staff takes an emergency tour of the facilities before the event to learn the locations of all emergency related equipment and exits. | |
| This tour should be done with facility staff, preferably the Security Manager | |
| Learn the locations of: | |
|
|
|
|
|
|
|
|
|
|
|
|
|
|
| Learn about the fire alarm sounds, signals and messages (See above Inclusive Safety Briefing) | |
| Share all emergency information with all event staff and volunteers. | |
| Incorporate information into attendee safety briefings. | |
| Include information that is usable by people with low or no vision, who are color blind, are deaf or hard of hearing, and people who need help with mobility and /or cannot use steps. | |
| Be specific and use multiple methods to describe directions. Avoid directions that are not inclusive, such as: | |
|
|
|
|
|
|
|
Incorporating slides and / or pictures in the briefing can increase attention and understanding for those who can see them. Narrate the content of each slide for those unable to see them. |
|
|
|
|
|
People directed to an evacuation assistance area or area of refuge / area of rescue assistance (See Note 2) need to know they will get evacuation assistance if they wait in these areas. Include in the plan HOW they will be helped to evacuate. This plan should not be solely dependent on waiting for fire fighters who may not be able to get to this area in a large-scale emergency. With a national average of 1 first responder for every 113 people and one ambulance per 51,000peoplein cities with populations ranging from 400,000 to 900,000 (Ann Emerg Med. 1990 May;19(5):536-46.Characteristics of midsized urban EMS systems. Braun O1, McCallion R, Fazackerley J.) relying on the arrival of first responders cannot be the only part of a plan. During the September 11, 2001 evacuation of the World Trade Center towers, people with disabilities directed to wait in these areas for evacuation help from fire fighters died. |
|
| If provided, remind attendees to review “Staying Overnight: Emergency Safety Tips” located in | |
| Start every day and each session [if in a different location or with a changing audience] with safety instructions incorporated into general and information announcements. |

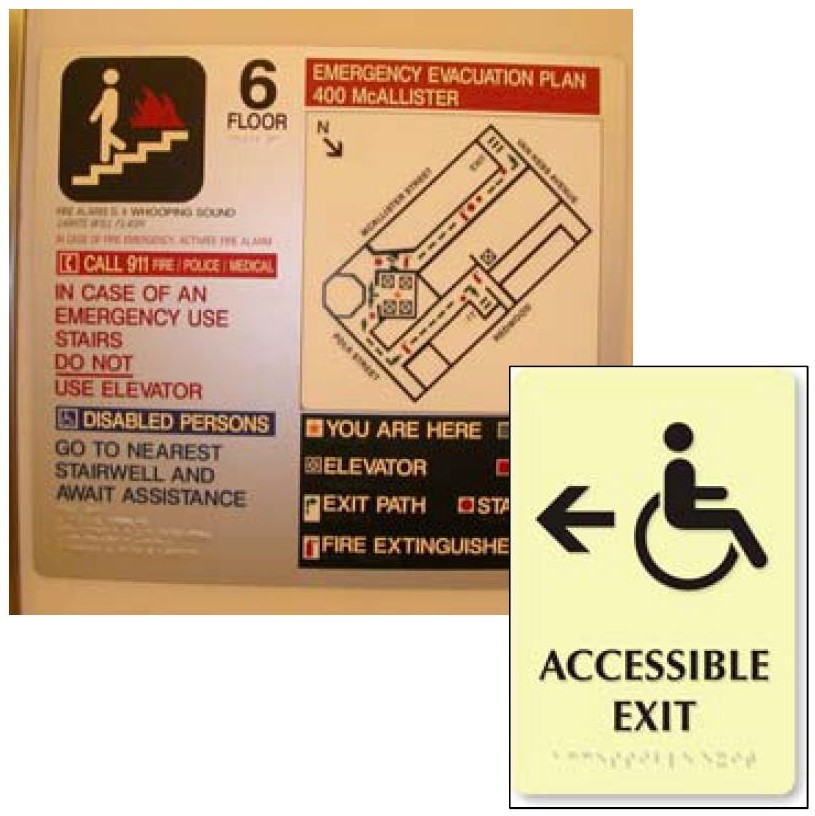
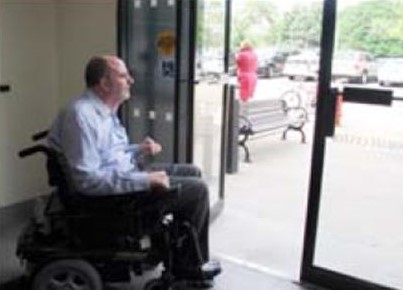
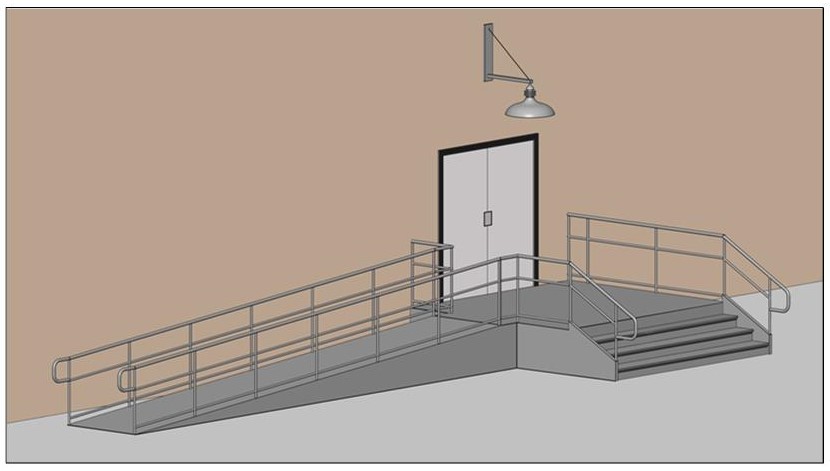

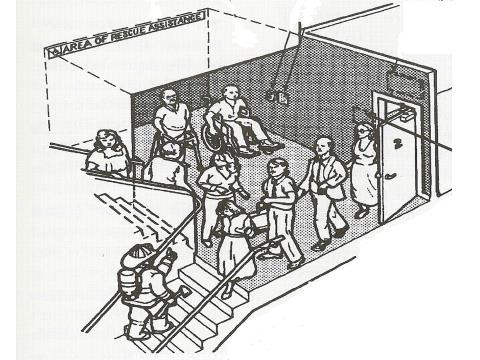
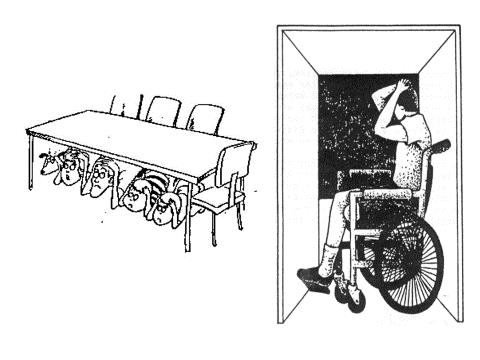
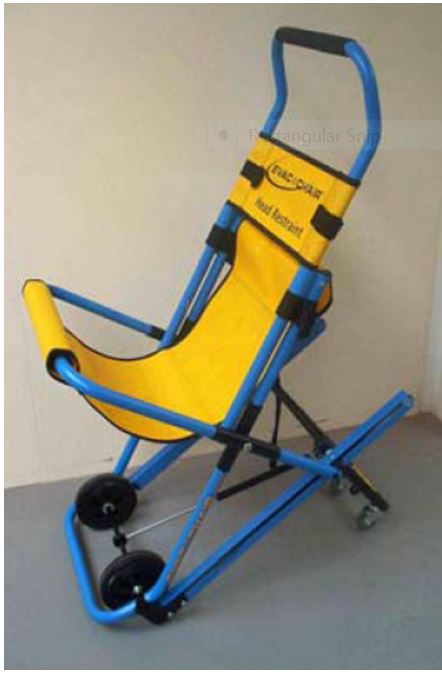
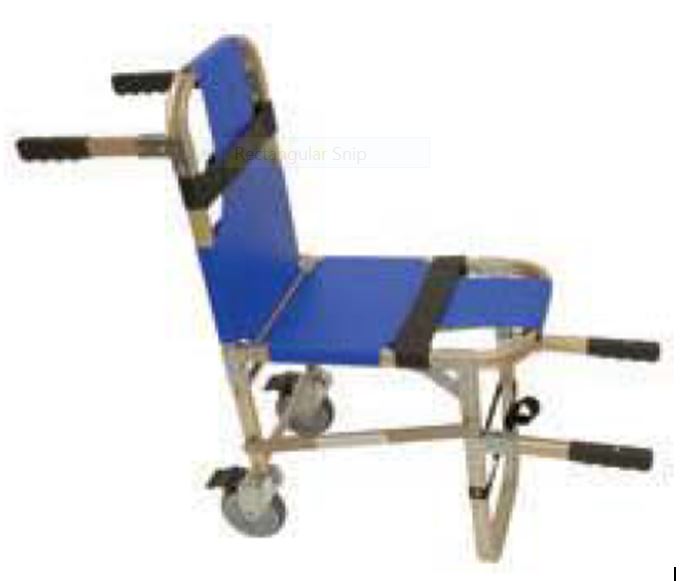
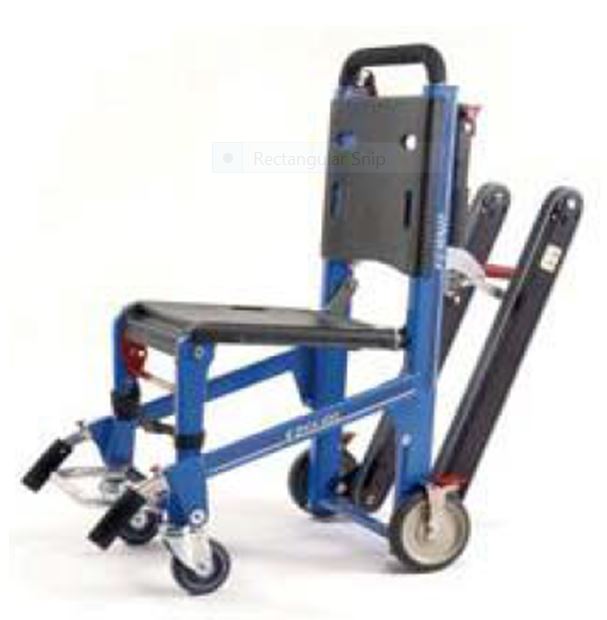
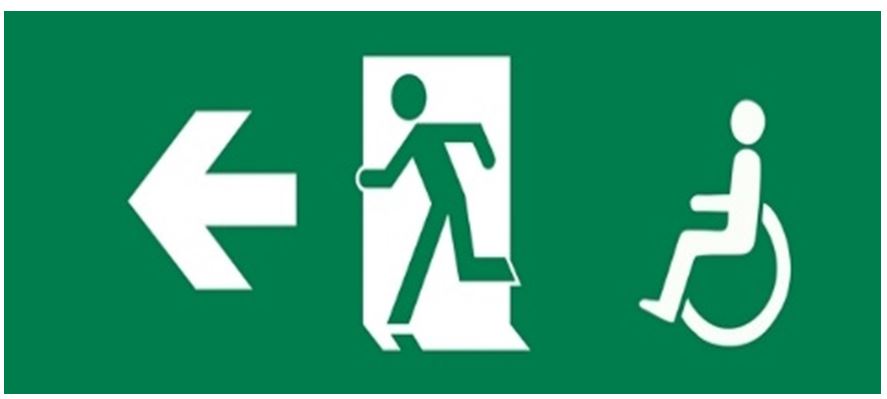
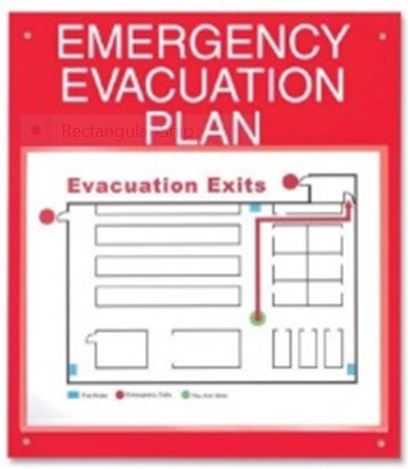
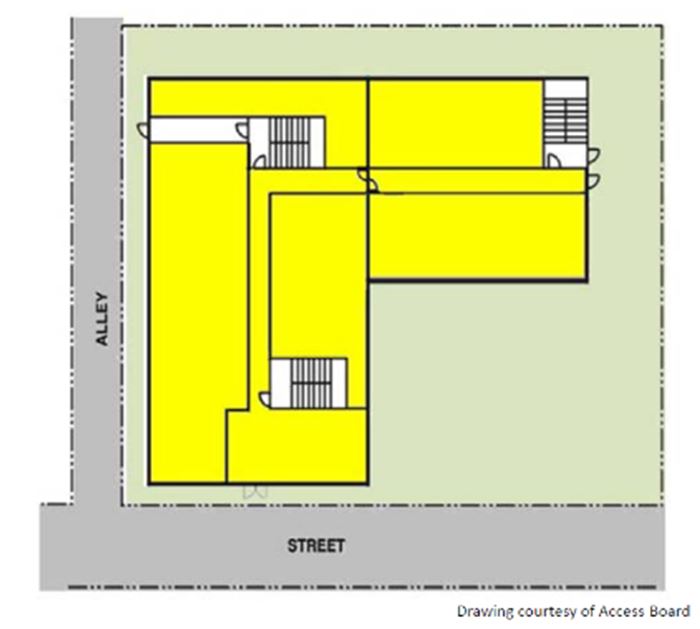
User Comments/Questions
Add Comment/Question