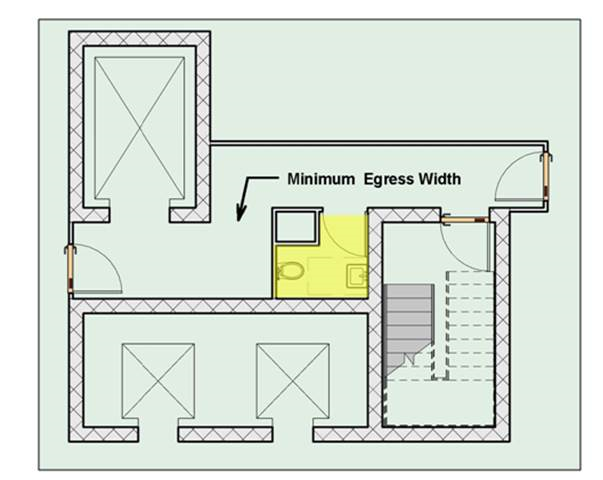Technical Infeasibility
Compliance in an alteration is not required where it is “technically infeasible.” The term is defined as “something that has little likelihood of being accomplished because existing structural conditions would require removing or altering a load-bearing member that is an essential part of the structural frame; or because other existing physical or site constraints prohibit modification or addition of elements, spaces, or features that are in full and strict compliance with the minimum requirements.”
Where technical infeasibility is encountered, compliance is still required to the maximum extent technically feasible.
Example of Technical Infeasibility
It may be technically infeasible in an alteration to enlarge a toilet room confined in size by structural supports, elevator shafts, mechanical rooms and chases, stairways, or required egress routes not affected by the project. In this case, the toilet room must be sized and other requirements, including those for plumbed fixtures, must be met to the maximum extent technically feasible. However, the concept of technical infeasibility remains relative to the planned scope of work. If the entire building is significantly renovated or gutted, constraints of this type would likely not exist.
Other examples where compliance could potentially be technically infeasible include:
-
conflicts with applicable building, plumbing, life safety or other codes (such as when combining two toilet stalls to create an accessible stall would violate the plumbing code’s required fixture count);
-
meeting slope requirements on existing developed sites located on steep terrain where necessary re-grading and other design solutions are not feasible; or
-
work that would impact load-bearing walls and other essential components of the structural frame, including structural reinforcement of the floor slab.


User Comments/Questions
Add Comment/Question