Stairways [ADA Standards §210, §504]
Stairways and handrails that are part of a means of egress are addressed by the IBC (§1009 (2003), §1003.3.3 (2000)). In addition, interior and exterior stairs that are part of a means of egress must comply with requirements in the ADA Standards (§504).
In alterations, stairs between levels that are connected by an accessible route (e.g., ramp or elevator) are not required to meet the ADA Standards, but handrails must comply when the stairs are altered (§210.1, Ex. 2).
Stairway Handrails Requirements in the ADA Standards (§504)
Protruding Objects
The ADA Standards address hazards posed by protruding objects, such as standpipe valves, along circulation paths, including stairways and inaccessible routes (§204). The standards limit the protrusion of objects with leading edges that are above 27” high and no more than 80” high. Such objects are limited to a 4” protrusion into circulation paths, but a 4 ½” protrusion is allowed for handrails. Protrusions up to 12” are specified for objects mounted on posts or pylons (§307).
Handrails [ADA Standards §504.6, §505]
Specifications in the ADA Standards for handrail surfaces and clearances facilitate a power grip along the handrail length. Handrails can have circular or non-circular cross-sections. The gripping surface and adjacent surfaces must be free of abrasive or sharp elements. Handrails cannot rotate within fittings. The IBC also includes requirements for stairway handrails (§1009 (2003), §1003.3.3 (2000)).


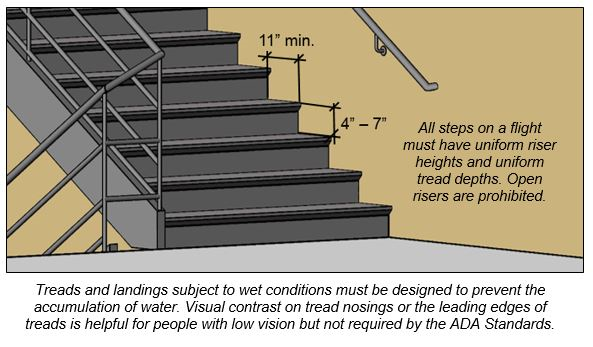
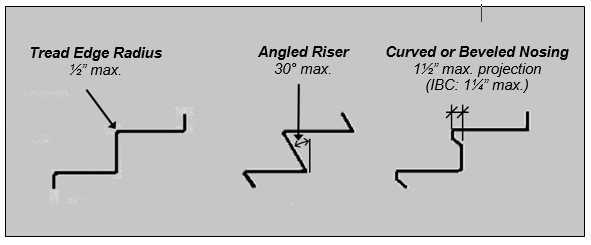
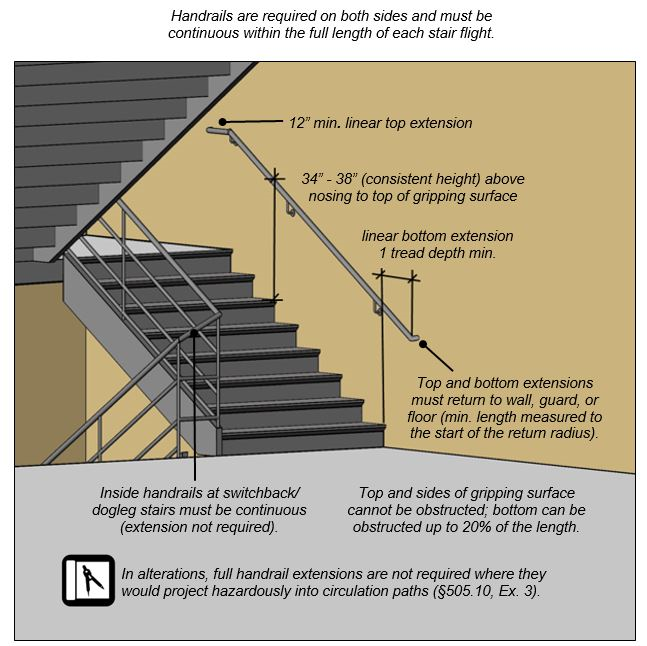
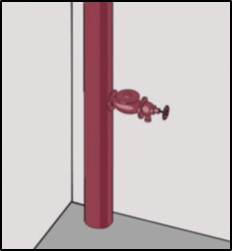
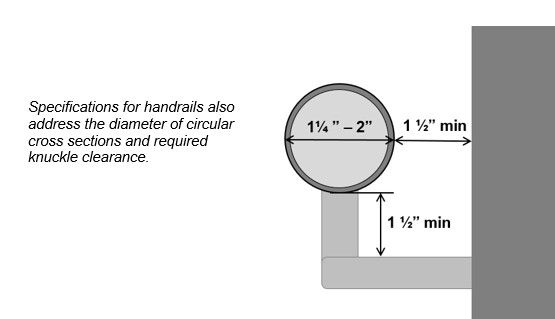
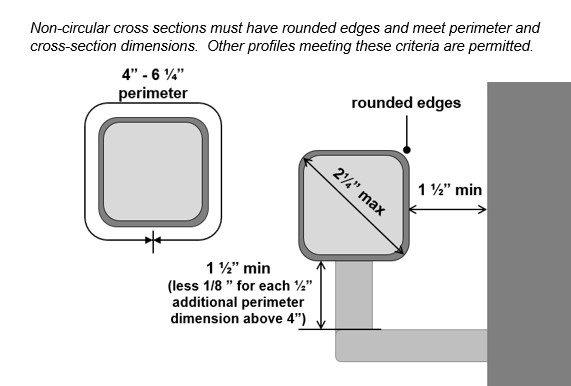
User Comments/Questions
Add Comment/Question