Part II
Suggested best practices for architects and other design professionals
As the construction industry works to develop standards for construction tolerances related to specific materials and applications for accessible surfaces, design professionals must also work to minimize problems caused by tolerance issues. In fact, one of the easiest ways to avoid problems is to design construction elements that take the reality of construction tolerances into account.
Design professionals have the tools with existing construction practices to minimize problems with construction tolerances. It is simply a matter of clearly communicating four things: (1) what is wanted, (2) the standards used, (3) how compliance will be verified, and (4) what the result of noncompliance will be. Of course, if industry standards do not exist, the architect or designer must create their own for each project. The following suggestions describe how design, drawings, specifications, pre - construction meetings, and construction observation can be used in this effort. In some cases, designers can use these tools as they exist. In other cases only slight changes may be required to adapt them to communicate and achieve accessibility requirements.
1 - Design and drawing
Current practice
It is typical practice for architects to use the values published in guidelines and standards and repeat the values on the drawings. If the value is a minimum or maximum or a range, this fact may not be communicated to the contractor, who may think that there is a tolerance ed.
In the preamble adopting the 2004 guidelines as the 2010 Standards for Accessible Design the Department of Justice clarified Sections 104.1 and 104.1.1 saying that conventional industry tolerances apply to absolute dimensions (for example, a single number) as well as to dimensions that are stated as either a minimum or maximum value. Tolerances do not apply where a requirement states a range; for example, that grab bars must be installed between 33 inches and 36 inches above the finished floor.
In addition, current practice for architectural and construction engineering drawings establish ambiguity and the potential for accumulated measurement error. For example, architects typically use chain dimensioning. If the contractor follows the chain in layout, slight errors can accumulate to the final dimension.
It is also not standard practice to assume that a fractional measurement indicates a significant figure or the implied accuracy required. An architect may dimension something as 14' - 6½" and want that to be built within a 1/16 - inch tolerance, not a ±1/4 - inch tolerance as the value 6½ inches indicates because of rounding. It is not standard practice to label the dimension as 14' - 6 4/8" to communicate this.
When a dimension is especially important, drafters may use the word "HOLD" or some similar word to indicate that a dimension is important. Less important dimensions may have a ± as a suffix to indicate that this dimension may vary slightly, although this practice is seldom used. In both cases the amount of the allowable variation is not clear.
Although significant figures could be used as a way to state expected accuracy or certainty in a measurement, the practice of using feet, inches, and fractions of an inch do not allow this as the method is currently used. However, the use of SI units can imply the accuracy intended by varying the number of digits beyond the decimal place.
1.1 Best practices for design
1.1.1 When a maximum or minimum dimension is a regulatory requirement use a drawing dimension that is less than a maximum limit or more than a minimum limit. The dimension should be determined by the expected tolerance of the construction element.
The simplest way for design professionals to avoid problems with construction tolerances related to surface accessibility and other accessible elements is to design for slopes and dimensions that are slightly less than maximums and slightly more than minimums. For example, the 1:12 slope stated in ADAAG and ADA/ABAAG is a maximum slope for ramps, not a design requirement. ADAAG and accessibility experts recommend that ramps be built with the least slope possible but in no case should a ramp exceed a 1:12 slope (except for curb ramp flares, and other approved exceptions). Although ramps with a slope slightly less than 1:12 take up more floor space, the negligible loss in usable space will more than compensate for potential problems caused by rebuilding or litigation due to ramps exceeding the 1:12 slope.
1.1.2 When a dimension range is the regulatory requirement use the midpoint of the range as the drawing dimension.
1.1.3 A maximum overall design running slope for exterior accessible surfaces (other than ramps), such as sidewalks, of 4% (approximately 1:25) is recommended. In the ideal case, planning for a 4% running slope allows for construction inaccuracies while still not exceeding the maximum 1:20 slope for walking surfaces.
1.1.4 A maximum overall design running slope for exterior accessible ramps of 7.5% (1:13.3 or 1:13) is recommended. This allows for a potential plus tolerance of approximately 0.8% while not lengthening the ramp excessively. This also minimizes the effects of local variation while not lengthening the ramp excessively. Complying with a tolerance of +0.8% is generally possible with common methods of constructing ramps with concrete, asphalt, and pavers.
1.1.5 A maximum design cross slope for accessible exterior pedestrian paving and ramps of 1.5% (1:67 or about 3/16 in. per ft. [15 mm per m]) is recommended. This allows for a potential plus tolerance of +0.5% while still providing for drainage. ADA/ABAAG states a maximum cross slope requirement of 1:48 (1/4 in./ft. [20 mm/m] or about 2%). Pervious concrete may also be considered for surfaces that are designed to be nearly level.
1.1.6 Accessible surfaces should be as smooth as possible. This includes localized variations in slope as well as bumpiness created by small, individual units such as bricks, concrete pavers, or wood slats.
In most cases using concrete or asphalt minimizes the potential problems with bumpiness. However, smaller paving units may be used if the gap between the units and the lippage (difference in offset between units) is minimized. As a guide, research conducted at the University of Pittsburgh on concrete pavers found that limits on whole body vibration as established in ISO 2631, Evaluation of Human Exposure to Whole - Body Vibration were not exceeded if the bevel on the units was less than or equal to 6 mm (1/4 in.) and the pavers were placed in a 90 - degree herringbone pattern.
Local variation in slope can also be a problem for users of wheelchairs and other mobility aids. For example, although a ramp may meet the overall slope requirements of 1:12, a dip or hump along the ramp may create a stumbling hazard or a short incline greater than 1:12. Specifications should include limits on how many local variations will be accepted and the methods by which accessible surfaces will be measured.
For accessible surfaces constructed of small, individual units, such as concrete pavers or wood slats, the drawings (along with the specifications) should include the best method to install the material to minimize variations in smoothness and maintain a uniform surface over the life span of the material.
1.2 Best practices for drawing
1.2.1 Use the plus - or - minus symbol (±) after a dimension when it must be made clear what the expected tolerance is. This should be coordinated with the specification requirements. Although current practice dictates that tolerances only be included in the specifications, many workers reading the drawings do not read the specifications so it makes sense to show critical tolerances on the drawings as well. Also include a general note stating that no additional allowances either plus or minus will be allowed. For example, use a format such as 6' - 4" (±1/8") or 1930 (±3 mm).
1.2.2 Use datum dimensioning referenced to a primary or secondary control point on the construction site when the position of one item is particularly important. Do not dimension it based on one or more dimensions in a string.
2 - Specifications
Specifications provide an ideal place to prevent many of the problems associated with construction tolerances. Specifications allow the requirements to be stated as succinctly or as elaborately as required. The four items that should be communicated as stated in the introduction to this guide can clearly be defined in the specifications with corresponding dimensions shown on the drawings. These include: (1) tolerance requirements (what is wanted), (2) the standards used, (3) how compliance will be verified, and (4) what the result of noncompliance will be.
If specific tolerances or requirements are not stated in the specifications (or drawings) it is generally held by the courts that industry standards apply. However, many industries do not have tolerance standards or the problematic element may be part of a larger assembly for which there are no standard tolerances, the placement of a toilet, for example. When tolerances do not exist and there are no clear standards, disputes arise and the courts may decide the issue, with the accompanying cost and time implications for the design professional. If there are conflicts between drawings and specifications, specification requirements generally override the drawings.
Current practice
Nearly all architects use the 3 - part format, developed by the Construction Specifications Institute, for writing individual specification sections. The 3 - part format has places to include all requirements related to tolerances and measurement protocols. One or more of them should be used as needed to describe the requirements of a project. These include the following.
-
References to industry standards: Part 1, References
-
Required test reports (third - party verification) and similar documents: Part 1, Submittals
-
Mockup requirements: Part 1, Quality assurance
-
Regulatory requirements and pre - installation meetings: Part 1, Quality assurance
-
Shop fabrication of elements: Part 2, Fabrication tolerances
-
Special techniques and interface with other work: Part 3, Construction requirements
-
Final, installed tolerances: Part 3, Site tolerances
Many manufacturers and trade groups have guide specifications that include their product's tolerances. In addition, master specifications, such as SPECTEXT® and MasterSpec® include tolerances in many of their sections.
2.1 Best practices for stating tolerances in the specifications
2.1.1 Clearly state the required installed tolerances for critical construction elements. In most cases, it is best to refer to industry standard tolerances or other industry documents when they exist. For example, ACI 117, Specifications for Tolerances for Concrete Construction and Materials and Commentary can be included without having to list the hundreds of individual tolerances given in the standard. If tolerances stricter than those given in an industry standard are required for a specific project, these should be stated, with the recognition that tighter tolerances may increase construction cost or time or both.
2.1.2 State the required tolerances for elements for which there are no industry standards. These may also include elements for which there is an industry tolerance for one aspect of the element but not others. For example, a product may have a manufacturing tolerance and an installed positional tolerance but not have an orientation tolerance for plumb.
2.1.3 State requirements for critical accumulated tolerances. These are instances where individual products and installation procedures may conform to industry standard tolerances but the final installed element may not meet regulatory, functional, or aesthetic requirements.
2.2 Best practices for stating standards
2.2.1.
List all applicable industry standards that define tolerances and measurement protocols, if any.
2.2.2 Set requirements for independent testing agencies that may be required to perform measurement for compliance. Specify the measurement tools that should be used to determine compliance with the tolerances.
2.3 Best practices for stating how compliance will be verified
2.3.1 Define the measurement protocols to be used to check for compliance with the tolerances and standards. This may include where measurements are made, how many should be made, and the number or percentage of measurements that must fall within the limits to be considered acceptable. For example, specifications may include limits on the number of local variations (dips and humps) on an accessible ramp to a maximum of 10 percent slope for no more than 20 percent of the measurements taken. If industry standards exist for measurement protocols, these should be referenced.
2.3.2 Define the measurement tools that should be used. The acceptable tools should be selected based on the accuracy required and a reasonable balance between the accuracy of the tool and the time, cost, and experience required for measurement. For example, floor profilers can provide a very accurate measurement of surface flatness but are expensive and require training to use. For exterior surfaces, a surveyor's transit or digital inclinometer may provide acceptable measurement for the same task.
2.4 Best practices for stating the result of noncompliance
2.4.1 Based on the methods for measuring compliance, define what remedial actions are acceptable when construction elements exceed tolerances. These may include total replacement, partial replacement, adjustment, moving, filling, patching, or other operations as appropriate for the construction element.
2.4.2 When defining acceptable methods of correction for a non - complying element, give reasonable consideration to how the remedial action may affect construction time, cost, adjacent construction, and appearance. If possible, give the contractor options for how the element may be brought into compliance.
3 - Best practices for pre - construction meetings
Pre - construction meetings provide another commonly used technique to communicate the required needs of the project. All interested parties are together (or on a conference call or teleconference). The designer can ask if everyone has read the specification requirements and interpreted the drawings correctly. Unusual or particularly tight tolerances can be discussed, questions asked, construction techniques suggested, measurement methods outlined, and how compliance will be checked can all be brought into the open. Requirements for pre - construction meetings should be clearly stated in the specifications.
4 - Best practices for construction observation
Construction observation is the final step in building an accessible element to meet design and regulatory requirements. Even though the final responsibility rests with the contractor, the architect, or other design professional should be observing construction and requiring the contractor to use the measurement protocols outlined in the specifications. For large projects for where extensive accessible surfaces are required, early checking should be done to suggest needed adjustments to construction techniques. The final check, of course, is with the regulatory agencies.
Suggested accessibility guidelines for exterior concrete surfaces
Current standards for ramps, sidewalks, and intersections and other concrete tolerances are given in ACI 117, Specification for Tolerances for Concrete Construction and materials and Commentary. The following tolerances may be applicable for exterior accessible surfaces. Other tolerances and measurement protocols are given using various methods but these are for interior surfaces.
-
For exterior ramps, sidewalks, and intersections, in any direction, the gap below a 10 - foot unleveled straightedge resting on highspots shall not exceed +1/4 inch (6 mm).
-
The tolerance for the top surface of a slab - on - ground is ± 3/4 inch (19 mm).
-
The deviation from slope or plane of formed surfaces over 10 feet (3 m) is ± 0.3% of length. This is approximately 3/8 inch in 10 feet (10 mm in 3 m). However, the ACI standards do not permit interpolation or extrapolation for dimension greater than or less than 10 feet.
-
The tolerance for deviation from slope or plane for a stair tread from the back to the nosing is ± ¼ in (6 mm).
-
The difference in the height of adjacent risers of stairs measured at the nosing shall not exceed 3/16 inch (5 mm).
If a more detailed method of specifying tolerances and measurement protocols are required the following are suggested. These suggestions are detailed enough to provide information necessary to determine if the surface is suitable for the majority of disabled users but simple enough to allow workers of various skill levels using basic tools to complete the necessary measurements for installations of all sizes.
1 Accessibility for walks, ramps, and stairs
1.1 Measurement protocols
1.1.1 Measurement tools. Distance measuring devices should be capable of measuring to a precision of 1/16 in. (1 mm). Angular or slope measuring devices should be capable of measuring to a precision of 0.1 degree and elevation measuring devices should be capable of measuring to a precision of 0.01 ft (1/8 in. or 3 mm).
For measuring device accuracy, the instrument and technique for measurement should provide for an accuracy of at least one - third the required tolerance. For tolerance measurement requirements of 1/8 in (3 mm) this would mean a device capable of measuring to about 3/64 in. Because this is not realistic in construction, a tape measure with 1/16 in. divisions is a reasonable compromise for inch - pound units. For metric measure, most tapes are marked in 1 mm units, which make them ideal for determining 3 mm tolerances.
If some tolerances are set at 0.5% slope (0.2865 degrees or approximately 0.3 degrees), then the accuracy of the instrument for measuring slope should be ±0.1 degree. Digital inclinometers (SmartTool®), floor profilers, and other electronic instruments are capable of measuring to this accuracy. 0.01 ft accuracy for elevations is common in surveying and nearly all instruments, including metal tapes, can achieve this accuracy.
1.1.2 Walks. Measure walks and other non - ramp pedestrian surfaces for overall running slope and cross slope as well as local running slope and cross slope variations (flatness) in accordance with 1.1.3, 1.1.4, 1.1.5, 1.1.6, and 1.1.7. This includes surfaces with a maximum slope of 1:20 (5%), such as a walk, parking area, or a portion of a driveway that is also used for a walking surface.
1.1.3 Walk running slope. Measure for overall running slope (the primary direction of travel) by determining elevations at the ends of the walk, noticeable changes in slope, or at a maximum of 20 ft (6 m) intervals beginning at one end of the walking surface. Elevations should be measured at the midpoint of the width of the walking surface. Calculate the slope using the horizontal distance between elevation points and the difference between the elevations at those points (i.e. the rise over the run).
1.1.4 Walk cross slope. Measure for overall cross slope (the direction perpendicular to the running slope) by establishing elevations at the outside edges of the walking surface at 10 ft (3 m) intervals beginning at one end of the walking surface. Calculate the cross slope at these locations using the horizontal walking surface width and difference between the measurement elevations at the edges of the walking surface (i.e. the rise over the run).
If an obvious change in cross slope occurs between measuring points (such as a steeper driveway crossing a sidewalk), measure a minimum of two cross slopes at the steeper portion, but in no case should the measurements be farther apart than 5 ft (1.5 m).
A simple method of establishing the relative elevations is to use a rotating laser level on a tripod and document the difference in height on a stiff metal tape measure or surveyor's rod. Alternately, a surveyor's transit or other electronic surveying tool may be used if it meets the accuracy requirements of 1.1.1. For walkways that are narrower than the length of a carpenter's level, the instrument may be placed level, resting on the high edge of the walk, and the distance from the level to the low edge of the walk may be measured to determine the difference in elevation.
The methods in 1.1.3 and 1.1.4 of establishing the running slope and cross slope is consistent with the requirements of ADA/ABA - AG, which limits the running slope and cross slope of walking surfaces to 1:20 and 1:48, respectively. Slopes greater than 1:20 are considered ramps and must conform to the requirements for ramps. Currently, these are the only ADA/ABA - AG standards related to running and cross slope that must be met.
In the draft guidelines for public rights - of - way (which are not yet final) an exception for slope is granted to sidewalks that follow the natural slope of the adjoining street or grade even though it may be steeper than 1:20.
1.1.5 Flatness of walk running slope. For pedestrian paths up to and including 6 ft (1.8 m) wide, measure for flatness of the running slope at 10 ft (3 m) increments along the midpoint of the width of the walk by using a 10 ft (3 m) unleveled straightedge resting on high spots. Measure the distance between the straightedge and the surface at the largest gap. See Fig. 1(a). Alternately, electronic devices may be used that provide an equivalent 10 ft (3 m) flatness measurement.
For pedestrian paths over 6 ft (1.8 m) wide, measure for flatness of the running slope at 10 ft (3 m) increments along two paths, each 2 ft (600 mm) from the edge of the path. Using a 10 ft (3 m) straightedge resting on high points, measure at 10 ft (3 m) increments along the two lines. Measure the distance between the straightedge and the surface at the largest gap. See Fig. 1(b).
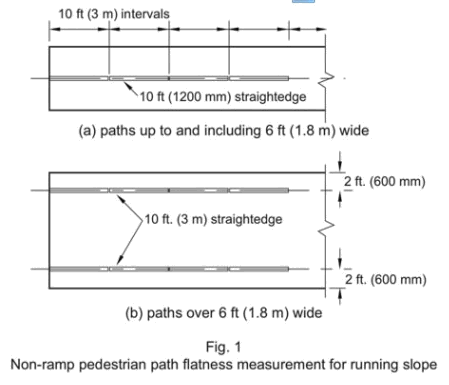
This method of measurement is consistent with the tolerance requirements of ACI 117 and can check for localized flatness. However, this section defines where the measurements should be taken.
1.1.6 Flatness of walk cross slope. For walks and other pedestrian paths, measure flatness of the cross slope by placing a 24 - in. (600 mm) digital inclinometer perpendicular to the line of travel at 10 ft (3 m) intervals with not less than two measurements. Measure along two paths, each with the end of the digital inclinometer 1 ft (300 mm) from the edge of the path and placed toward the middle of the path. See Fig. 2. If the path is less than 6 ft (1.8 m) wide the ends of the measurement will overlap at each interval.
This method of measurement is based on the assumption that most accessible exterior walks will be at least 60 in. (1525 mm) wide due to passing requirements and that users will tend to stay toward one side or the other when traveling, approximately 1 ft (300 mm) from the edge. This method will reveal problematic variations in cross slope even though the overall cross slope may meet the 1:48 (2%) limitation.
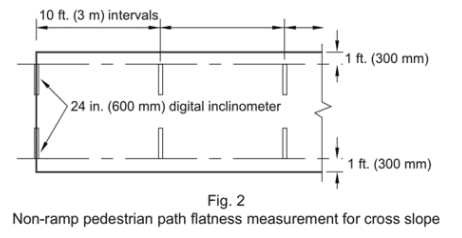
1.1.7 Measurement of parking areas. Only accessible access aisles and passenger loading zones that are part of a larger parking area need to be measured. These areas should be considered as a pedestrian walk with a minimum width of 60 in. and a length of approximately 20 ft and with an ADA/ABA - AG maximum slope of 1:48 in both directions. Overall running slope (in the long dimension) and cross slope (in the short direction) should be measured according to Section 1.1.3 and 1.1.4. This means that the overall slope in the long dimension should be measured along the center of the aisle or zone using the ends of the area as elevation measuring points and cross slope should be measured at each end of the area and at the midpoint of the area. See Fig. 3.
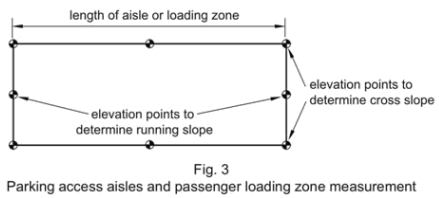
1.1.8 Alternate measurement tools. Walks may be measured with instruments other than a digital inclinometer if they provide the data required for evaluation of tolerances as given in Sections 1.2.1, 1.2.2, and 1.2.3. If the F - number system is used pedestrian paths should have a minimum FF of 25. Running slope should be measured along the same lines of measurements as given in Section 1.1.3.
Although the F - number system can be used to measure surface flatness for smooth surfaces it requires expensive equipment and workers trained to do the measurement.
An FF of 25 provides for a flatness of approximately ¼ in. in 10 feet (6 mm in 3050 mm). Waviness index may be a more appropriate measure to include if floor profilers are used.
1.1.9 Horizontal gaps and vertical alignment. Measure for local horizontal discontinuities and variations in vertical alignment such as at concrete joints, gaps, grade breaks, and at the interface of concrete with other materials or elements built into the surface. Measuring devices should be capable of measuring to a precision of 1/16 in. (1 mm).
Requiring a measuring precision of 1/16 in. (1 mm) allows measurements to be made to the nearest 1/8 in. (3 mm) without interpolation and allows the use of commonly available measuring tapes.
1.1.10 Ramps. Measure accessible ramps for overall running slope and cross slope as well as local running slope and cross slope variations (flatness) in accordance with Sections 1.1.11, 1.1.12, 1.1.13, and 1.1.14. Accessible ramps include curb ramps as well as other exterior ramps.
1.1.11 Ramp running slope. Measure for overall running slope of ramps by determining elevations at the top and bottom of the ramp at the midpoint of the width of each ramp run and calculate the slope using the horizontal ramp length and difference between top and bottom elevations (i.e. the rise over the run).
1.1.12 Ramp cross slope. Measure for overall cross slope of ramps by establishing elevations at the extreme edges of the ramp at the top and bottom of the ramp and calculate the cross slope at these two locations using the horizontal ramp width and difference between elevations at the edges of the ramp (i.e. the rise over the run). A simple method of establishing the relative elevations of the top and bottom of each ramp is to use a rotating laser level on a tripod and document the difference in height on a stiff metal tape measure or surveyor's rod.
This method of establishing the running slope and cross slope is consistent with the requirements of ADA/ABA - AG, which gives the standard for running slope and cross slope as 1:12 and 1:48, respectively. Currently, these are the only ADA/ABA - AG requirements related to running and cross slope that must be met.
1.1.13 Flatness of ramp running slope. Measure flatness in the running slope of ramps at 12 - in. (300 mm) increments by using successive, overlapping 24 - in. (600 mm) lengths using a 24 - in. digital inclinometer. For each measurement lay the instrument such that it reads the steepest slope or spans between two high points. See Fig. 4. Alternately, measurement can be made by using a digital inclinometer mounted on a 12 - in. (300 mm) beam or similar instrument with accuracy as stated in 1.1.1. Measuring 12 - in. (300 mm) lengths can account for local variations in slope that may be difficult for a person in a wheelchair or using other mobility aids to use.
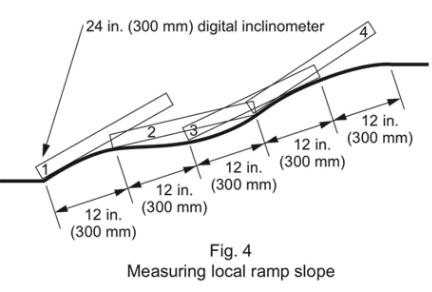
Measuring one - foot (300 mm) lengths allows for a reasonable check on local variation that can be accomplished easily and inexpensively with a 2 - ft digital inclinometer or other available instruments.
For ramps from 36 in. (915 mm) up to, and including, 5 ft (1525 mm) wide between handrails measure along two lines parallel to the length of the ramp. Each line should be approximately 6 in. (150 mm) from the inside (ramp side) edge of the handrail. For ramps where handrails are not used, such as curb ramps, measure 6 in. (150 mm) from the edge of the ramp. See Fig. 5(a).
For ramps over 5 ft (1525 mm) in width between handrails measure along an additional line for each additional 36 in. (915 mm) of width or fraction thereof beyond 5 ft (1525 mm). The additional line or lines should be spaced equidistant between the two outside measurement lines. See Fig. 5(b).
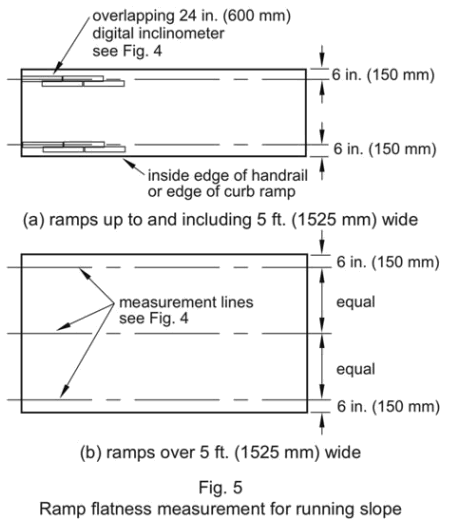
Measurement at 6 inches from the handrail or edge of curb ramps is approximately where the inside wheel of a wheelchair would be if the handrail is being used.
Requiring measurement along the running slope for every additional 36 inches means that measurements will always be taken to account for a distance between 24 inches and 42 inches. This is approximately where the path of a wheelchair or other mobility aids would be used without requiring excessive lines of measurement for wide ramps.
1.1.14 Flatness of ramp cross slope. For ramps, measure flatness of cross slope by placing a 24 - in. (600 mm) digital inclinometer perpendicular to the line of travel at 4 ft (1200 mm) intervals with not less than two measurements per ramp. For short ramps where only two measurements are made, measure cross slope at the top and bottom of the ramp. For ramps up to and including 5 ft (1525 mm) wide between the handrails, measure cross slope in the center of the ramp. See Fig. 6(a).
Because most exterior ramps will be 5 ft wide or less and the most common path of travel would be approximately in the middle of the path it seems reasonable to measure at the center of the ramp.
For ramps over 5 ft (1525 mm) wide between handrails, measure along both handrails with one end of the digital inclinometer placed at the line used to measure running slope. See Fig. 6(b). In addition to the measurement locations in 1.1.14, if a portion of the ramp appears to be steeper than 1:48 (approximately 2%) measure at that location as well.
As the ramp gets wider, users may tend to travel toward one side or the other, especially if the ramp is not a curb ramp and has handrails.
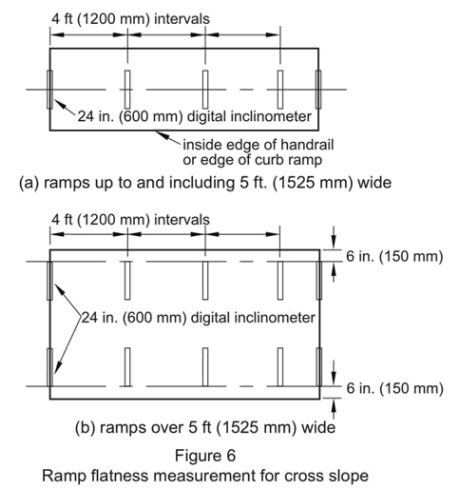
1.1.15 Flatness of ramp landings. Measure ramp landings at the midpoints of each landing in each direction using a 24 - in (600 mm) digital inclinometer. Edges of the ramp landing should coincide with the cross slope measurements as described in Section 1.1.12.
1.1.16 Alternate measurement tools. Ramps may be measured with instruments other than a digital inclinometer if they provide the data required for evaluation of tolerances as given in Sections 1.2.5, 1.2.6, and 1.2.7. If the F - number system is used ramps should have a minimum FF of 25. Measure running slope along the same lines of measurements as stated in Section 1.1.13
Although the F - number system can be used to measure surface flatness for smooth surfaces it requires expensive equipment and workers trained to do the measurement.
An FF of 25 provides for a flatness of approximately ¼ in. in 10 ft (6 mm in 3050 mm). Waviness index may be a more appropriate measure to include if floor profilers are used. The waviness index method is described in ASTM E 1486, Standard Test Method for Determining Floor Tolerances Using Waviness, Wheel Path and Levelness Criteria.
1.1.17 Stairs. Measure cast - in - place stairs for both riser height and tread depth of each riser and tread. For stairs 60 in. (1520 mm) or less in width, measure along a line approximately 18 in. (460 mm) from the wall or outside edge of the stair. For stairs with intermediate handrails take additional measurements approximately 15 in. (380 mm) on both sides of the intermediate handrail.
Measuring about 18 inches from the wall or edge of the stair places the measurement about where foot traffic is most likely.
Measure stair riser height as the vertical dimension between tread nosings. If a tread slopes for drainage, use a level or digital inclinometer to extend the line of the upper nosing to allow measurement to the nosing below.
This is consistent with the Life Safety Code method of measurement and reflects the position on a tread that a person's foot is most likely to contact, especially going down a stair. However, requiring the use of a level makes measurement more difficult and/or time consuming. If treads sloped uniformly for drainage, measurement could be made at the riser, from nosing to tread below because the measurement would be the same as using a level to measure from the back of the tread.
For exterior stairs sloped from the riser to the nosing for drainage, measure the slope of each tread using a digital inclinometer placed along a line as indicated in 1.1.17.
1.2 Suggested tolerances
1.2.1 Walks and other non - ramp surfaces. When overall running slope for walks is measured according to Section 1.1.3 a recommended tolerance for running slope is +1%. When overall cross slope for sidewalks is measured according to 1.1.4 a recommended tolerance for cross slope is +0.5%.
1.2.2 When flatness of running slope for an accessible surface other than a ramp is measured according to Section 1.1.5 no more than 20% (rounded to the nearest whole number) of the measurements should exceed ±1/4 in. in 10 ft (±6 mm in 3 m). When flatness of cross slope for an accessible surface other than a ramp is measured according to Section 1.1.6 at least 80% (rounded to the nearest whole number) of the measurements should not exceed a 2% slope. The remaining measurements should not exceed a 2.5% slope.
1.2.3 Landings. Both measurements of ramp landings as described in Section 1.1.15 should not exceed a plus tolerance of 0.5%.
1.2.4 When local horizontal discontinuities and vertical alignments are measured according to Section 1.1.9 a recommended tolerance is ±1/8 in. (3 mm).
1.2.5 Ramps. When overall running slope and cross slope for accessible ramps are measured according to Sections 1.1.11 a recommended tolerance for these slopes is +0.5%.
In the ideal case, planning for a 7.5% running slope allows for construction inaccuracies while still maintaining the required 1:12 slope. However, when a design slope of 1:12 is indicated a tolerance of +0.5% is reasonable.
Many accessibility experts consider a 2% cross slope to be the maximum. However, there is conflicting research concerning the need to have a 2% maximum cross slope and that the actual maximum depends on user type (wheelchair, walker, cane, etc.), length of travel, and other variables. It seems reasonable to allow a +0.5% tolerance for ramp slopes and cross slopes.
1.2.6 When local variations (flatness) in running slope of ramps are measured according to 1.1.13 at least 80% (rounded to the nearest whole number) of the measurements should not exceed an 8.3% slope. The remaining measurements should not exceed a 10% slope.
Allowing a small percentage of localized slopes to exceed 8.3% is based on the allowable slopes in ADA/ABA - AG (2004) for existing buildings of 1:8 (12.5%) for maximum rises of 3 inches and 1:10 (10%) for maximum rises of 6 inches. The 1980 ANSI A117 standard also allowed this with the additional provision that an existing ramp slope of up to 1:8 could have a maximum run of 2 feet (0.6 m). Allowing 20% of local variations to slope up to 10% seems reasonable for a distance of one foot. This would mean that localized dips and high points in a 2 - foot distance would be about ¼ in. (6 mm) or a little less.
1.2.7 When local variations (flatness) for cross slope of ramps are measured according to 1.1.14 at least 80% (rounded to the nearest whole number) should not exceed a 2% slope. The remaining measurements should not exceed a 2.5% cross slope. When four or fewer measurements are made, only one should not exceed a 2.5% cross slope, while the others should not exceed a 2% slope.
1.2.8 Exterior stairs, cast - in - place. When cast - in - place exterior stairs are measured according to Section 1.1.17 the requirements of the local building code shall govern tolerances.

User Comments/Questions
Add Comment/Question