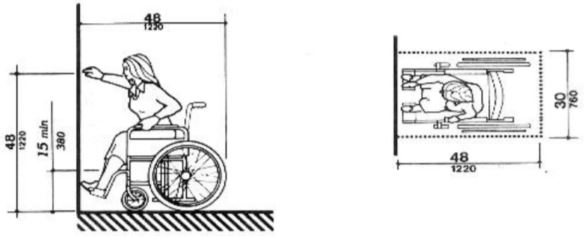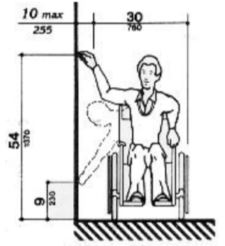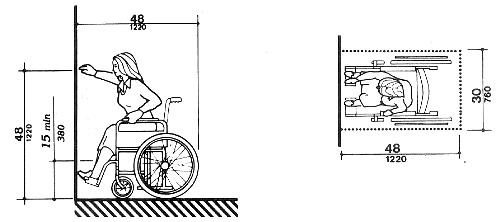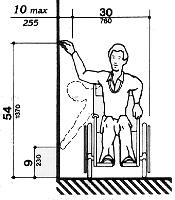Accessible Health Care Briefs: HEALTH CARE (Clinic/Outpatient) FACILITIES ACCESS
2. c. REACH RANGES
The maximum reach ranges (detailed below) should be considered in the placement of information brochures, magazines and other items located in medical office lobbies, reception, and waiting room areas. Figure 18 (high forward reach range), and Figure 19 (side reach range) illustrate reach ranges accessible to wheelchair users or people with limited mobility.

Figure 18: High forward reach limit: Forward reach range is 48 inches maximum and 15 inches minimum. xvi

Figure 19: Side reach limits: The 30by48inch wheelchair clear floor space is located a maximum 10 inches (255 mm) from the wall. Side reach height range is 54 inches maximum and 9 inches minimum. xvii
2. c. i. Forward reach
Figure 18: High forward reach limit: Forward reach range is 48 inches maximum and 15 inches minimum.xvi
2. c. ii. Side reach
Figure 19: Side reach limits: The 30-by-48-inch wheelchair clear floor space is located a maximum 10 inches (255 mm) from the wall. Side reach height range is 54 inches maximum and 9 inches minimum.xvii



User Comments/Questions
Add Comment/Question