Accessible Health Care Briefs: HEALTH CARE (Clinic/Outpatient) FACILITIES ACCESS
2. a. iv. Path-of-Travel (wheelchair) space allowances.xii In general, a 36” wide accessible route is needed with a slightly larger space provided at corners. If a 180° turn is needed to exit an area, then a 60” diameter turning space or a 36” wide "T" is needed (see Figure 11).
-
C1. Accessible route turns around an obstruction:
-
C2. T-Shaped Space for 180° degree turns
A - Figure 8: Clear ground space width: The minimum clear floor or ground space required accommodating a single, stationary wheelchair and occupant is 30 in by 48 in (760 mm by 1220 mm).
B – Figure 9: Maximum doorway depth and passage width: The minimum clear passage width for a single wheelchair shall be 36 inches (915 mm) minimum along an accessible route, but may be reduced to 32 inches (815 mm) minimum.
C1 – Figure 10: Accessible route turns around an obstruction: A U-turn around an obstruction less than 48 inches (1220 mm) wide may be made if passage width is a minimum of 42 inches (1065 mm) and base of U-turn space is a minimum of 48 inches.
C2 – Figure 11: T-Shaped Space for 180° Degree Turns. The T-shape space is 36 inches (915 mm) wide at the top and stem within a 60-inch-by-60 in.

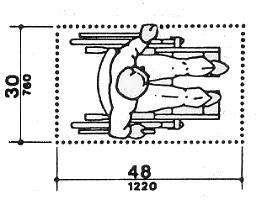
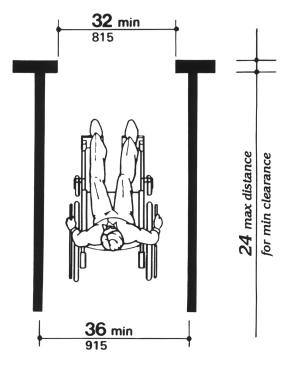
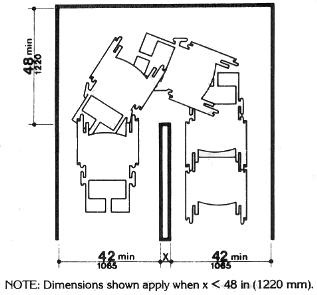
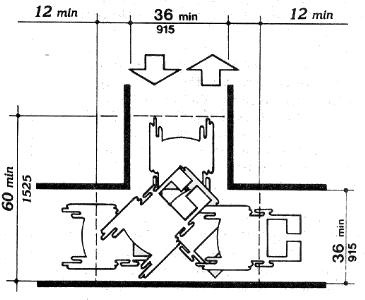
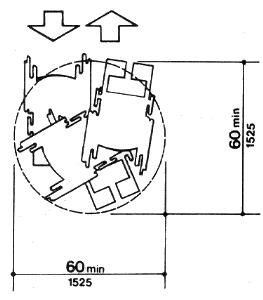
User Comments/Questions
Add Comment/Question