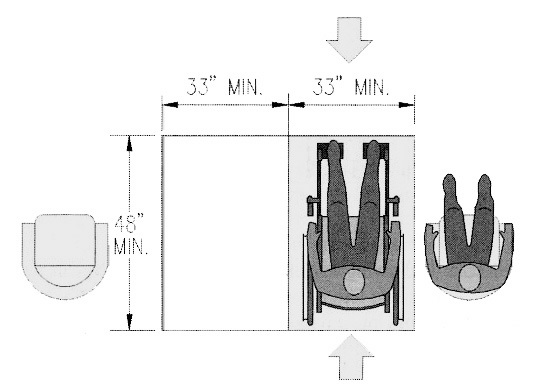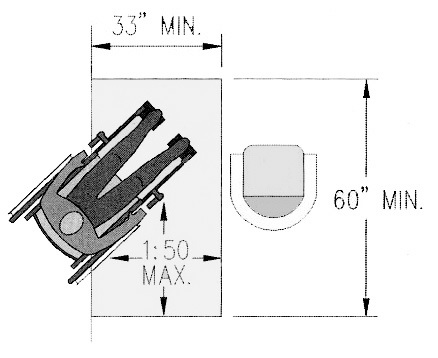Wheelchair Spaces
Maneuvering into wheelchair spaces is often easier from the front or back than from the side, especially where they are paired. Paired spaces allow flexibility for people attending a performance together. Wheelchair spaces should not overlap required exit widths or circulation paths and should provide for shoulder-to-shoulder alignment with occupants of adjacent seats (an important consideration in calculating sight lines). The 33-inch minimum width for spaces provides extra width for maneuvering within a confined area.

Wheelchair spaces must be level (2% maximum slope in any direction) and adjoining routes and maneuvering spaces must provide flush connections so that maneuvering to and from spaces does not occur on a slope. Spaces with side approaches are required to be longer (60 inches minimum) to provide maneuvering for turns into the space.


User Comments/Questions
Add Comment/Question