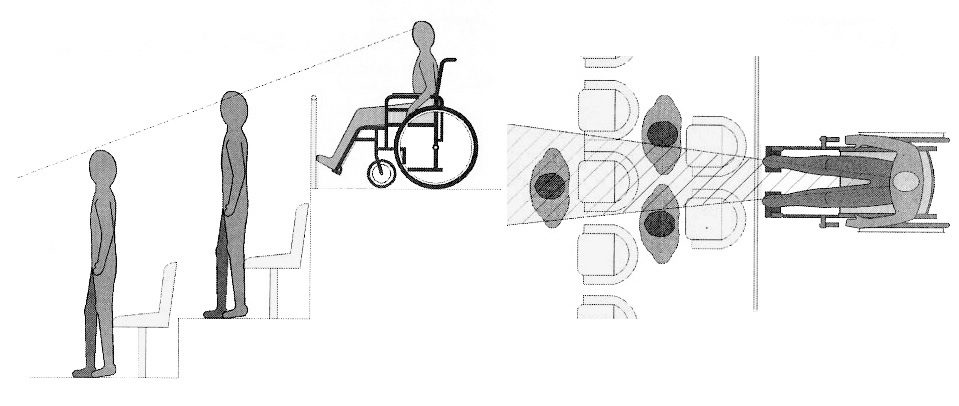Sight Lines
Both the horizontal and vertical viewing angles must be considered in the design of assembly areas. A variety of factors determine the quality of "vertical" sight lines, such as the distance from performance areas, row spacing, staggering of seats, and floor slope. Sight lines are calculated according to certain industry conventions and practices. Some conventions, such as the average eye level height of a seated adult is within the accepted range for people seated in wheelchairs. Industry conventions for determining lines of sight may be adequate for facilities where the audience is not likely to stand during events or performances. However, sports arenas and other facilities where spectators may stand during events add a critical dimension to achieving lines of sight from wheelchair spaces. When only conventional seated sight lines have been used to determine the seating bowl shape, standing spectators usually obstruct the line of sight for several rows in front of a person using a wheelchair who cannot stand with the rest of the audience. In such facilities, wheelchair spaces must provide lines of sight over standing spectators. This can be accomplished by increasing the elevation of wheelchair seating or, in some cases, locating wheelchair seating at cross aisles.


User Comments/Questions
Add Comment/Question