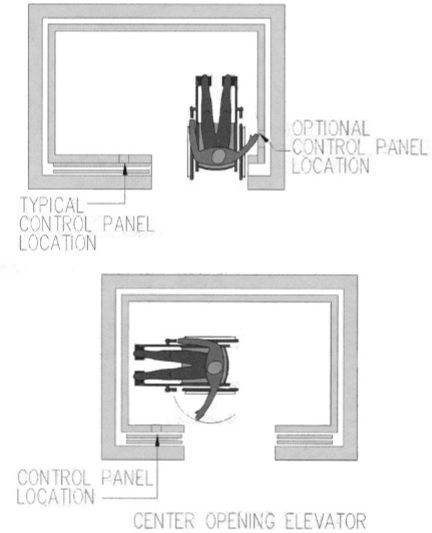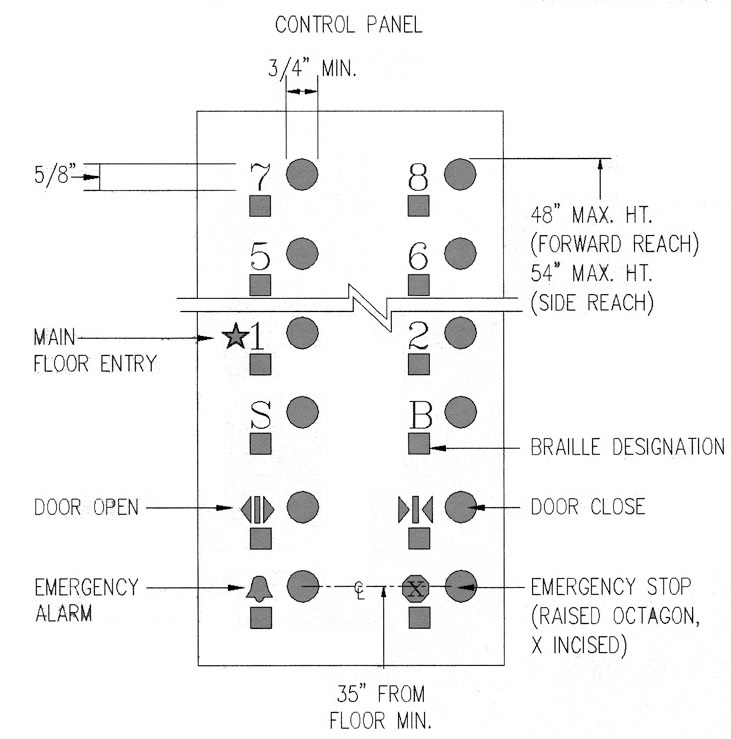Elevators [4.10]
Scoping [4.1.3(5)]
Elevators are required in "multi-story" facilities. There may be more than one floor level, such as a mezzanine, within a "story" but the requirement for an elevator applies to buildings with more than one story. While mezzanines and levels within a story are not counted in determining whether an elevator is required, elevators must serve mezzanines where one is required or provided anyway. Under ADAAG, a floor must contain occupiable space in order to be considered a "story." ADAAG defines "occupiable" in part as "a room or enclosed space designed for human occupancy...which is equipped with means of egress, light, and ventilation." Thus, if a building has two floors and only one provides any occupiable space, there is no requirement for an elevator.
Exception
While elevators are the primary means of vertical access between floors, an exception is allowed for buildings that have less than three stories or less than 3,000 square feet per floor. Either condition satisfies this exception. Vertical access by other means (ramp or lift) is not required to upper stories in exempt facilities. This exception is not allowed for:
-
shopping centers or malls
-
professional offices of health care providers
-
public transit stations and airport passenger terminals
-
state or local government facilities
The Department of Justice (DOJ) title III regulation and technical assistance manual provide important information on this exception, including definitions of these facilities. The DOJ regulation for title II does not permit an exception for state and local government facilities.
Floors above or below the accessible floor in buildings without elevators must still fully comply with ADAAG. This is required for several reasons: some people with mobility impairments can use stairs, ADAAG addresses access for people with hearing or vision impairments as well as mobility impairments, and elevator access may be provided in future alterations or additions. Also, if toilet or bathing facilities are provided on an inaccessible level in a building that qualifies for the elevator exception, then toilet or bathing facilities must be provided on the accessible level as well.
Alterations [4.1.6(1)(f) & (k)]
In alterations, ADAAG does not require a level of access greater than that required in new construction. Thus, the exception from the requirement for an elevator in buildings with less than 3 stories or with less than 3,000 square feet per floor applies to altered facilities as well, including those where an area containing a "primary function" is altered. For those not exempt, ADAAG provides guidance on the type of alterations that may require vertical access between floors: major structural modifications resulting from replacement or addition of stairs or escalators. This guidance is key in determining whether an elevator is required in buildings where an alteration increases the number of stories or square footage per floor above the number recognized by the exception. In a building not exempt from the elevator requirement, vertical access may be required as part of the path of travel to altered primary function areas when the cost is not "disproportionate."
The intended scope of work and technical feasibility are key factors in determining compliance in alterations to existing elevators. For example, if the planned scope of work is limited to replacement of an elevator cab's control panel, then at a minimum the new control panel must comply to the maximum extent feasible. Or, if an alteration involves replacing the cab but not the existing shaft, ADAAG recognizes that meeting the minimum car plan dimensions may not be technically feasible due to the existing shaft configuration; in this case, smaller cab sizes are permitted. Special provisions based on technical infeasibility for car dimensions and automatic door reopening devices in 4.1.6(3)(c) are further discussed below.
Destination-Oriented Elevators
Destination-oriented elevators are different from typical elevators in that they provide a means of indicating the desired floor at the location of the call button, usually through a key pad, instead of a control panel inside the car. Responding cars are programmed for maximum efficiency by reducing the number of stops any passenger experiences. ADAAG currently does not specifically address this type of elevator, which was not widely in use when ADAAG was first published. However, where provided, destination-oriented elevators must meet the technical requirements in 4.10 as appropriate. For example, ADAAG requires audible and visual car position indicators which typically identify floors as they are passed; with destination-oriented elevators, audible and visual indicators must be provided indicating the car destination both when the car arrives in response to the call and when it arrives at the floor destination.
General [4.10.1]
Elevators must comply with the American Society of Mechanical Engineers (ASME) Safety Code for Elevators and Escalators (ASME A17.1‒1990). Freight elevators generally cannot be used as passenger elevators unless the only elevators planned are to be used as combination passenger and freight elevators. Such elevators are covered in the ASME A17.1 code.
Automatic Operation [4.10.2]
The elevator must be automatically operable by the passenger. Self-leveling must correct the overtravel or undertravel of a car as it stops at a landing within a ½ inch vertical tolerance since changes in level greater than ½ inch can be troublesome for someone using a wheelchair.
Hall Call Buttons [4.10.3]
These specifications apply to all hall call buttons provided, including those that serve cars that operate independently from others in the same bank or lobby. Recommendation: Buttons that are raised from the faceplate (or trim ring or ferrule) are preferred because they can be activated by other parts of the hand, not just the finger tip. (Buttons can be flush, but not recessed).
Hall Lanterns [4.10.4]
Audible signals serve people with visual impairments by indicating which car is answering the call and its travel direction. Audible signals sound once for the up direction, twice for down. Visual signals provide this information to people who are deaf or hard of hearing. At least one visible signal must serve each car. A separate fixture for each direction is not required; two-stop elevator cars can be served by one fixture that indicates car arrival. All lanterns must be visible from the vicinity of each set of call buttons serving the elevator. Up and down lantern indicators can be placed one above the other or side-by-side. More than one lantern is not required when located inside cars so long as it is visible from the vicinity of the hall call buttons. (Note that in-car lanterns increase door opening time since timing begins after doors open wide enough for the lantern to be visible).
Raised and Braille Characters on Hoistway Entrances [4.10.5]
Raised and Braille floor designations are required on both jambs, with the centerline 60 inches from the finished floor. Raised characters must be 2 inches high. Braille characters are often located below raised characters, although the location is not specified in ADAAG. Recommendation:Since Braille characters can be difficult to read if placed too close to raised characters, consider a vertical clearance of at least 3/8 inch. Raised borders can confuse tactile reading of raised characters (and Braille) and should be avoided or spaced away from raised text.
Door Protective and Reopening Device [4.10.6]
Door reopening devices must be able to detect obstructions without contact; otherwise, they can disrupt the balance of people using crutches or canes. They must stop and reopen doors for at least 20 seconds (while obstructed); doors do not have to fully reopen and can close sooner if no longer obstructed. Door safety edges, used alone as the reopening device, are permitted only in alterations where installation of an automatic reopening device is not technically feasible.
Door and Signal Timing for Hall Calls [4.10.7], Door Delay for Car Calls [4.10.8]
Timing, based on the distance between the farthest call button and the elevator door, begins with visible and audible signaling of car arrival. The minimum time between notification and the start of door closing is 5 seconds. Doors must remain open at least 3 seconds in response to a call.
Floor Plan of Elevator Cars [4.10.9]
The car dimensions specified in ADAAG are based on earlier accessibility guidelines developed in accord with industry standards. Alternate dimensions that provide wheelchair turning space (60 inch diameter circle or T-turn) wholly within the car are acceptable. Hospital-type cars sized to accommodate stretchers (usually at least 80 inches long) can have side-opening doors if the car is at least 60 inches wide. The primary test is whether a wheelchair user can enter the car, maneuver within reach of the controls, and exit. In alterations, smaller car sizes (minimum 47 inch width and 69 inch length) are permitted in cases of technical infeasibility, including where limited by existing shaft configurations (minimum car size is 48 by 48 inches). See ADAAG 4.1.6(3)(c).
Car Controls [4.10.12]
Control panels must be located so that no floor button is higher than 54 inches for a side reach and 48 inches for a front approach. Recommendations: Buttons on front panels should be located as close to the door as possible, rather than near the comer. Alignment for a side reach is often difficult at panels on the front of cars due to the limited maneuvering space; consider a maximum height of 48 inches for panels on the front of cars. Various control panel designs that accommodate people of short stature, people who use wheelchairs, and all standing passengers are now readily available.


In addition to the requirements for control panels shown in ADAAG Figure 23(a):
-
buttons must be raised from, or flush with, the faceplate (or trim ring if provided)
-
in-car switches not intended for passenger use (in-car stop switches, fireman's operations) do not have to be labeled with raised and Braille characters or symbols
-
door closing (if available) and opening buttons are located below the floor buttons
-
visible indication does not have to be provided by the button itself (jeweled lights beside buttons are permitted but cannot interfere with the placement of raised and Braille characters)
-
emergency controls are not required by ADAAG but are addressed by the elevator code; where they are provided, they must be grouped at the bottom of the panel no lower than 35 inches from the floor
-
Recommendation: consider a minimum 3/16 inch vertical clearance between Braille and raised characters.
Car Position Indicators [4.10.13]
Visual and audible signals that indicate car position are required. Verbal announcements are acceptable and can substitute for chimes or other audible signals. Verbal announcements must announce each floor a car stops at but not each floor passed.
Emergency Communications [4.10.14]
Emergency two-way communication devices, where provided, must meet the ASME A17.1‒1990 standard. In order to accommodate people with hearing or speech impairments, ADAAG also specifies that the system not rely solely on voice communication. A voice intercommunication system is not required by ADAAG. An audio system with a visual display can provide information on the status of a rescue. Clearly labeled visual displays can be as simple as lighted jewels that indicate that the call for help has been activated and that this message has been received. Voice intercommunication or other audible systems will provide access for people with vision impairments. The highest operable portion of the communication device must be no higher than 48 inches and no lower than 15 inches. Recommendation: Devices that do not require handsets are easier to use by people who have a limited reach. Also, handset compartments with small handles are difficult to open by people who have difficulty grasping.
Emergency communication devices must be identified by a raised symbol with lettering that must be readable (i.e., complies with specifications for character proportion [4.30.2] and height [4.30.3] and contrast [4.30.5]). The specifications for non-raised characters also apply to instructions for the use of the system.

User Comments/Questions
Add Comment/Question