MAKING THE BUILT ENVIRONMENT ACCESSIBLE
People with disabilities continue to face architectural barriers that limit or make it impossible to access the goods or services offered by businesses. Examples include a parking space with no access aisle to allow deployment of a van’s wheelchair lift, steps at a facility’s entrance or within its serving or selling space, aisles too narrow to accommodate mobility devices, counters that are too high, or restrooms that are simply too small to use with a mobility device.
The ADA strikes a careful balance between increasing access for people with disabilities and recognizing the financial constraints many small businesses face. Its flexible requirements allow businesses confronted with limited financial resources to improve accessibility without excessive expense.
The ADA’s regulations and the ADA Standards for Accessible Design, originally published in 1991, set the standard for what makes a facility accessible. While the updated 2010 Standards retain many of the original provisions in the 1991 Standards, they do contain some significant differences. These standards are the key for determining if a small business’s facilities are accessible under the ADA. However, they are used differently depending on whether a small business is altering an existing building, building a brand new facility, or removing architectural barriers that have existed for years.
Element-by-Element Safe Harbor
If your business facility was built or altered in the past 20 years in compliance with the 1991 Standards, or you removed barriers to specific elements in compliance with those Standards, you do not have to make further modifications to those elements—even if the new standards have different requirements for them—to comply with the 2010 Standards. This provision is applied on an element-by-element basis and is referred to as the “safe harbor.” The following examples illustrate how the safe harbor applies:
The 2010 Standards lower the mounting height for light switches and thermostats from 54 inches to 48 inches. If your light switches are already installed at 54 inches in compliance with the 1991 Standards, you are not required to lower them to 48 inches.
The 1991 Standards require one van accessible space for every eight accessible spaces. The 2010 Standards require one van accessible space for every six accessible spaces. If you have complied with the 1991 Standards, you are not required to add additional van accessible spaces to meet the 2010 Standards.
The 2010 Standards contain new requirements for the input, numeric, and function keys (e.g. “enter,” “clear,” and “correct”) on automatic teller machine (ATM) keypads. If an existing ATM complies with the 1991 Standards, no further modifications are required to the keypad.
If a business chooses to alter elements that were in compliance with the 1991 Standards, the safe harbor no longer applies to those elements. For example, if you restripe your parking lot, which is considered an alteration, you will now have to meet the ratio of van accessible spaces in the 2010 Standards. Similarly, if you relocate a fixed ATM, which is considered an alteration, you will now have to meet the keypad requirements in the 2010 Standards. The ADA’s definition of an alteration is discussed later in this publication.
The revised ADA rules and the 2010 Standards contain new requirements for elements in existing facilities that were not addressed in the original 1991 Standards. These include recreation facilities such as swimming pools, play areas, exercise machines, miniature golf facilities, and bowling alleys. Because these elements were not included in the 1991 Standards, they are not subject to the safe harbor. Therefore, on or after March 15, 2012, public accommodations must remove architectural barriers to elements subject to the new requirements in the 2010 Standards when it is readily achievable to do so. For example, a hotel must determine whether it is readily achievable to make its swimming pool accessible to people with mobility disabilities by installing a lift or a ramp as specified in the 2010 Standards.
|
New Requirements in the 2010 Standards Not Subject to the Safe Harbor
|
Readily Achievable Barrier Removal
The ADA requires that small businesses remove architectural barriers in existing facilities when it is “readily achievable” to do so. Readily achievable means “easily accomplishable without much difficulty or expense.” This requirement is based on the size and resources of a business. So, businesses with more resources are expected to remove more barriers than businesses with fewer resources.
Readily achievable barrier removal may include providing an accessible route from a parking lot to the business’s entrance, installing an entrance ramp, widening a doorway, installing accessible door hardware, repositioning shelves, or moving tables, chairs, display racks, vending machines, or other furniture. When removing barriers, businesses are required to comply with the Standards to the extent possible. For example, where there is not enough space to install a ramp with a slope that complies with the Standards, a business may install a ramp with a slightly steeper slope. However, any deviation from the Standards must not pose a significant safety risk.
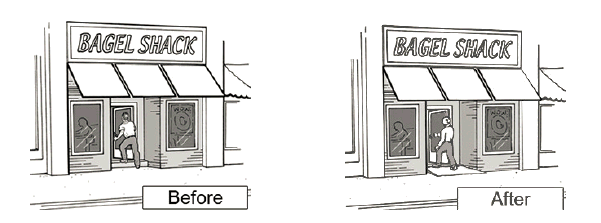
Removing barriers, such as a step to an entrance, is required when readily achievable.
Determining what is readily achievable will vary from business to business and sometimes from one year to the next. Changing economic conditions can be taken into consideration in determining what is readily achievable. Economic downturns may force many public accommodations to postpone removing some barriers. The barrier removal obligation is a continuing one and it is expected that a business will move forward with its barrier removal efforts when it rebounds from such downturns. For example, if a restaurant identified barriers under the 1991 Standards but did not remove them because it could not afford the cost, the restaurant has a continuing obligation to remove these barriers when it has the financial resources to do so.
Barrier Removal Before March 15, 2012
Businesses removing barriers before March 15, 2012, have the choice of using either the 1991 Standards or the 2010 Standards. You must use only one standard for removing barriers in an entire facility. For example, you cannot choose the 1991 Standards for accessible routes and the 2010 Standards for restrooms. (See, ADA 2010 Revised Requirements: Effective Date/Compliance Date at www.ada.gov/revised_effective_dates−2010.htm). Remember that if an element complies with the 1991 Standards, a business is not required to make any changes to that element until such time as the business decides to alter that element.
| Compliance Dates and Applicable Standards for Readily Achievable Barrier Removal, New Construction, and Alterations | |
| Compliance Date | Applicable Standard |
| Until March 15, 2012 | 1991 Standards or 2010 Standards |
| On or After March 15, 2012 | 2010 Standards |
Priorities for Barrier Removal
Understanding how customers arrive at and move through your business will go a long way in identifying existing barriers and setting priorities for their removal. Do people arrive on foot, by car, or by public transportation? Do you provide parking? How do customers enter and move about your business? The ADA regulations recommend the following priorities for barrier removal:
- Providing access to your business from public sidewalks, parking areas, and public transportation;
- Providing access to the goods and services your business offers;
- Providing access to public restrooms; and
- Removing barriers to other amenities offered to the public, such as drinking fountains.
Businesses should not wait until March 15, 2012 to identify existing barriers, but should begin now to evaluate their facilities and develop priorities for removing barriers. Businesses are also encouraged to consult with people with disabilities in their communities to identify barriers and establish priorities for removing them. A thorough evaluation and barrier removal plan, developed in consultation with the disability community, can save time and resources.
In some instances, especially in older buildings, it may not be readily achievable to remove some architectural barriers. For example, a restaurant with several steps leading to its entrance may determine that it cannot afford to install a ramp or a lift. In this situation, the restaurant must provide its services in another way if that is readily achievable, such as providing takeout service. Businesses should train staff on these alternatives and publicize them so customers with disabilities will know of their availability and how to access them.
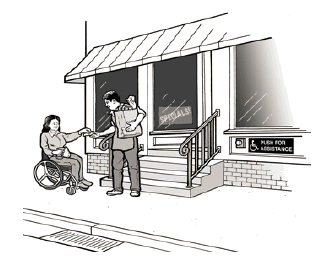
When barrier removal is not possible, alternatives such as curbside service should be provided.
Parking
If your business provides parking for the public, but there are no accessible spaces, you will lose potential customers. You must provide accessible parking spaces for cars and vans if it is readily achievable to do so. The chart below indicates the number of accessible spaces required by the 2010 Standards. One of every six spaces must be van accessible.
| Total Number of Parking Spaces Provided in Parking Facility | Minimum Number of Required Accessible Parking Spaces |
|---|---|
| 1 to 25 | 1 |
| 26 to 50 | 2 |
| 51 to 75 | 3 |
| 76 to 100 | 4 |
| 101 to 150 | 5 |
| 151 to 200 | 6 |
| 201 to 300 | 7 |
| 301 to 400 | 8 |
| 401 to 500 | 9 |
| 501 to 1000 | 2 percent of total |
| 1001 and over | 20, plus 1 for each 100, or fraction thereof, over 1000 |
Small businesses with very limited parking (four or fewer spaces) must have one accessible parking space. However, no signage is required.
An accessible parking space must have an access aisle, which allows a person using a wheelchair or other mobility device to get in and out of the car or van.
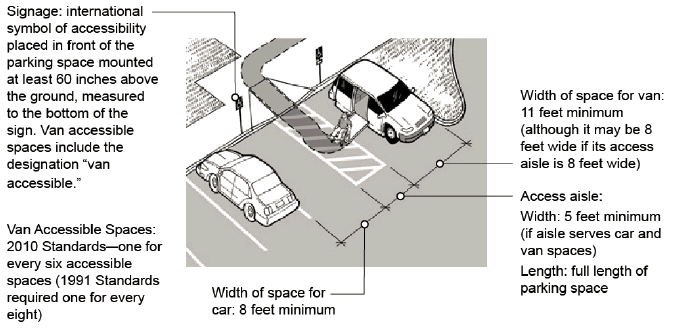
An overview of accessible parking requirements.
Accessible Entrances
One small step at an entrance can make it impossible for individuals using wheelchairs, walkers, canes, or other mobility devices to do business with you. Removing this barrier may be accomplished in a number of ways, such as installing a ramp or a lift or regrading the walkway to provide an accessible route. If the main entrance cannot be made accessible, an alternate accessible entrance can be used. If you have several entrances and only one is accessible, a sign should be posted at the inaccessible entrances directing individuals to the accessible entrance. This entrance must be open whenever other public entrances are open.
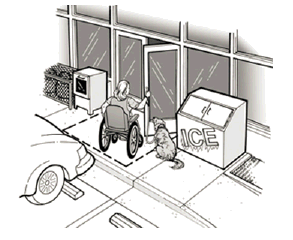
Ensuring that items do not block the accessible route allows independent access.
Accessible Route to Goods and Services
The path a person with a disability takes to enter and move through your business is called an “accessible route.” This route, which must be at least three feet wide, must remain accessible and not be blocked by items such as vending or ice machines, newspaper dispensers, furniture, filing cabinets, display racks, or potted plants. Similarly, accessible toilet stalls, dressing rooms, or counters at a cash register must not be cluttered with merchandise or supplies.
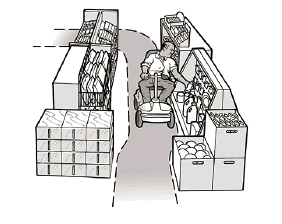
An accessible route allows customers using mobility devices to access items for sale.
Temporary access interruptions for maintenance, repair, or operational activities are permitted, but must be remedied as soon as possible and may not extend beyond a reasonable period of time. Businesses must be prepared to retrieve merchandise for customers during these interruptions. For example, if an aisle is temporarily blocked because shelves are being restocked, staff must be available to assist a customer with a disability who is unable to maneuver through that aisle. In addition, if an accessible feature such as an elevator breaks down, businesses must ensure that repairs are made promptly and that improper or inadequate maintenance does not cause repeated failures. Businesses must also ensure that no new barriers are created that impede access by customers with disabilities. For example, routinely storing a garbage bin or piling snow in accessible parking spaces makes them unusable and inaccessible to customers with mobility disabilities.
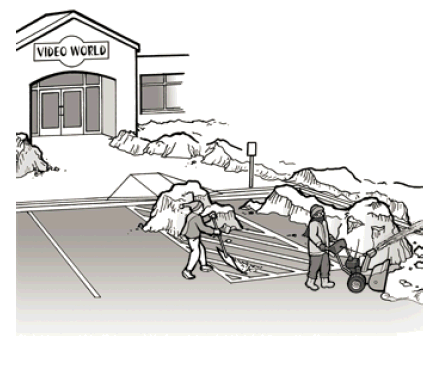
Snow or other debris in accessible parking spaces and access aisles must be removed as soon as possible.
Shelves, Sales and Service Counters, and Check-Out Aisles
The obligation to remove barriers also applies to merchandise shelves, sales and service counters, and check-out aisles. Shelves and counters must be on an accessible route with enough space to allow customers using mobility devices to access merchandise. However, shelves may be of any height since they are not subject to the ADA’s reach range requirements. Where barriers prevent access to these areas, they must be removed if readily achievable. However, businesses are not required to take any steps that would result in a significant loss of selling space. At least one check-out aisle must be usable by people with mobility disabilities, though more are required in larger stores. When it is not readily achievable to make a sales or service counter accessible, businesses should provide a folding shelf or a nearby accessible counter. If these changes are not readily achievable, businesses may provide a clip board or lap board until more permanent changes can be made.
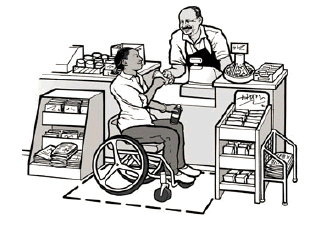
A lowered counter and clear floor space are critical components of an accessible service counter.
Food and Restaurant Services
People with disabilities need to access tables, food service lines, and condiment and beverage bars in restaurants, bars, or other establishments where food or drinks are sold. There must be an accessible route to all dining areas, including raised or sunken dining areas and outdoor dining areas, as well as to food service lines, service counters, and public restrooms. In a dining area, remember to arrange tables far enough apart so a person using a wheelchair can maneuver between the tables when patrons are sitting at them. Some accessible tables must be provided and must be dispersed throughout the dining area rather than clustered in a single location.
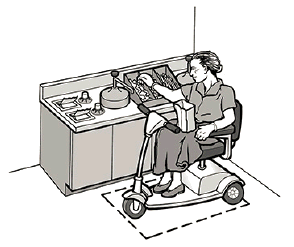
Restaurants must provide access to self-service items.
Where barriers prevent access to a raised, sunken, or outdoor dining area, they must be removed if readily achievable. If it is not readily achievable to construct an accessible route to these areas and distinct services (e.g., special menu items or different prices) are available in these areas, the restaurant must make these services available at the same price in the dining areas that are on an accessible route. In restaurants or bars with only standing tables, some accessible dining tables must be provided.
New Construction and Alterations
The ADA requires that all new facilities built by public accommodations, including small businesses, must be accessible to and usable by people with disabilities. The 2010 Standards lay out accessibility design requirements for newly constructed and altered public accommodations and commercial facilities. Certain dates in the construction process determine which ADA standards—the 1991 Standards or the 2010 Standards—must be used.
If the last or final building permit application for a new construction or alterations project is certified before March 15, 2012, businesses may comply with either the 1991 or the 2010 Standards. In jurisdictions where certification of permit applications is not required, businesses can also choose between the 1991 or 2010 Standards if their jurisdiction receives their permit application by March 15, 2012. Businesses should refer to their local permitting process. Where no permits are required, businesses may comply with either the 1991 or 2010 Standards if physical construction starts before March 15, 2012. Start of physical construction or alterations does not mean the date of ceremonial groundbreaking or the day demolition of an existing structure commences. In this situation, if physical construction starts after March 15, 2012, the small business must use the 2010 Standards.
Alterations
When a small business undertakes an alteration to any of its facilities, it must, to the maximum extent feasible, make the alteration accessible. An alteration is defined as remodeling, renovating, rehabilitating, reconstructing, changing or rearranging structural parts or elements, changing or rearranging plan configuration of walls and full-height partitions, or making other changes that affect (or could affect) the usability of the facility.
Examples include restriping a parking lot, moving walls, moving a fixed ATM to another location, installing a new sales counter or display shelves, changing a doorway entrance, replacing fixtures, flooring or carpeting. Normal maintenance, such as reroofing, painting, or wallpapering, is not an alteration.
2010 ADA Standards Basics
Chapter 1: Application and Administration
Contains important introductory and interpretive information, including definitions for key terms used in the 2010 Standards.
Chapter 2: Scoping
Sets forth what elements and how many of them must be accessible. Scoping covers newly constructed facilities and altered portions of existing facilities.
Note: The 2010 Standards do not address barrier removal. The revised regulations, however, require that barrier removal must comply with the 2010 Standards to the extent it is readily achievable.
Chapters 3 – 10: Design and Technical Requirements
Provides design and technical specifications for elements, spaces, buildings, and facilities.
Common Provisions for Small Business
Accessible Route
Section 206 and Chapter 4
Parking Spaces
Sections 208 and 502 specifically address parking spaces. The provisions regarding accessible route (section 206 and chapter 4), signs (section 216), and, where applicable, valet parking (section 209) also apply.
Passenger Loading Zones
Sections 209 and 503
Sales and Service
Sections 227 and 904 specifically cover sales and service areas, such as check-out aisles and sales and service counters. Section 226.1, exempts sales and service counters from the technical requirements of 902 (dining surfaces and work surfaces).
Dining Surfaces
Sections 226 and 902 specifically address fixed dining surfaces. The provisions regarding accessible routes in section 206.2.5 (Restaurants and Cafeterias) and 226.2 (Dispersion) also apply to dining surfaces.
Dressing, Fitting, and Locker Rooms
Sections 222 and 803 cover dressing, fitting, and locker rooms. The provisions on doors in sections 206.5 and 404 usually apply.

User Comments/Questions
Add Comment/Question