C. Sidewalks and Walkways
Part 1. Typical Issues for Voters Who Use Wheelchairs, Scooters or Other Mobility Aids
There must be at least one exterior accessible route that connects accessible passenger drop-off areas, accessible parking spaces, and other accessible elements, for example a route from a bus stop to an accessible building entrance. The accessible route is essential for people who have difficulty walking or who use wheelchairs or other mobility aids to get to the accessible entrance of the polling place.
An accessible route is at least 36 inches wide and may narrow briefly to 32 inches wide where utility poles, post-mounted signs, furniture, and doorways are located along an accessible route. Abrupt level changes, steps, or steeply sloped sidewalks cannot be part of an accessible route. Where ramps are used, they cannot be steeper than 1:12. Ramps with a vertical rise of more than 6 inches must have handrails on both sides. Ramps must also have edge protection to stop wheelchairs from falling off the sides, and level landings at the top and bottom of each segment and where a ramp changes direction.
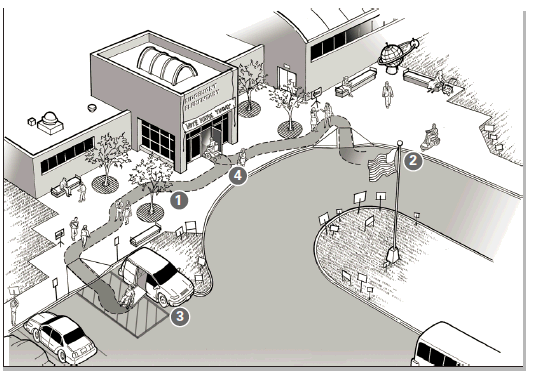
An accessible entrance to a polling place with accessible parking and an accessible drop-off area.
Notes:
1 Accessible route.
2. Accessible drop-off area.
3. Accessible parking with van accessible parking space.
4 Accessible entrance to polling place.
Sidewalks and Walkways Checklist - Voters with Mobility Disabilities
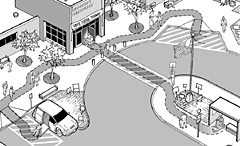
C1-1. Is an accessible route provided from accessible parking spaces to the accessible entrance of the building?
[ADA Stds 4.1.2(1), 4.3]
Yes _____ No _____
Note: If the accessible route crosses a vehicular route, a marked crosswalk should be used.
Yes _____ No _____
C1-2. Is an accessible route provided from public sidewalks and public transportation stops on the polling site (if provided) to the accessible entrance of the building? [ADA Stds 4.1.2(1)]
Yes _____ No _____
C1-3. Is the accessible route at least 36 inches wide?
If No, the accessible route may narrow to 32 inches wide for up to 2 feet in length.
Yes _____ No _____
C1-4. Is the accessible route free of steps and abrupt level changes over 1/2 inch?
Note: Level changes between 1/4 inch and 1/2 inch should be beveled.
Yes _____ No _____
C1-5. Where an accessible route crosses a curb is a curb ramp provided? If yes,
Yes _____ No _____
5a. Is the ramp surface at least 36 inches wide, excluding flared sides?
[ADA Stds 4.7.3]
Yes _____ No _____
5b. Is the slope (up or down the ramp) no more than 1:12? [ADA Stds 4.7.2]
Note: 1:12 is one inch of vertical height for 12 inches of horizontal distance.
Yes _____ No _____
C1-6. If the slope of part of the accessible route is greater than 1:20, does this part meet the following requirements for an accessible ramp?
Yes _____ No _____
6a. Is the ramp slope no greater than 1:12? [ADA Stds 4.8.2]
Note: For existing ramps, the slope may be 1:10 for a 6 inch rise and 1:8 for a 3 inch rise in special circumstances (see ADA Stds 4.1.6(3)).
Yes _____ No _____
6b. Is the ramp width, measured between handrails, at least 36 inches?
[ADA Stds 4.8.3]
Yes _____ No _____
6c. Does the ramp have a level landing at the top and bottom of each ramp section that is at least 60 inches long? [ADA Stds 4.8.4]
Note: The level landing may be part of the sidewalk or walking surface.
Yes _____ No _____
6d. If a ramp is more than 30 feet long, is a level landing at least 60 inches long provided every 30 feet of horizontal length? [ADA Stds 4.8.4]
Note: When the running slope is less than 1:16 and more than 1:20, each ramp segment may be up to 40 feet long followed by a level landing.
Yes _____ No _____
6e. Is a level landing, at least 60 inches by 60 inches, provided where a ramp changes direction? [ADA Stds 4.8.4]
Yes _____ No _____
6f. Are the handrails mounted between 34 and 38 inches above the ramp surface?
[ADA Stds 4.8.5]
Yes _____ No _____
6g. If the ramp or landing has a vertical drop-off on either side of the ramp, is edge protection provided? [ADA Stds 4.8.7]
Yes _____ No _____
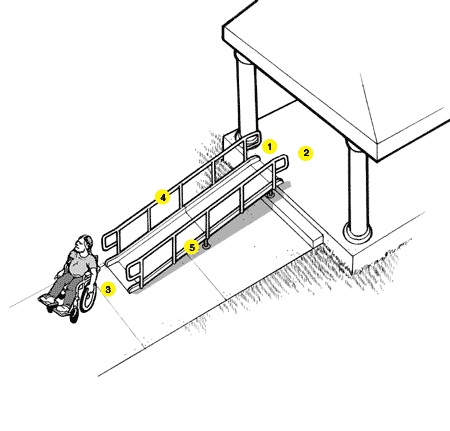
Accessible Ramp Features
1. At least 36 inches between handrails
2. Top landing part of walk
3. Bottom landing part of walk
4. Handrail height 34 to 38 inches
5. Edge protection
Temporary Solutions for Election Day
Sidewalks and Walkways - Voters with Mobility Disabilities
Problem One:
The sidewalk connecting parking to the polling place entrance is too steep to be accessible.
Suggestion: Check to see if there is another sidewalk that provides an accessible route to the accessible entrance. Sometimes there is a less direct route that can serve as the accessible route.
Problem Two:
The accessible route crosses a curb and no curb ramp is provided.
Suggestion: Install a portable ramp with edge protection.
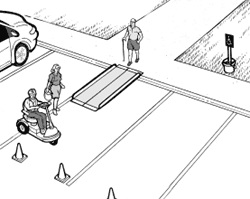
A portable ramp with edge protection is installed over a curb to provide an accessible route.
Problem Three:
One or two steps are part of the walkway leading to the accessible entrance.
Suggestion: Install a portable ramp no steeper than 1:12 slope with edge protection and handrails
Part 2. Typical Issues for Voters Who Are Blind or Have Low Vision
Objects that are wall-mounted, that project into a pedestrian route from the side, or that are overhead must be located so that people who are blind or who have low vision will either detect the objects before they run into them or safely pass under them. Examples include handrail extensions on stairs and ramps, post or wall-mounted signs, outdoor drinking fountains, and tree limbs that are lower than 80 inches above the walk. Pedestrian routes open to voters, such as sidewalks, courtyards, and plazas, must be free of overhanging objects that are less than 80 inches above the route. Objects more than 27 inches and less than 80 inches above the route that protrude from the side more than 4 inches are also a hazard. Because people can walk on any sidewalk, not just the accessible routes, all exterior pedestrian routes serving or leading to the voting area must be checked. The following checklist applies to sidewalks and walkways leading to the polling place and voting area.
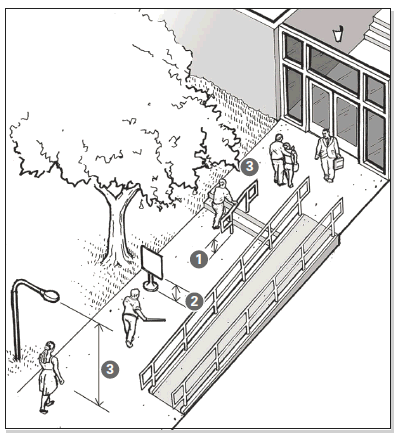
Common objects along pedestrian routes to a polling place that can be hazards to people who are blind or have low vision.
Notes:
1. The bottom of the handrail extensions turn down so a person who is blind or has low vision can detect the hazard before running into it.
2. Signs or other objects in the pedestrian route can be a hazard if the bottom is more than 27 inches but less than 80 inches above the route.
3. Objects that overhang the pedestrian route must be at least 80 inches above the route.
C2-1. Are all sidewalks and walkways to the voting area free of any objects (e.g., wall-mounted boxes, signs, handrail extensions, trees) with bottom edges that are higher than 27 inches but less than 80 inches above the walkway and that extend more than 4 inches into the sidewalk or walkway? [ADA Stds 4.4, 4.2.1(3), 4.1.3(2)]
Yes _____ No _____
If No, can the object be lowered, removed, or modified or can the route be changed to avoid the object?
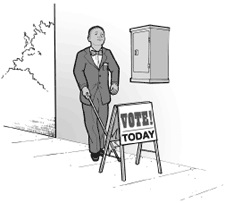
This wall-mounted box is mounted too high to be detectable by a person who is blind. Placing an object, like this sign, under the box provides a way to warn the person before they walk into the side of the box.
C2-2. Are the undersides of exterior stairs enclosed or protected with a cane detectable barrier so that people who are blind or have low vision will not hit their heads on the underside?
[ADA Stds 4.4.2]
Yes _____ No _____
If No, can a barrier or enclosure be added below the stair or can the route be relocated away from the stair?
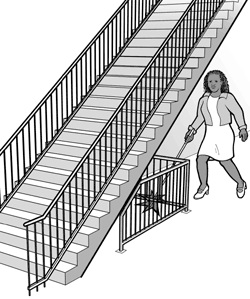
When the underside of a stair is open, it is a hazard to people who are blind or have low vision. Enclosing the area below the stair or installing a cane-detectable barrier helps the person to stop before hitting her head.
C2-3. Are all objects that hang over the pedestrian routes 80 inches or more above the route?
If No, can the objects be removed or relocated, or can a detectable object be added below?
Yes _____ No _____
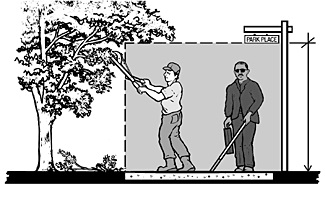
At least 80 inches above walk
Temporary Solutions for Election Day
Sidewalks and Walkway Hazards
Problem One: Branches or other objects over a walkway or pedestrian route are lower than 80 inches above the walk.
Suggestion: Prune the branches or remove the items that are hanging below 80 inches. Another approach is to install a detectable barrier under the item that is too low. The detectable barrier or object must be within the detectable range of 27 inches or less above the route.
Problem Two: One or more objects protrude too far from the side into the circulation path causing a hazard for people who are blind or who have low vision.
Suggestion: When people who are blind or who have low vision use a cane to detect hazards, objects located at 27 inches or lower are detectable. When an object is located more than 27 inches off the ground it is a hazard if the object protrudes more than 4 inches into the circulation path. To make a protruding object detectable:
Place an object or a barrier below the protruding object in the cane-detectable area not more than 27 inches above the floor.
If the protruding object can be moved, lower the object so its bottom is within the cane-detectable area (not more than 27 inches above the floor).
Prune or alter the protruding object so it does not protrude over the path.

User Comments/Questions
Add Comment/Question