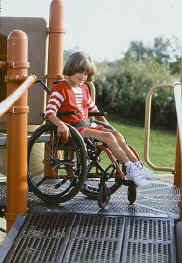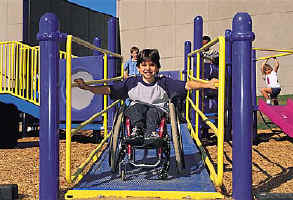Ramps
Ramps serve as a continuation of the accessible route from the ground allowing individuals who use mobility
devices to access elevated components. For each elevated ramp run:
-
12-inch (305 mm) maximum rise
-
1:12 maximum slope
-
36-inch (915 mm) minimum clear width
Maneuvering Space Where Ramps are Provided
At least one maneuvering space must be provided on the same level as the play component. The space must have a slope no steeper than 1:48 in all directions. The ADA and ABA Accessibility Guidelines address additional requirements for ramps and landings including edge protection, cross slope, surfaces, and outdoor conditions.
Landings
Landings are the level surfaces at the top and bottom of each ramp run.
-
Must be as wide as the ramp they connect to
-
A minimum length of 60 inches (1525 mm)
-
If ramps change direction, the minimum landing size must be 60 inches (1525 mm) wide to accommodate a turn
Handrails
Handrails are required on both sides of ramps connecting elevated play components. Handrails must comply with the following:
-
Clearance between handrail gripping surfaces and adjacent surfaces shall be 1 1/2 inches (38 mm) minimum.
-
Handrail gripping surfaces shall be continuous along their length and shall not be obstructed along their tops and sides. The bottoms of handrail gripping surfaces shall not be obstructed for more than 20 percent of their length. Where provided, horizontal projections shall occur 1 1/2 inches (38 mm) minimum below the bottom of the handrail gripping surface.
Handrails are required to comply with ADAAG 4.8.5. However, extensions on handrails in the play area are not required. This is to prevent children running into protruding rails in the play area.



User Comments/Questions
Add Comment/Question