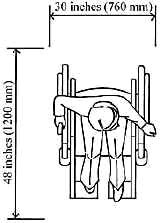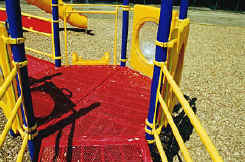Clear Floor or Ground Space
Clear floor space - also known as ground space - provides unobstructed room to accommodate a single stationary wheelchair and its occupant at a play component on an accessible route. Clear floor or ground space is also sometimes called "wheelchair parking space."
- 30-inch (760 mm) by 48-inch (1220 mm) minimum area
- May overlap accessible routes and maneuvering spaces
- Slope not steeper than 1:48 in all directions
Play components come in a variety of shapes and sizes facilitating a broad range of experiences. A specific location for clear floor or ground space has not been designated. Each play component is unique and the spaces must be placed in the best location for the situation.
The minimum clear floor or ground space on a composite structure may be positioned for a forward or parallel approach. It may overlap accessible routes and maneuvering spaces. Elevated play components accessed by transfer systems do not require maneuvering or clear floor spaces, since mobility devices are left at ground level.



User Comments/Questions
Add Comment/Question