Accessible Fishing Piers and Platforms - A Summary of Accessibility Guidelines for Recreation Facilities
United States Access Board
Accessible Fishing Piers and Platforms: A Summary of Accessibility Guidelines for Recreation Facilities
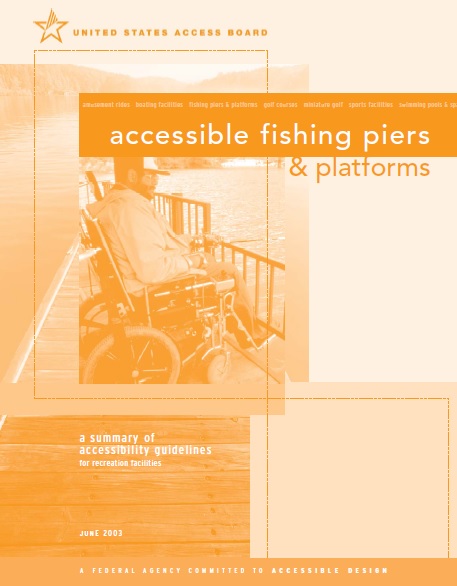
This information has been developed and reviewed in accordance with the Access Board’s information quality guidelines (www.access-board.gov/infoquality.htm).
The products shown in this guide are only intended to serve as examples to illustrate the accessibility guidelines, and are not intended as endorsements of the products. Other products may be available. The Access Board does not evaluate or certify products for compliance with the accessibility guidelines. Users are advised to obtain and review product specifications for compliance with the accessibility guidelines.
Introduction
The Americans with Disabilities Act (ADA) is a comprehensive civil rights law that prohibits discrimination on the basis of disability. The ADA requires that newly constructed and altered state and local government facilities, places of public accommodation, and commercial facilities be readily accessible to, and usable by, individuals with disabilities. The ADA Accessibility Guidelines (ADAAG) is the standard applied to buildings and facilities. Recreational facilities, including fishing piers and platforms, are among the facilities required to comply with the ADA.
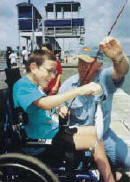
The Access Board issued accessibility guidelines for newly constructed and altered recreation facilities in 2002. The recreation facility guidelines are a supplement to ADAAG. As a supplement, they must be used in conjunction with ADAAG. References to ADAAG are mentioned throughout this summary. Once these guidelines are adopted by the Department of Justice (DOJ), all newly designed, constructed and altered recreation facilities covered by the ADA will be required to comply.
The recreation facility guidelines cover the following facilities and elements:
-
Amusement rides
-
Boating facilities
-
Fishing piers and platforms
-
Miniature golf courses
-
Golf courses
-
Exercise equipment
-
Bowling lanes
-
Shooting facilities
-
Swimming pools, wading pools, and spas
This guide is intended to help designers and operators in using the accessibility guidelines for fishing piers and platforms. These guidelines establish minimum accessibility requirements for newly designed or newly constructed and altered fishing piers and platforms. This guide is not a collection of fishing pier designs. Rather, it provides specifications for elements on a fishing pier or platform to create a general level of usability for individuals with disabilities. Emphasis is placed on ensuring that individuals with disabilities are generally able to access the fishing pier and use a variety of elements. Designers and operators are encouraged to exceed the guidelines where possible to provide increased accessibility and opportunities. Incorporating accessibility into the design of a fishing pier should begin early in the planning process with careful consideration to accessible routes and maneuvering space.
The recreation facility guidelines were developed with significant public participation. In 1993, the Access Board established an advisory committee of 27 members to recommend accessibility guidelines for recreation facilities. The Recreation Access Advisory Committee represented the following groups and associations:
-
American Ski Federation
-
American Society for Testing and Materials (Public Playground Safety Committee)
-
American Society of Landscape Architects
-
Beneficial Designs
-
City and County of San Francisco, California, Department of Public Works
-
Disabled American Veterans
-
Environmental Access
-
Golf Course Superintendents Association of America
-
Hawaii Disability and Communication Access Board
-
International Association of Amusement Parks and Attractions
-
Katherine McGuinness and Associates
-
Lehman, Smith, and Wiseman Associates
-
Michigan Department of Natural Resources
-
National Council on Independent Living
-
National Park Service
-
National Recreation and Park Association
-
New Jersey Department of Community Affairs
-
Outdoor Amusement Business Association
-
Paralyzed Veterans of America
-
Professional Golfer’s Association
-
Self Help for Hard of Hearing People
-
States Organization for Boating Access
-
Universal Studios
-
U.S. Army Corps of Engineers
-
U.S. Forest Service
-
Y.M.C.A. of the U.S.A.
-
Walt Disney Imagineering
The public was given an opportunity to comment on the recommended accessibility guidelines, and the Access Board made changes to the recommended guidelines based on the public comments. A notice of proposed rulemaking (NPRM) was published in the Federal Register in July 1999, followed by a five-month public comment period. Further input from the public was sought in July 2000 when the Access Board published a draft final rule soliciting comment. A final rule was published in September 2002.
Accessible Fishing Piers and Platforms
"Whenever any barrier stands between you and the full rights and dignity of citizenship, we must work to remove it, in the name of simple decency and justice. The promise of the ADA...has enabled people with disabilities to enjoy much greater access to a wide range of affordable travel, recreational opportunities and life-enriching services."
President George W. Bush, New Freedom Initiative, February 1, 2001
The recreation facility guidelines described in this guide focus on newly designed or newly constructed and altered fishing piers and platforms. Other provisions contained in ADAAG address elements commonly found at a fishing facility, such as accessible vehicle parking spaces, exterior accessible routes, and toilet and bathing facilities. ADAAG addresses only the built environment (structures and grounds). The guidelines do not address operational issues. Questions regarding operational issues should be directed to the Department of Justice, 1-800-514-0301 or 1-800-514-0383 (TTY).
These guidelines only apply to facilities specifically designed and constructed for fishing. Structures that were not built specifically for fishing do not need to meet these requirements, even if people use them for fishing (for example, a bridge, flood control dam or breakwater jetty).
Accessible Routes
ADAAG requires that at least one accessible route connect accessible buildings, facilities, elements and spaces on the site. Accessible fishing piers and platforms and other accessible spaces and elements within a fishing facility must also be connected by an accessible route. The accessible route must comply with ADAAG provisions for the location, width (minimum of 36 inches), passing space, head room, surface, slope (maximum of 1:12 or 8.33%), changes in level, doors, egress, and areas of rescue assistance, unless otherwise modified by specific provisions outlined in this guide.
Gangways
A gangway is a variable-sloped pedestrian walkway linking a fixed structure or land with a floating structure. Where gangways are provided as part of accessible routes to connect floating accessible fishing piers or platforms, the following exceptions to ADAAG have been included to deal with the varying water level changes and other factors in this dynamic environment. Designers and operators should note that there are no exceptions to the accessible route requirements where the accessible route connects to a fixed fishing pier or platform.
Gangway Slope and Rise Exceptions
Gangways must be designed to provide for a maximum 1:12 (8.33%) slope but are not required to be longer than 30 feet in length. There is no maximum slope requirement for gangways 30 feet or longer. For example, where the vertical distance between where the gangway departs the landside connection and the elevation of the pier surface at the lowest water level is 4 feet, the gangway would have to be at least 30 feet long. As water levels rise and fall, gangway slopes also rise and fall. At times, this gangway slope may be less than 1:20 (5%) and at other times it may be more than 1:12 (8.33%). Designers are encouraged to provide the least possible gangway slope, where possible, to give independent access to persons with disabilities.
The maximum rise requirements in ADAAG do not apply to gangways. As a result, no intermediate landings on the gangways are required and gangways may be any length.
The gangway slope and rise exceptions do not apply to other sloped walking surfaces that may be part of the accessible route. For example, where a non-gangway sloped walking surface greater than 1:20 (5%) is provided as part of an accessible route connecting accessible elements at a fishing facility, it must comply with ADAAG slope and rise requirements. This would include a ramp connecting a fixed pier or a float with fixed switchback ramps.
Gangway Alterations
Gangways on existing fishing facilities may be repaired or replaced without triggering the requirement to increase the gangway length. However, if the areas altered contain primary functions (such as a fishing station), existing gangways are considered part of the path of travel to the altered primary function areas and must be made accessible, if the cost to do so is not disproportionate. The Department of Justice has determined that it is not disproportionate to spend up to an additional 20 percent of the overall costs of alterations to the primary function area to make the path of travel accessible.
Transition Plates
Transition plates are sloping pedestrian walking surfaces located at the end of a gangway. Gangways are not required to have landings at the end, if transition plates are provided. If the slope of the transition plate is greater than 1:20 (5%), transition plates must have a landing at the end of the transition plate not connected to the gangway and comply with other ADAAG ramp requirements.
Handrail Extensions
ADAAG addresses handrail height, diameter, and extensions provided to the end of the gangway. Other specifications regarding vertical supports may be addressed in other building codes. Handrail extensions are not required where gangways and transition plates connect and both are provided with handrails. ADAAG does not require handrails on sloped surfaces that have a rise of less than 6 inches or a projection less than 72 inches, or a slope of 1:20 (5%) or less. If handrail extensions are provided, they do not need to be parallel with the ground or floor surface, since the surface may be moving due to water conditions.
Cross Slope
The cross slopes of gangways, transition plates and floating piers that are part of an accessible route must be designed and constructed not to exceed a maximum of 2 percent. Measurements, absent live loads, are to be made from a static condition (i.e., absence of movement that results from wind, waves, etc.). Where floating piers are grounded out due to low water conditions, slope requirements would not apply.
Elevators and Platform Lifts
In addition to regular elevators, limited use/limited application elevators or platform lifts that comply with ADAAG may be used instead of gangways as part of an accessible route connecting floating piers and platforms used for fishing.
Railings
Where railings, guards, or handrails are provided on a fishing pier or platform, they must meet ADAAG provisions.
Height
Where railings, guards, or handrails are provided on a fishing pier or platform, at least 25 percent of the rails must be 34 inches or less in height above the ground or deck so a person using a wheelchair or other mobility device has the opportunity to fish. However,guardrails may be higher than 34 inches if the higher portion meets all the requirements of the International Building Code. (See 2000 International Building Code, below.) This will allow a design professional to increase the guardrail height if a specific location needs enhanced safety measures or a local building code applies.
Dispersion
Anglers who can stand are able to fish from any part of a pier or platform and change locations. To provide anglers with disabilities similar opportunities, the accessible 34-inch maximum railing must be located in a variety of places on the pier or platform to offer a variety of locations to fish from. Different fishing locations may provide different water depths, shade or sun, vegetation, and proximity to the shoreline or bank.
Edge Protection
Where railings, guards, or handrails are provided, edge protection must be provided and extend a minimum of 2 inches above the ground or deck surface. This protection will prevent persons using wheelchairs or other mobility devices from slipping off the pier or platform.
Edge protection is not required where a railing, guardrail, or handrail is provided, if the deck surface extends a minimum of 12 inches beyond the inside face of the railing. This design allows a person using a wheelchair or other mobility device to pull into a clear space and move beyond the face of the railing to view the water in different directions. Toe clearance must be at least 30 inches wide and a minimum of 9 inches above the ground or deck surface beyond the railing.
Clear Floor or Ground Space
At least one clear floor or ground space (30 inches by 48 inches minimum) must be provided at each location that has a railing height of 34 inches maximum. If there are no railings, at least one clear space must be provided on a pier or platform. (See illustration above, Railing Heights and Clear Space.)
Turning Space
Piers and platforms must have at least one turning area, either a 60-inch turning space or T-shaped space, to allow a person using a mobility device or wheelchair to make a 180-degree turn. The space may overlap the accessible route and clear floor or ground space.
2000 International Building Code
1003.2.12.1 Height.
Guards shall form a protective barrier not less than 42 inches (1067 mm) high, measured vertically above the leading edge of the tread, adjacent walking surface or adjacent seatboard.
Exception:For occupancies in Group R-3, and within individual dwelling units in occupancies in Group R-2, both as applicable in Section 101.2, guards whose top rail also serves as a handrail shall have a height not less than 34 inches (864mm) and not more than 38 inches (965mm) measured vertically from the leading edge of the stair tread nosing.
1003.2.12.2 Opening limitations.
Open guards shall have balusters or ornamental patterns such that a 4-inch-diameter (102mm) sphere cannot pass through any opening up to a height of 34 inches (864mm). From a height of 34 inches (864mm) to 42 inches (1067mm) above the adjacent walking surfaces, a sphere 8 inches (203mm) in diameter shall not pass.
Exception: The triangular opening formed by the riser, tread and bottom rail at the open side of a stairway shall be of a maximum size such that a sphere of 6 inches (152mm) in diameter cannot pass through the opening.
[Exceptions 2 through 4 not reprinted.]
Source: Sections 1003.2.12.1 and 1003.2.12.2, International Building Code. Reprinted with permission of the International Code Council, Falls Church, Virginia.

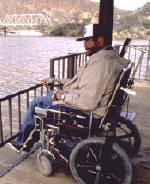
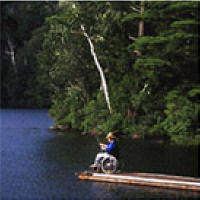
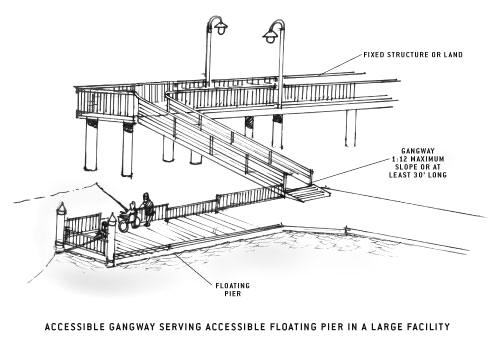
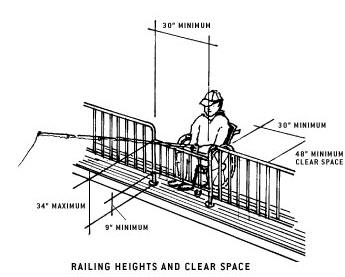
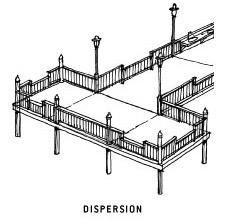
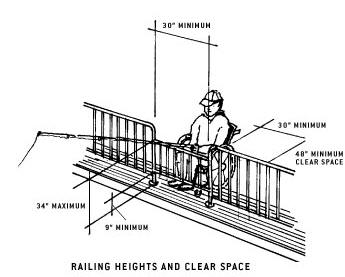
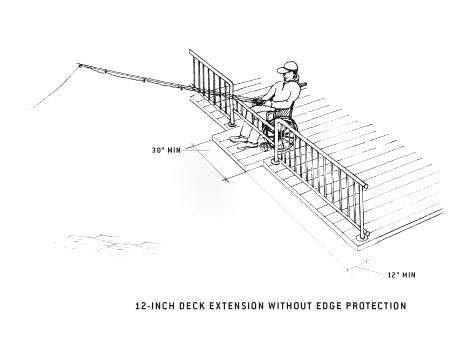
User Comments/Questions
Add Comment/Question