PART 3: ACCESSIBLE EXAMINATION ROOMS
An accessible examination room has features that make it possible for patients with mobility disabilities, including those who use wheelchairs, to receive appropriate medical care. These features allow the patient to enter the examination room, move around in the room, and utilize the accessible equipment provided. The features that make this possible are:
- an accessible route to and through the room;
- an entry door with adequate clear width, maneuvering clearance, and accessible hardware;
- appropriate models and placement of accessible examination equipment (See Part 4 for detailed discussion of accessible examination equipment.); and
- adequate clear floor space inside the room for side transfers and use of lift equipment.
New and altered examination rooms must meet requirements of the ADA Standards for Accessible Design. Accessible examination rooms may need additional floor space to accommodate transfers and for certain equipment, such as a floor lift.
The number of examination rooms with accessible equipment needed by the medical care provider depends on the size of the practice, the patient population, and other factors. One such exam room may be sufficient in a small doctor’s practice, while more will likely be necessary in a large clinic.
Entry Doors
Under the ADA Standards for Accessible Design, an accessible doorway must have a minimum clear opening width of 32 inches when the door is opened to 90 degrees.
Maneuvering clearances on either side of the door that comply with the ADA Standards must be provided. In addition, the door hardware must not require tight twisting, pinching, or grasping in order to use it. Keep in mind that the hallway outside of the door and the space inside the door should be kept free of boxes, chairs, or equipment, so that they do not interfere with the maneuvering clearance or accessible route.
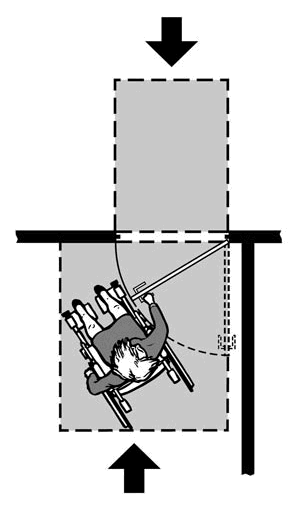
Plan view showing clear floor space on both sides of entry door to permit entry and exit
Clear Floor and Turning Space Inside Examination Rooms
In order for accessible equipment to be usable by an individual who uses a wheelchair or other mobility device, that individual must be able to approach the exam table and any other elements of the room to which patients have access. The exam table must have sufficient clear floor space next to it so that an individual using a wheelchair can approach the side of the table for transfer onto it. The minimum amount of space required is 30 inches by 48 inches. Clear floor space is needed along at least one side of an adjustable height examination table.
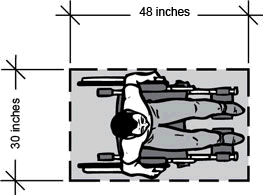
Plan view showing an outline of a clear floor space of 30 inches by 48 inches
Because some individuals can only transfer from the right or left side, providing clear floor space on both sides of the table allows one accessible table to serve both right and left side transfers. Another way to allow transfers to either side of exam tables, particularly when more than one accessible examination room is available, is to provide a reverse furniture layout in another accessible examination room.
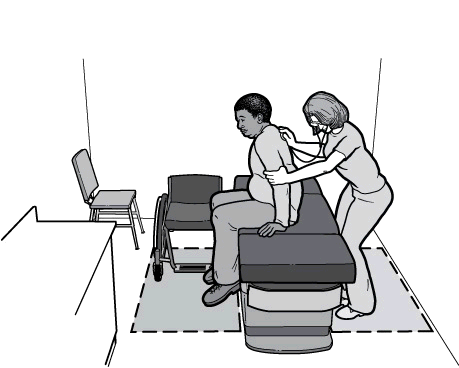
Patient sitting on adjustable height exam table positioned with clear floor space on both sides
The room should also have enough turning space for an individual using a wheelchair to make a 180-degree turn, using a clear space of 60 inches in diameter or a 60 inch by 60 inch T-shaped space. Movable chairs and other objects, such as waste baskets, should be moved aside if necessary to provide sufficient clear floor space for maneuvering and turning.
When a portable patient lift or stretcher is to be used, additional clear floor space will be needed to maneuver the lift or stretcher. Ceiling-mounted lifts, on the other hand, do not require the additional maneuvering clear floor space because these lifts are mounted overhead. (See Part 4 of this publication for more information about lifts.)
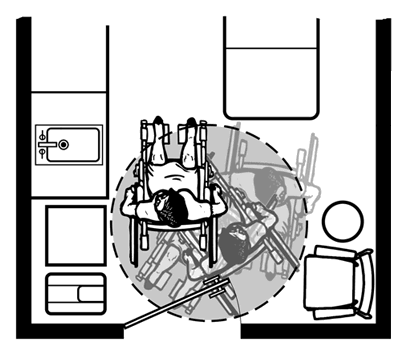
Plan view of part of an examination room showing clear floor space for turning a wheelchair. This space can also make it possible for use of a portable patient lift.
Features of an Accessible Examination Room
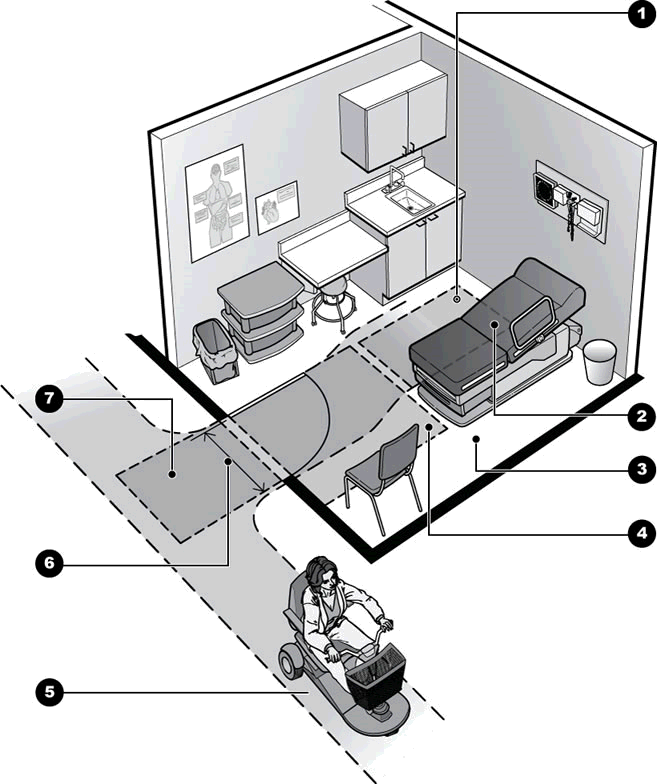
1. A clear floor space, 30” X 48” minimum, adjacent to the exam table and adjoining accessible route make it possible to do a side transfer.
2. Adjustable height accessible exam table lowers for transfers.
3. Providing space between table and wall allows staff to assist with patient transfers and positioning. When additional space is provided, transfers may be made from both sides.
4. Amount of floor space needed beside and at end of exam table will vary depending on method of patient transfer and lift equipment size.
5. Accessible route connects to other accessible public and common use spaces.
6. Accessible entry door has 32” minimum clear opening width with door open 90 degrees.
7. Maneuvering clearances are needed at the door to the room.
Note: Additional clear floor space can be provided by moving or relocating chairs, trash cans, carts, and other items.

User Comments/Questions
Add Comment/Question