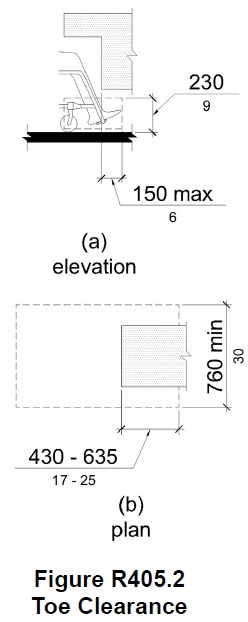36 CFR Part 1190, Proposed Accessibility Guidelines for Pedestrian Facilities in the Public Right-of-Way: Notice of Proposed Rulemaking (NPRM)
R405.2 Toe Clearance
R405.2.1 General. Space under an element between the finish surface and 230 mm (9 in) above the finish surface shall be considered toe clearance and shall comply with R405.2.
R405.2.2 Maximum Depth. Toe clearance shall extend 635 mm (2.1 ft) maximum under an element.
R405.2.3 Minimum Required Depth. Where toe clearance is required at an element as part of a clear space, the toe clearance shall extend 430 mm (1.4 ft) minimum under the element.
R405.2.4 Width. Toe clearance shall be 760 mm (2.5 ft) wide minimum.


User Comments/Questions
Add Comment/Question