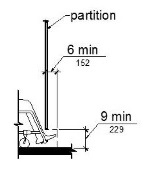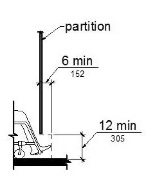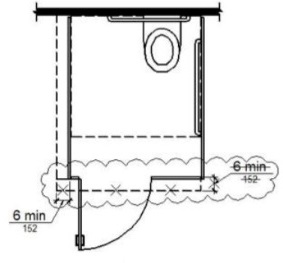2016 California Standards for Accessible Design Pocket Guide - Eff. Jan. 1, 2017
11B-604.8.1.4 Toe clearance. At least one side partition shall provide a toe clearance of 9 inches (229 mm) minimum above the finish floor and 6 inches (152 mm) deep minimum beyond the compartment-side face of the partition, exclusive of partition support members. Partition components at toe clearances shall be smooth without sharp edges or abrasive surfaces. Compartments for children’s use shall provide a toe clearance of 12 inches (305 mm) minimum above the finish floor.
[2010 ADAS] 604.8.1.4 Toe Clearance. The front partition and at least one side partition shall provide a toe clearance of 9 inches (230 mm) minimum above the finish floor and 6 inches (150 mm) deep minimum beyond the compartment-side face of the partition, exclusive of partition support members. Compartments for children’s use shall provide a toe clearance of 12 inches (305 mm) minimum above the finish floor.
Exception: Toe clearance at the side partition is not required in a compartment greater than 66 inches (1676 mm) wide.
[2010 ADAS] EXCEPTION: Toe clearance at the front partition is not required in a compartment greater than 62 inches deep with a wall-hung water closet or 65 inches deep with a floor-mounted water closet. Toe clearance at the side partition is not required in a compartment greater than 66 inches (1675 mm) wide. Toe clearance at the front partition is not required in a compartment for children’s use that is greater than 65 inches deep.

(a)
elevation adult

(b)
elevation children

(c)
plan
FIGURE 11B-604.8.1.4
WHEELCHAIR ACCESSIBLE TOILET COMPARTMENT TOE CLEARANCE

User Comments/Questions
Add Comment/Question