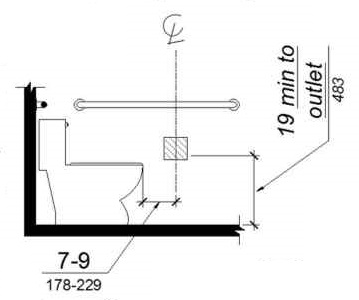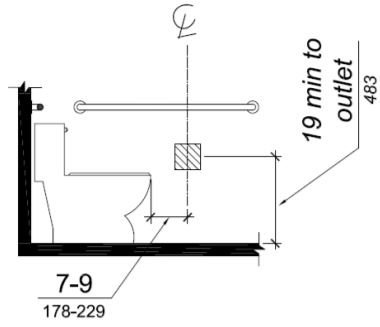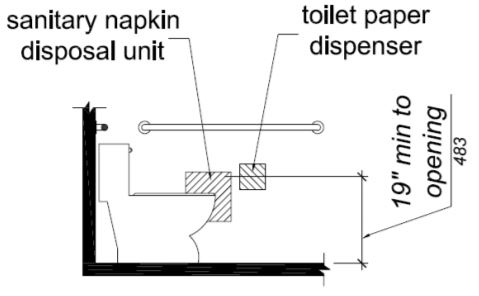2016 California Standards for Accessible Design Pocket Guide - Eff. Jan. 1, 2017
11B-604.7 Dispensers and disposal units.
Toilet paper dispensers and sanitary napkin disposal units shall comply with Section 11B-604.7. Combination accessory units are not permitted to encroach into the space required by Section 11B-609.3. Toilet paper dispensers shall comply with Section 11B-309.4 _|Operation|_ and shall be 7 inches (178 mm) minimum and 9 inches (229 mm) maximum in front of the water closet measured to the centerline of the dispenser. The outlet of the dispenser shall be below the grab bar, 19 inches (483 mm) minimum above the finish floor and shall not be located behind grab bars. Dispensers shall not be of a type that controls delivery or that does not allow continuous paper flow.
[2010 ADAS] 604.7 Dispensers. Toilet paper dispensers shall comply with 309.4 and shall be 7 inches (180 mm) minimum and 9 inches (230 mm) maximum in front of the water closet measured to the centerline of the dispenser. The outlet of the dispenser shall be 15 inches (380 mm) minimum and 48 inches (1220 mm) maximum above the finish floor and shall not be located behind grab bars. Dispensers shall not be of a type that controls delivery or that does not allow continuous paper flow.

FIGURE 11B-604.7 ‡‡
DISPENSER OUTLET LOCATION
11B-604.7.1 Dispensers.
Toilet paper dispensers shall comply with Section 11B-309.4 and shall be 7 inches (178 mm) minimum and 9 inches (229 mm) maximum in front of the water closet measured to the centerline of the dispenser. The outlet of the dispenser shall be below the grab bar, 19 inches (483 mm) minimum above the finish floor and shall not be located behind grab bars. Dispensers shall not be of a type that controls delivery or that does not allow continuous paper flow.
FIGURE 11B-604.7.1 DISPENSER OUTLET LOCATION
11B-604.7.2 Disposal units.
Sanitary napkin disposal units, if provided, shall comply with Section 11B-309.4 and shall be wall mounted and located on the sidewall between the rear wall of the toilet and the toilet paper dispenser, adjacent to the toilet paper dispenser. The disposal unit shall be located below the grab bar, with the opening of the disposal unit 19” minimum (483 mm) above the finish floor.
FIGURE 11B-604.7.2 DISPOSAL UNIT LOCATION



User Comments/Questions
Add Comment/Question