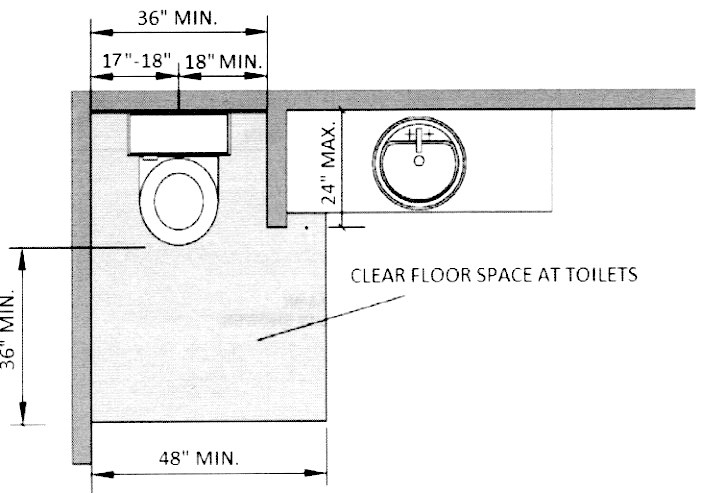2013 California Standards for Accessible Design Pocket Guide
1. Floor space and location. The minimum floor space provided at a water closet shall be 48 inches (1219 mm) in clear width. The clear floor space shall extend past the front edge of the water closet at least 36 inches (914 mm). See Figure 11A-9M.

FIGURE 11A-9M
WING WALL OR CABINET AT WATER CLOSET
Exception: The 48-inch (1219 mm) minimum clear width may be reduced to 36 inches (914 mm) for lavatories, cabinets, wing walls, or privacy walls located immediately adjacent to a water closet which extend no more than 24 inches (610 mm) in depth.
Water closets shall be located within bathrooms in a manner that permits a grab bar to be installed on at least one side of the fixture. The centerline of the water closet shall be 17 inches (432 mm) minimum to 18 inches (457 mm) maximum from a grab bar wall or partition. In locations where water closets are adjacent to non-grab bar walls, vanities, lavatories or bathtubs, the centerline of the fixture shall be a minimum of 18 inches (457 mm) from the obstacle.

User Comments/Questions
Add Comment/Question