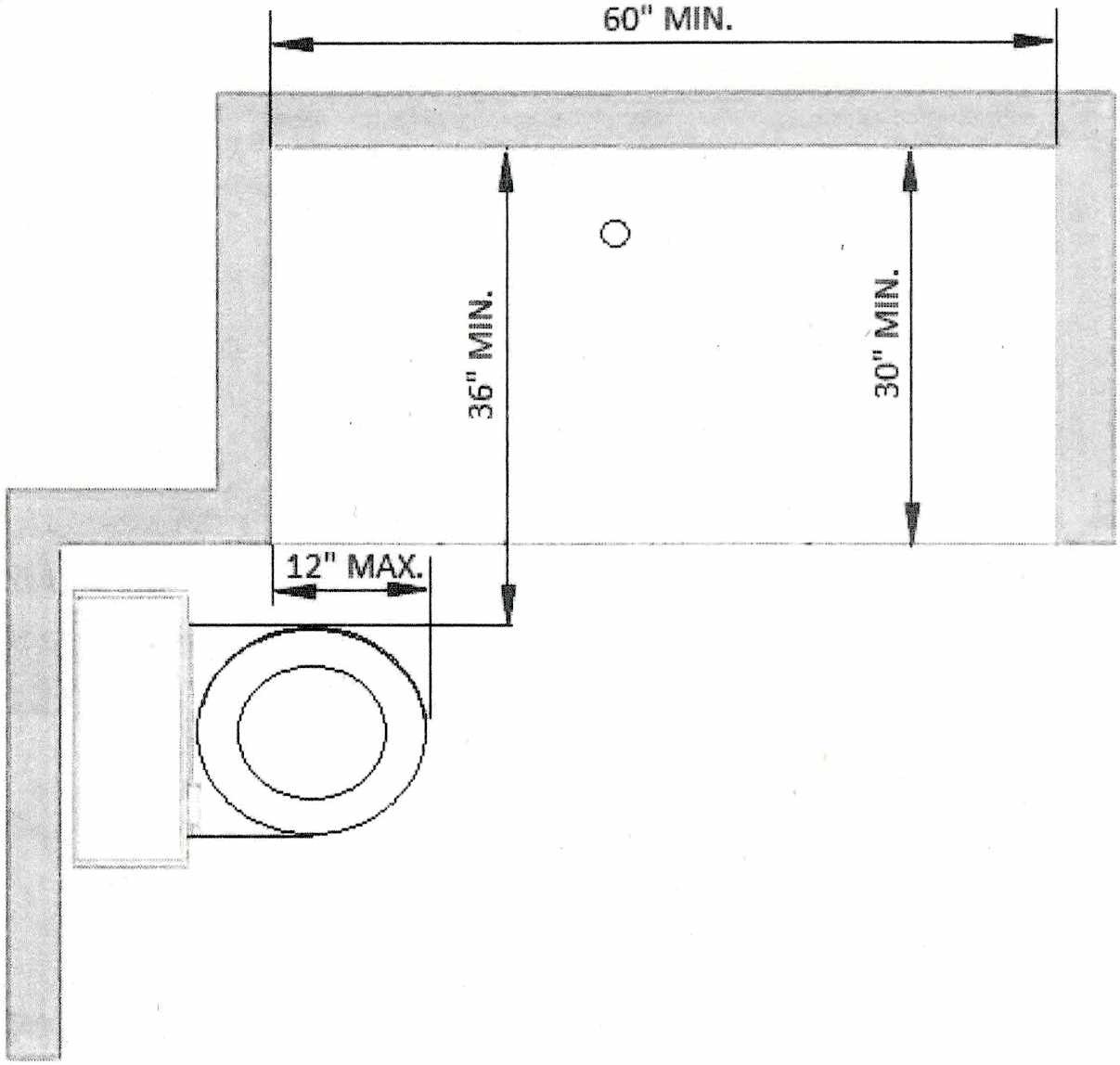2013 California Standards for Accessible Design Pocket Guide
1. Size. When one or more shower stalls are provided within the same dwelling unit, at least one shower stall shall comply with one of the following requirements.
1.1 The shower stall shall measure at least 42 inches wide by 48 inches deep (1067 mm by 1219 mm) with an entrance opening of at least 36 inches (914 mm); or
1.2 The shower stall shall measure at least 30 inches deep by 60 inches wide (762 mm by 1524 mm) with an entrance opening of at least 60 inches (1524 mm). A water closet may project a maximum of 12 inches (305 mm) into the opening provided that a minimum of 36 inches (914 mm) clear space is maintained between the water closet and the shower wall as illustrated in Figure 11A-9L or;

FIGURE 11A-9L
SHOWER WITH WATER CLOSET
1.3 Other shower stall configurations shall measure at least 36 inches deep by 60 inches wide (914 mm by 1524 mm) with an entrance opening of at least 36 inches (914 mm) when a wall is installed on the opening side.

User Comments/Questions
Add Comment/Question