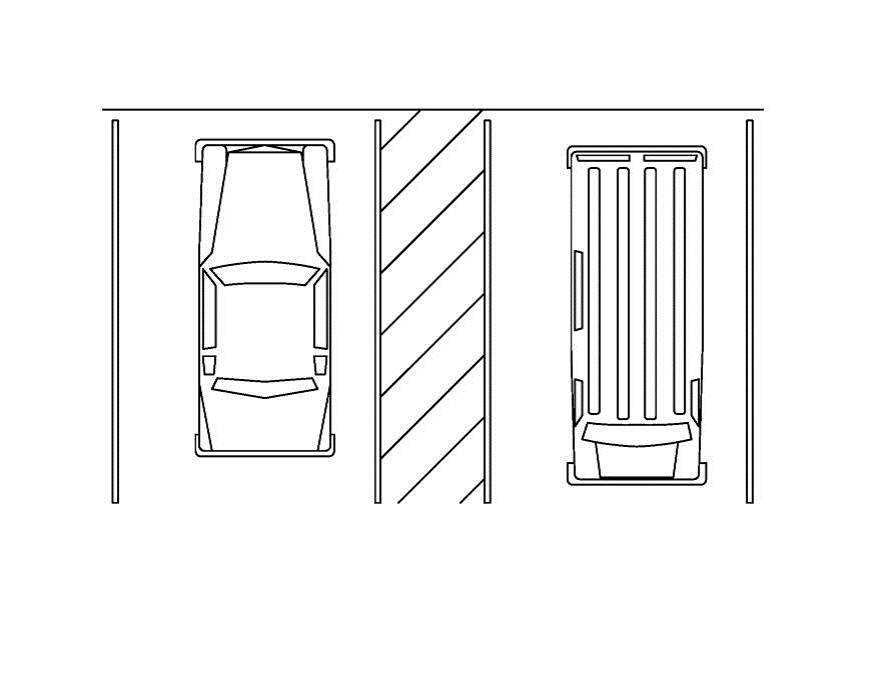2012 Florida Accessibility Code for Building Construction Pocket Guide
502.2 Vehicle Spaces. Each parking space must be at least 12 feet (3658 mm) wide shall be marked to define the width, and shall have an adjacent access aisle complying with 502.3. See section 406.5 curb ramp location.
Exception: For on-street parallel parking spaces and theme parks or an entertainment complex in which are provided continuous attendant services or designated lots for parking by persons who have disabilities: Car parking spaces shall be permitted to be 96 inches (2440 mm) wide minimum; Van parking spaces shall be permitted to be 96 inches (2440 mm) wide minimum where the access aisle is 96 inches (2440) wide minimum and shall be designated “van accessible”; Alternatively, van parking spaces shall be permitted to be 132 inches (3350 mm) wide minimum where the access aisle is 60 inches (1525 mm) wide minimum and shall be designated “van accessible”.
2010 ADA Standards 502.2 Vehicle Spaces. Car parking spaces shall be 96 inches (2440 mm) wide minimum and van parking spaces shall be 132 inches (3350 mm) wide minimum, shall be marked to define the width, and shall have an adjacent access aisle complying with 502.3.
EXCEPTION: Van parking spaces shall be permitted to be 96 inches (2440 mm) wide minimum where the access aisle is 96 inches (2440 mm) wide minimum.
Advisory 502.2 Vehicle Spaces. Pursuant to s.553.512, F.S., Florida requirements, except s.553.041(c)1 parking space and access aisle width, may be waived down to the requirements of the ADA Standards for Accessible Design. No waivers are required for on-street parallel parking spaces and theme parks or an entertainment complex in which are provided continuous attendant services or designated lots for parking by persons who have disabilities pursuant to ss.553.041(5)(c)3. and (d), F.S., and the Exception to 502.2.
502.2.1 On-street parallel parking. Spaces must comply with sections 208 and 502 of the ADA Standards for Accessible Design. Curbs adjacent to such spaces must be of a height that does not interfere with the opening and closing of motor vehicle doors.
Figure 502.2 Vehicle Parking Spaces


User Comments/Questions
Add Comment/Question