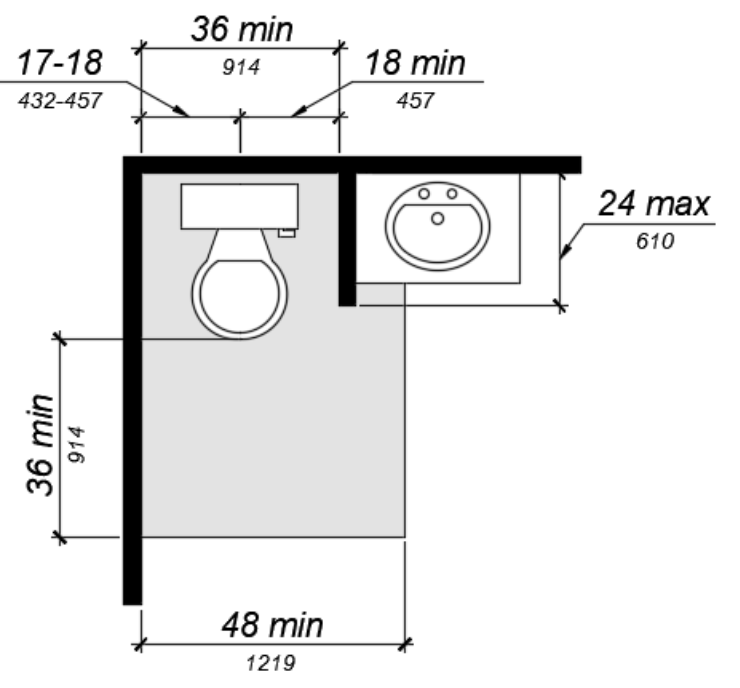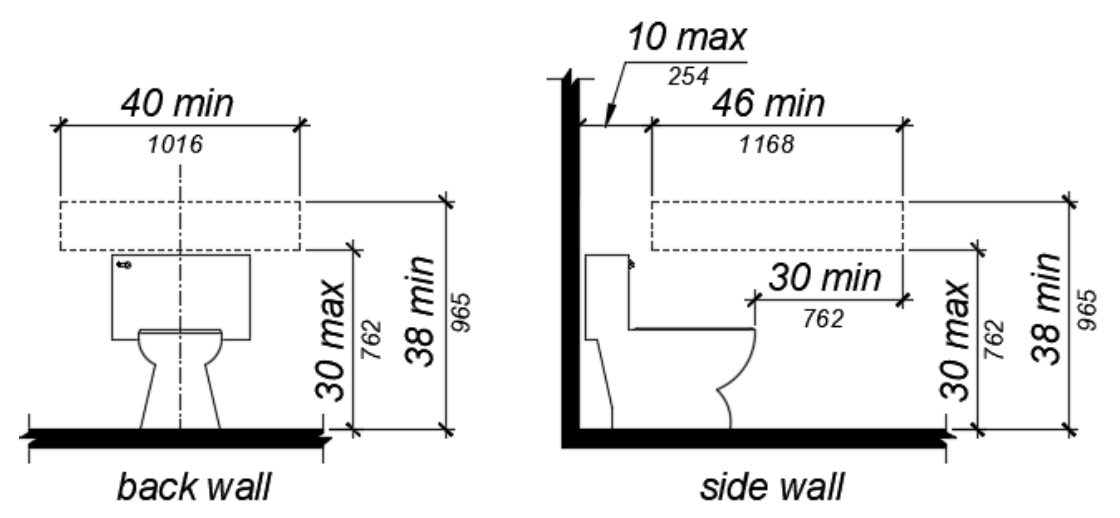2019 California Standards for Accessible Design Guide (effective January 1, 2020 with July 1, 2021 amendments)
11B-809.10.7 Water closets.
Water closets required by Section 11B-809.10 shall comply with this section.
11B-809.10.7.1 Floor space.
The floor space at water closets shall be 48 inches (1219 mm) wide minimum measured perpendicular to the side wall. A floor space 48 inches (1219 mm) wide minimum by 36 inches (914 mm) deep minimum shall be provided in front of the water closet.
Exception: The 48-inch (1219 mm) minimum clear width may be reduced to 36 inches (914 mm) minimum for lavatories, cabinets, wing walls, or privacy walls located immediately adjacent to a water closet which extend 24 inches (610 mm) maximum in depth.

FIGURE 11B-809.10.7.1 FLOOR SPACE.
11B-809.10.7.2 Location.
Water closets shall be located within bathrooms in a manner that permits a grab bar to be installed on at least one side of the fixture. The centerline of the water closet shall be 17 inches (432 mm) minimum to 18 inches (457 mm) maximum from a wall or partition that is 54 inches (1372 mm) minimum in length. In locations where water closets are adjacent to other walls, vanities, lavatories or bathtubs, the centerline of the fixture shall be 18 inches (457 mm) minimum from the obstacle.
11B-809.10.7.3 Reinforcement for grab bars.
Reinforcement for grabs bars shall comply with the following:
-
Where water closets are not placed adjacent to a side wall capable of accommodating a grab bar, the bathroom shall have provisions for installation of floor-mounted, foldaway or similar alternative grab bars.
-
Where water closets are placed adjacent to a side wall, reinforcement shall be installed on both sides or one side and the back. Where reinforcement is installed at the back, it shall be installed between 30 inches (762 mm) maximum and 38 inches (965 mm) minimum above the finish floor. The grab bar reinforcement shall be 8 inches (203 mm) minimum in height. The backing shall 40 (sic) inches (1016 mm) minimum in length.
-
Where the water closet is located adjacent to lavatories, cabinets, wing walls, or privacy walls the grab bar reinforcement shall be 36 inches (914 mm) in length. Reinforcement installed at the side wall of the water closet shall be between 30 inches (762 mm) minimum to 38 inches (965 mm) maximum above the finish floor. The reinforcement shall be 10 inches (254 mm) maximum from the rear wall and shall extend 30 inches (762 mm) minimum in front of the water closet. The grab bar reinforcement shall be 8 inches (203 mm) minimum in height.

FIGURE 11B-809.10.7.3 REINFORCEMENT FOR GRAB BARS.
11B-809.10.7.4 Seat height.
Water closet seats shall be 15 inches (381 mm) minimum and 19 inches (483 mm) maximum measured to the top of the seat above the finish floor.
11B-809.10.7.5 Controls.
Controls shall be mounted 44 inches (1118 mm) maximum above the finish floor. The force required to activate controls shall be 5 pounds (22.2 mm) maximum.

User Comments/Questions
Add Comment/Question