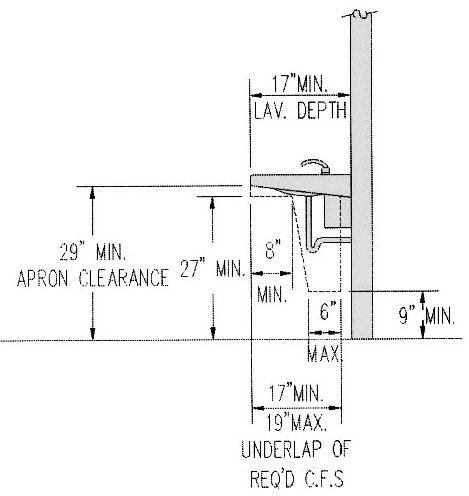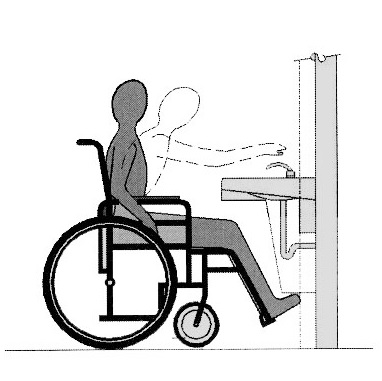Height and Clearances [4.19.2]
An apron clearance of at least 29 inches (minimum depth not specified) allows a person using a wheelchair to get as close as possible to the front of the lavatory. Knee space at least 27 inches high must be at least 8 inches deep measured from the leading edge. Clearance beyond knee space must provide adequate space for a person's legs and feet.


Only a portion of the usable clear floor space can "count" as toe space, which is why a maximum depth and minimum height are specified for the front of the underlap of the required clear floor space. The lavatory or counter may be deeper than 19 inches but the portion of the required 30 by 48 inch clear floor space must underlap the lavatory a minimum of 17 inches and is limited to a maximum of 19 inches. Since plumbing limits how far one can pull up below lavatories, space beyond 19 inches, while permitted, is not considered usable. Deep lavatories or countertops make it difficult to locate soap dispensers, faucet controls, and other elements mounted above lavatories within reach range since a seated reach usually does not extend beyond the toes. Dispensers and controls at accessible lavatories must be within accessible reach ranges.

User Comments/Questions
Add Comment/Question