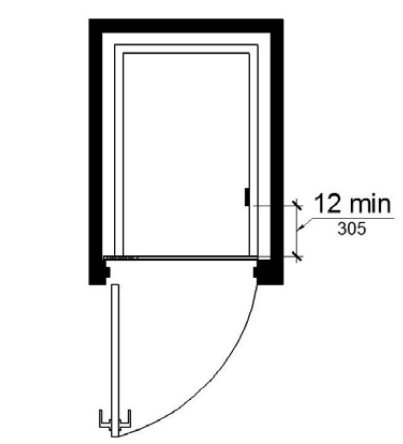2016 California Standards for Accessible Design Pocket Guide - Eff. Jan. 1, 2017
11B-409 Private residence elevators.
11B-409.1 General.
Private residence elevators that are provided within a residential dwelling unit required to provide mobility features complying with Sections 11B-809.2 through 11B-809.4 shall comply with Section 11B-409 and with ASME A17.1. They shall be passenger elevators as classified by ASME A17.1. Elevator operation shall be automatic.
DSA regulates the usability of elevators and platform (wheelchair) lifts for persons with disabilities. Accessibility scoping requirements for elevators and lifts are located in Sections 11B-206.6 and 11B-206.7; technical requirements are located in Sections 11B-407, 11B-408, 11B-409 and 11B-410.◼
11B-409.2 Call buttons.
Call buttons shall be ¾ inch (19.1 mm) minimum in the smallest dimension and shall comply with Section 11B-309 _|Operable Parts|_.
11B-409.3 Elevator doors.
Hoistway doors, car doors, and car gates shall comply with Sections 11B-409.3 and 11B-404.
Exception: Doors shall not be required to comply with the maneuvering clearance requirements in Section 11B-404.2.4.1 for approaches to the push side of swinging doors.
11B-409.3.1 Power operation.
Elevator car and hoistway doors and gates shall be power operated and shall comply with ANSI/BHMA A156.19. Power operated doors and gates shall remain open for 20 seconds minimum when activated.
Exception: In elevator cars with more than one opening, hoistway doors and gates shall be permitted to be of the manual-open, self-close type.
11B-409.3.2 Location.
Elevator car doors or gates shall be positioned at the narrow end of the clear floor spaces required by Section 11B-409.4.1.
11B-409.4 Elevator cars.
Private residence elevator cars shall comply with Section 11B-409.4.
11B-409.4.1 Inside dimensions of elevator cars.
Elevator cars shall provide a clear floor space of 36 inches (914 mm) minimum by 48 inches (1219 mm) minimum and shall comply with Section 11B-305.
11B-409.4.2 Floor surfaces.
Floor surfaces in elevator cars shall comply with Sections 11B-302 and 11B-303.
11B-409.4.3 Platform to hoistway clearance.
The clearance between the car platform and the edge of any landing sill shall be 1½ inch (38 mm) maximum.
11B-409.4.4 Leveling.
Each car shall automatically stop at a floor landing within a tolerance of ½ inch (12.7 mm) under rated loading to zero loading conditions.
11B-409.4.5 Illumination levels.
Elevator car illumination shall comply with Section 11B-407.4.5.
11B-409.4.6 Car controls.
Elevator car control buttons shall comply with Sections 11B-409.4.6, 11B-309.3, 11B-309.4, and shall be raised or flush.
11B-409.4.6.1 Size.
Control buttons shall be ¾ inch (19.1 mm) minimum in their smallest dimension.
11B-409.4.6.2 Location.
Control panels shall be on a side wall, 12 inches (305 mm) minimum from any adjacent wall.

FIGURE 11B-409.4.6.2
LOCATION OF PRIVATE RESIDENCE ELEVATOR CONTROL PANEL
11B-409.4.7 Emergency communications.
Emergency two-way communication systems shall comply with Section 11B-409.4.7.
11B-409.4.7.1 Type.
A telephone and emergency signal device shall be provided in the car.
11B-409.4.7.2 Operable parts.
The telephone and emergency signaling device shall comply with Sections 11B-309.3 _|Operable Parts; Height|_ and 11B-309.4 _|Operation|_.
11B-409.4.7.3 Compartment.
If the telephone or device is in a closed compartment, the compartment door hardware shall comply with Section 11B-309 _|Operable Parts|_.
11B-409.4.7.4 Cord.
The telephone cord shall be 29 inches (737 mm) long minimum.


User Comments/Questions
Add Comment/Question