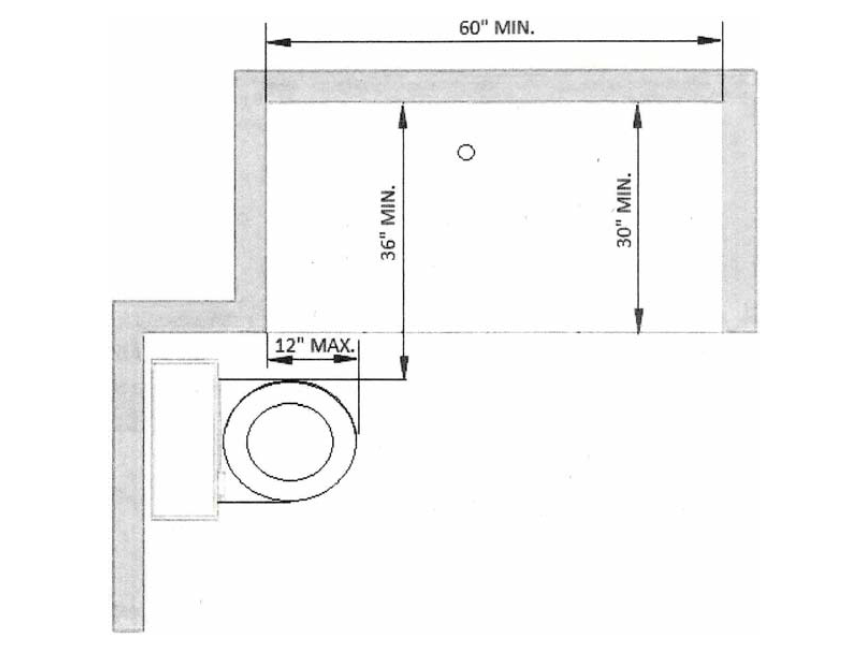2016 California Standards for Accessible Design Pocket Guide - Eff. Jan. 1, 2017
1134A.6 Showers.
Showers required to be accessible shall comply with this section.
1. Size. When one or more shower stalls are provided within the same dwelling units, at least one shower stall shall comply with one of the following requirements.
1.1. The shower stall shall measure at least 42 inches wide by 48 inches deep (1067 mm by 1219 mm) with an entrance opening of at least 36 inches (914 mm); or
1.2. The shower stall shall measure at least 30 inches deep by 60 inches wide (762 mm by 1524 mm) with an entrance opening of at least 60 inches (1524 mm). A water closet may project a maximum of 12 inches (305 mm) into the opening, provided that a minimum of 36 inches (914 mm) clear space is maintained between the water closet and the shower wall as illustrated in Figure 11A-9L or;

FIGURE 11A-9L
SHOWER WITH WATER CLOSET
1.3. Other shower stall configurations shall measure at least 36 inches deep by 60 inches wide (914 mm by 1524 mm) with an entrance opening of at least 36 inches (914 mm) when a wall is installed on the opening side.
2. Slope. The maximum slope of the shower floor shall be ½ inch (12.7 mm) per foot in any direction and shall slope to a drain. The floor surfaces shall be of Carborundum or grit-faced tile or of material providing equivalent slip resistance.
3. Floor space. A clear maneuvering space at least 30 inches in width by 48 inches in length (762 mm by 1219 mm) shall be located outside the shower, flush and parallel to the control wall.
4. Reinforced walls for grab bars. Grab bar reinforcement shall be installed continuous in the walls of showers 32 inches to 38 inches (813 mm to 965 mm) above the floor. The grab bar reinforcement shall be a minimum of 6 inches (152.4 mm) nominal in height.
Glass-walled shower stalls shall provide reinforcement for installation of floor-mounted or ceiling-mounted grab bars.
5. Thresholds. When a threshold is used, it shall be a maximum of 2 inches (50.8 mm) in height and have a beveled or sloped angle not exceeding 1 unit vertical in 2 units horizontal (26.6 degrees from the horizontal). Thresholds ½ inch (12.7 mm) or less in height may have a beveled or sloped angle not exceeding 1 unit vertical in 1 unit horizontal (45 degrees from the horizontal).
6. Shower controls. Faucet controls and operation mechanisms shall be operable with one hand and shall not require tight grasping, pinching or twisting of the wrist. The force required to activate controls shall be no greater than 5 pounds (22.2 N). Lever operated, push-type and electronically controlled mechanisms are examples of acceptable designs.
7. Shower enclosures. Doors and panels of shower enclosures shall be substantially constructed from approved, shatter-resistant materials. Hinged shower doors shall open outward. Glazing used in doors and panels of shower enclosures shall be fully tempered, laminated safety glass or approved plastic. When glass is used, it shall have minimum thickness of not less than 1/8 inch (3.17 mm) when fully tempered, or ¼ inch (6.35 mm) when laminated, and shall pass the test requirements of this part, Chapter 24, Glass and Glazing. Plastics used in doors and panels of shower enclosures shall be of a shatter-resistant type.

User Comments/Questions
Add Comment/Question