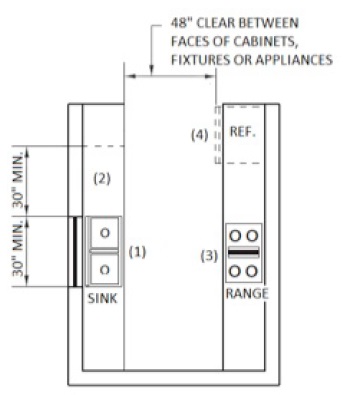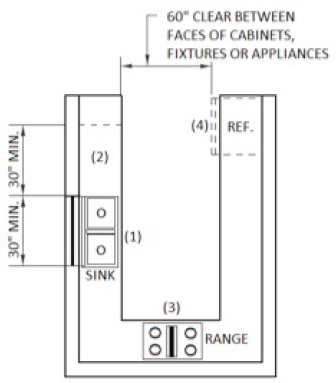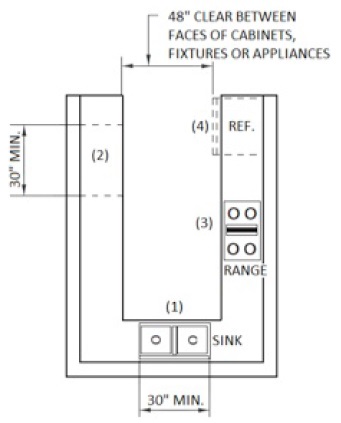2016 California Standards for Accessible Design Pocket Guide - Eff. Jan. 1, 2017
SECTION 1133A KITCHENS
1133A.1 General.
Kitchens shall be on an accessible route and shall comply with this section. (See Figure 11A-10A.)

(a) TYPICAL KITCHEN

(b) "U" SHAPED KITCHEN WITH RANGE AT THE BASE

(c) "U" SHAPED KITCHEN WITH SINK AT THE BASE
(1) 30" minimum countertop space for sink installation with removable base cabinet and finish flooring beneath the sink; 30" x 48" minimum clear floor space to allow parallel or forward approach.
(2) 30" minimum countertop for work surface with removable base cabinet and finish flooring beneath; 30" x 48" minimum clear floor space to allow parallel or forward approach.
(3) 30" x 48" minimum clear floor space adjacent to range to allow parallel approach.
(4) 30" x 48" clear floor space at refrigerator, dishwasher, trash compactor or other appliances to allow parallel or forward approach
FIGURE 11A-10A
KITCHEN SPECIFICATIONS
1133A.2 Clear floor space.
Clear floor space at kitchens shall comply with the following:
1. A clear floor space at least 30 inches (762 mm) by 48 inches (1219 mm) that allows a parallel approach by a person in a wheelchair shall be provided at the range or cooktop.
2. A clear floor space at least 30 inches (762 mm) by 48 inches (1219 mm) that allows either a parallel or forward approach shall be provided at the kitchen sink and all other fixtures or appliances including the oven, dishwasher, refrigerator/freezer and trash compactor.
3. A clear floor space at least 30 inches (762 mm) by 48 inches (1219 mm) that allows either a parallel or a forward approach shall be provided at the work surface required by Section 1133A.4.
4. The centerline of the 30-inch (762 mm) by 48-inch (1219 mm) clear floor space provided for parallel or forward approach shall be aligned with the centerline of the work space, appliance or fixture.
1133A.2.1 Clear width.
Kitchens shall have a minimum clear width measured between any cabinet, countertop or the face of any appliance (excluding handles and controls) that projects into the kitchen and the opposing cabinet, countertop, appliance or wall as follows:
1. U-shaped kitchens, designed with parallel approach at a range or cooktop located at the base of the U, shall have a minimum clear width of at least 60 inches (1524 mm). (See Figure 11A-10A).
2. U-shaped kitchens, designed with a cooktop or sink located at the base of the U, which provides a knee and toe space in accordance with Section 1133A.7 to allow for a forward approach, shall have a clear width of at least 48 inches (1219 mm). (See Figure 11A-10A).
3. All other kitchen designs shall provide a minimum clear width of at least 48 inches (1219 mm). (See Figure 11A-10A).
1133A.3 Removable base cabinets.
Sinks and work surfaces required by Section 1133A.4 (see Item 1 and Item 2) shall be provided with knee and toe space complying with Section 1133A.7. Base cabinets (including toeboard and shelving) directly under kitchen sinks and work surfaces shall be removable without the use of specialized tools or specialized knowledge in order to provide knee and toe space. The finish floor beneath kitchen sinks and work surfaces shall be extended to the wall.
1133A.4 Countertops.
Kitchen countertops shall comply with this section and shall be provided with the following:
1. A minimum linear length of 30 inches (762 mm) of countertop shall be provided for the kitchen sink installation.
2. A minimum linear length of 30 inches (762 mm) of countertop shall be provided for a work surface.
3. Sinks and work surfaces may be a single integral unit a minimum of 60 inches (1524 mm) in length, or be separate components.
Exception: Two 15-inch (381 mm) wide minimum breadboards may be provided in lieu of the required 30 inches (762 mm) of countertop work surface.
1133A.4.1 Repositionable countertops.
Repositionable countertops shall be provided in a minimum of 5 percent of the covered multifamily dwelling units. Repositionable countertops shall comply with the following:
1. Sinks and work surfaces required by Section 1133A.4 shall be designed to enable repositioning to a minimum height of 28 inches (711 mm).
2. Base cabinets directly under sinks and work surfaces shall be removable as required in Section 1133A.3.
3. The sides of adjacent cabinets and the back wall, which may become exposed to moisture or food handling when a countertop is lowered, shall be constructed of durable, nonabsorbent materials appropriate for such uses.
4. Finished flooring shall be extended to the wall beneath the sink and work surface.
Exceptions:
1. Stone, cultured stone and tiled countertops may be used without meeting the repositioning requirements.
2. Two 15-inch (381 mm) wide minimum breadboards may be provided in lieu of the required 30 inches (762 mm) of countertop work surface, and used without meeting the repositioning requirements.
1133A.5 Lower shelving.
Lower shelving and/or drawer space shall be provided in the kitchen at a height of no more than 48 inches (1219 mm) above the floor.
1133A.6 Kitchen sink faucet controls.
Faucet controls and operating mechanisms shall be operable with one hand and shall not require tight grasping, pinching or twisting of the wrist.
The force required to activate controls shall be no greater than 5 pounds (22.2N). Lever-operated, push-type and electronically controlled mechanisms are examples of acceptable designs. Self-closing valves are allowed if the faucet remains open for at least 10 seconds.
1133A.7 Knee and toe space.
Knee and toe space, when required by Section 1133A, shall comply with Section 1138A.2 and the following:
1. The knee and toe space shall be clear and unobstructed, or removable base cabinets in compliance with Section 1133A.3 shall be provided.
2. The knee and toe space shall be 30 inches (762 mm) wide minimum, centered on the sink, countertop or appliance.
3. A clear floor space shall not extend into the knee and toe space more than 19 inches (483 mm).
1133A.7.1 Plumbing protection.
Water supply and drain pipes under kitchen sinks shall be insulated or otherwise covered to protect against contact. There shall be no sharp or abrasive surfaces under kitchen sinks.

User Comments/Questions
Add Comment/Question